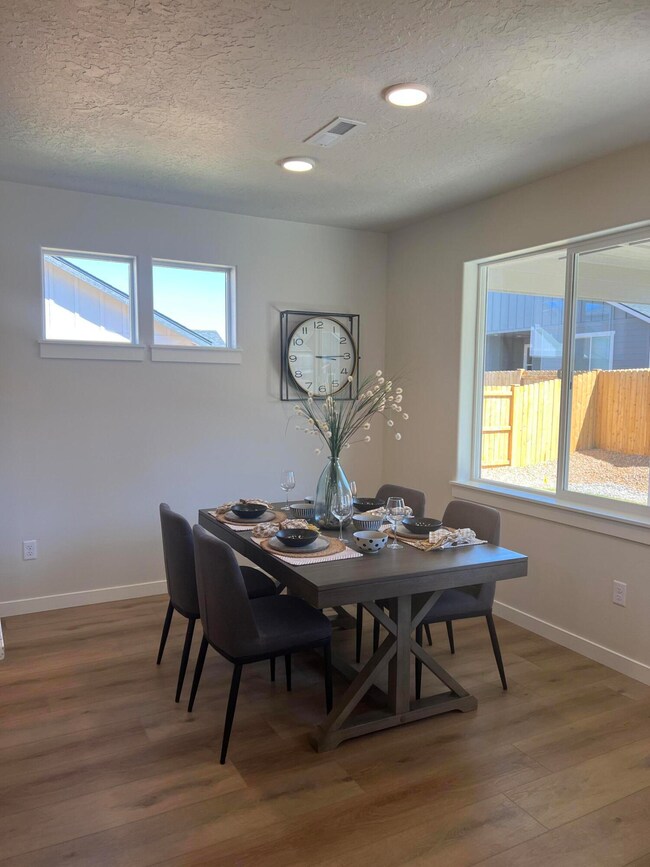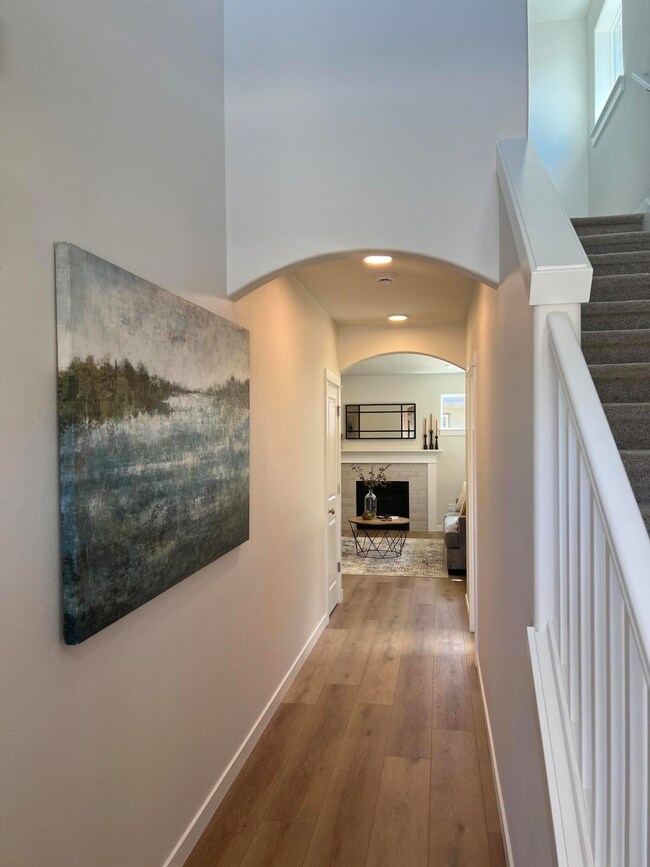
3262 NW 10th St Unit Lot 14 Redmond, OR 97756
Highlights
- New Construction
- Great Room
- 2 Car Attached Garage
- Traditional Architecture
- Granite Countertops
- Double Pane Windows
About This Home
As of January 2025Summer Savings Event. Get up to $10k* to use on extras like closing costs, interest rate buydown and options with the use of our trusted lender. Now through September 15th!The Middleton combines luxury and space in a two-story home plan. The first floor features an expansive living room and adjoining dining room, both overlooked by an open kitchen that offers ample counter space and cupboard storage with the added convenience of a built-in desk or beverage center. Upstairs, the extravagant main suite boasts a luxurious dual vanity bathroom with a private water closet and shower, as well as an enormous closet. The two other sizable bedrooms, each with generous closet space, share a large private bathroom and complete this well-rounded home. Air conditioning, covered patio, LVP flooring, and granite counters in the kitchen amongst many upgrades included in this home! Pictures are of another home and not indicative of inclusive features.
Home Details
Home Type
- Single Family
Year Built
- Built in 2024 | New Construction
Lot Details
- 5,663 Sq Ft Lot
- Fenced
- Landscaped
- Front Yard Sprinklers
- Property is zoned RS, RS
HOA Fees
- $69 Monthly HOA Fees
Parking
- 2 Car Attached Garage
- Garage Door Opener
- Driveway
Home Design
- Traditional Architecture
- Stem Wall Foundation
- Composition Roof
- Double Stud Wall
Interior Spaces
- 1,743 Sq Ft Home
- 2-Story Property
- Gas Fireplace
- Double Pane Windows
- Low Emissivity Windows
- Great Room
- Dining Room
- Laundry Room
Kitchen
- Oven
- Range
- Microwave
- Granite Countertops
- Laminate Countertops
Flooring
- Carpet
- Tile
- Vinyl
Bedrooms and Bathrooms
- 3 Bedrooms
Home Security
- Carbon Monoxide Detectors
- Fire and Smoke Detector
Outdoor Features
- Patio
Schools
- Tom Mccall Elementary School
- Elton Gregory Middle School
- Redmond High School
Utilities
- Forced Air Heating and Cooling System
- Heating System Uses Natural Gas
- Water Heater
Community Details
Overview
- Built by Hayden Homes LLC
- Cinder Butte Village Subdivision
- The community has rules related to covenants, conditions, and restrictions, covenants
Recreation
- Trails
Map
Home Values in the Area
Average Home Value in this Area
Property History
| Date | Event | Price | Change | Sq Ft Price |
|---|---|---|---|---|
| 01/17/2025 01/17/25 | Sold | $485,106 | +0.1% | $278 / Sq Ft |
| 09/14/2024 09/14/24 | Price Changed | $484,606 | +2.3% | $278 / Sq Ft |
| 08/08/2024 08/08/24 | Pending | -- | -- | -- |
| 08/08/2024 08/08/24 | For Sale | $473,756 | -- | $272 / Sq Ft |
Similar Homes in Redmond, OR
Source: Southern Oregon MLS
MLS Number: 220187846
- 3306 NW 9th Ln
- 3294 NW 9th St
- 933 NW Teak Ct
- 746 NW Varnish Ave Unit 150
- 3566 NW 8th St Unit 52
- 3590 NW 8th St Unit 51
- 3289 NW 8th St Unit 110
- 676 NW Xavier Ave Unit 46
- 3251 NW 8th St Unit Lot 115
- 695 NW Xavier Ave Unit Lot29
- 664 NW Xavier Ave Unit 45
- 3379 NW 8th St Unit 7
- 3281 NW 8th St Unit Lot 111
- 745 NW Varnish Place
- 980 NW Teak Ct
- 3330 NW 9th St
- 1156 NW Varnish Ave Unit 33
- 760 NW Walnut Ave Unit 70
- 731 NW Walnut Ave Unit 73
- 1119 NW Walnut Ave Unit 5






