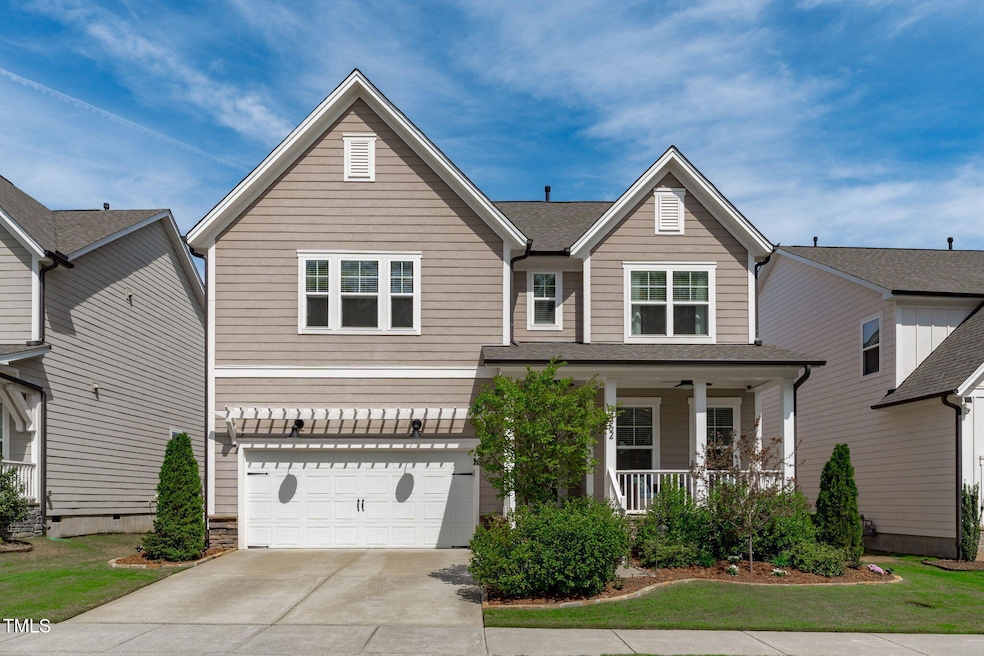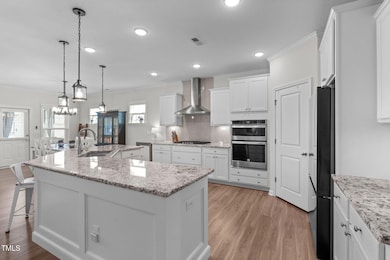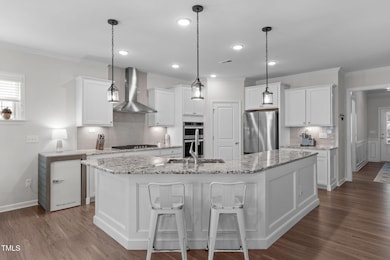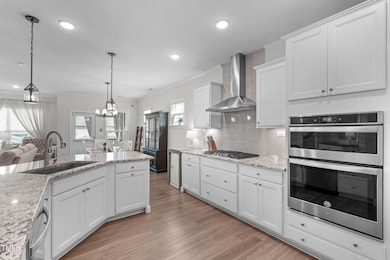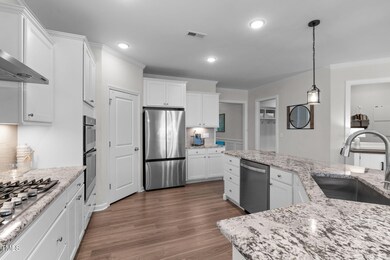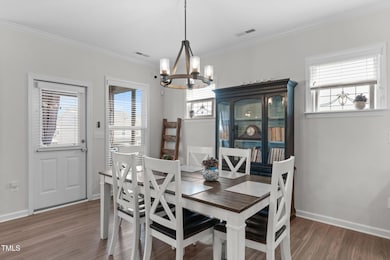
3262 Ripley River Rd New Hill, NC 27562
New Hill NeighborhoodEstimated payment $4,460/month
Highlights
- Fitness Center
- Open Floorplan
- Deck
- Apex Friendship Middle School Rated A
- Clubhouse
- Transitional Architecture
About This Home
Meticulously maintained 5-bedroom home in an unbeatable location. This open floor plan boasts upgraded trim work, lvp flooring in main living areas, gas fireplace & blinds throughout. Chef's kitchen with spacious granite island, gas cooktop, built-in appliances & tile backsplash. The primary bedroom is conveniently located on the main floor with a large bath, double quartz sinks, walk-in closet and tiled shower with a bench. Convenient built-in desk, mudroom and an additional bedroom with a full bathroom are all located on the main floor. Outside you will find a cozy screened porch with outdoor TV, a grilling deck and a beautifully landscaped, fenced backyard - perfect for relaxation or entertainment. Upstairs are 3 additional bedrooms, 2 full bathrooms & a versatile loft. Neighborhood amenities include clubhouse, pool, gym, walking trails, basketball courts, playground, dog & pocket parks. The home is not located in a flood zone—third party sites are incorrect, and there is no water near the property.
Open House Schedule
-
Saturday, April 26, 202512:00 to 4:00 pm4/26/2025 12:00:00 PM +00:004/26/2025 4:00:00 PM +00:00Add to Calendar
Home Details
Home Type
- Single Family
Est. Annual Taxes
- $5,496
Year Built
- Built in 2019
Lot Details
- 6,970 Sq Ft Lot
- Lot Dimensions are 49x130x54x131
- Gated Home
- Wood Fence
- Perimeter Fence
- Landscaped with Trees
- Back Yard Fenced and Front Yard
HOA Fees
- $67 Monthly HOA Fees
Parking
- 2 Car Attached Garage
- Front Facing Garage
- Private Driveway
- 2 Open Parking Spaces
Home Design
- Transitional Architecture
- Raised Foundation
- Blown-In Insulation
- Shingle Roof
Interior Spaces
- 2,917 Sq Ft Home
- 2-Story Property
- Open Floorplan
- Built-In Features
- Crown Molding
- Tray Ceiling
- Smooth Ceilings
- Ceiling Fan
- Recessed Lighting
- Screen For Fireplace
- Gas Fireplace
- Entrance Foyer
- Family Room with Fireplace
- Dining Room
- Home Office
- Loft
- Screened Porch
Kitchen
- Built-In Oven
- Gas Cooktop
- Range Hood
- Microwave
- Dishwasher
- Stainless Steel Appliances
- Kitchen Island
- Granite Countertops
- Quartz Countertops
- Disposal
Flooring
- Carpet
- Tile
- Luxury Vinyl Tile
Bedrooms and Bathrooms
- 5 Bedrooms
- Primary Bedroom on Main
- Walk-In Closet
- 4 Full Bathrooms
- Double Vanity
- Private Water Closet
- Bathtub with Shower
- Shower Only
- Walk-in Shower
Laundry
- Laundry Room
- Laundry on main level
- Washer and Electric Dryer Hookup
Attic
- Attic Floors
- Pull Down Stairs to Attic
- Unfinished Attic
Outdoor Features
- Deck
- Rain Gutters
Schools
- Wake County Schools Elementary And Middle School
- Wake County Schools High School
Utilities
- Forced Air Heating and Cooling System
- Heating System Uses Natural Gas
- Vented Exhaust Fan
- Gas Water Heater
Listing and Financial Details
- Assessor Parcel Number 0710849879
Community Details
Overview
- Association fees include storm water maintenance
- Associa Hrw Association, Phone Number (919) 787-9000
- Built by Pulte
- Woodbury Subdivision, Stonebrook Floorplan
Amenities
- Picnic Area
- Clubhouse
Recreation
- Tennis Courts
- Community Basketball Court
- Community Playground
- Fitness Center
- Community Pool
- Dog Park
Security
- Resident Manager or Management On Site
Map
Home Values in the Area
Average Home Value in this Area
Tax History
| Year | Tax Paid | Tax Assessment Tax Assessment Total Assessment is a certain percentage of the fair market value that is determined by local assessors to be the total taxable value of land and additions on the property. | Land | Improvement |
|---|---|---|---|---|
| 2024 | $5,496 | $641,564 | $125,000 | $516,564 |
| 2023 | $4,775 | $433,442 | $70,000 | $363,442 |
| 2022 | $4,482 | $433,442 | $70,000 | $363,442 |
| 2021 | $4,311 | $433,442 | $70,000 | $363,442 |
| 2020 | $4,268 | $433,442 | $70,000 | $363,442 |
| 2019 | $715 | $63,000 | $63,000 | $0 |
Property History
| Date | Event | Price | Change | Sq Ft Price |
|---|---|---|---|---|
| 04/10/2025 04/10/25 | For Sale | $705,000 | -- | $242 / Sq Ft |
Deed History
| Date | Type | Sale Price | Title Company |
|---|---|---|---|
| Special Warranty Deed | $414,500 | None Available |
Mortgage History
| Date | Status | Loan Amount | Loan Type |
|---|---|---|---|
| Open | $3,254,000 | New Conventional | |
| Closed | $331,560 | New Conventional |
Similar Homes in the area
Source: Doorify MLS
MLS Number: 10088243
APN: 0710.04-84-9879-000
- 3262 Ripley River Rd
- 3354 Brunot St
- 3360 Brevet St
- 3162 Retama Run Unit WB Lot 231
- 3360 Bordwell Ridge Dr
- 2454 Englemann Dr Unit 380
- 2456 Englemann Dr Unit 379
- 2458 Englemann Dr Unit 378
- 2461 Englemann Dr
- 2463 Englemann Dr
- 2459 Englemann Dr
- 2471 Englemann Dr
- 2473 Englemann Dr
- 2475 Englemann Dr
- 2465 Englemann Dr Unit 365
- 2469 Englemann Dr Unit 366
- 2477 Englemann Dr Unit 370
- 2383 Picual Way Unit Lot 24
- 2393 Picual Way Unit Lot 22
- 3195 Mission Olive Place
