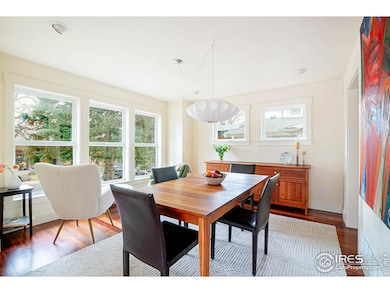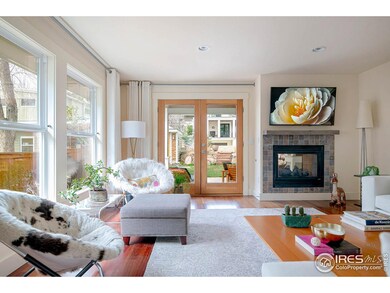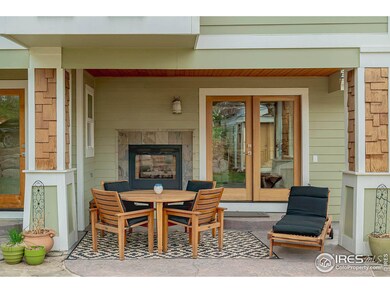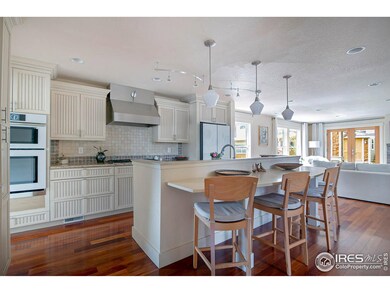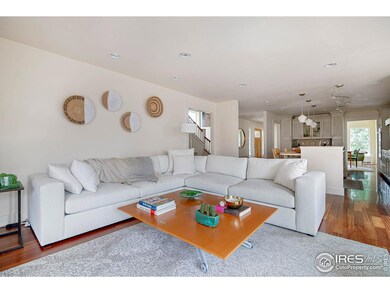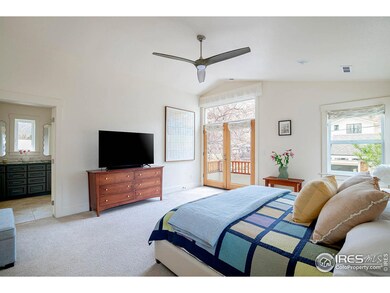
3265 6th St Boulder, CO 80304
Newlands NeighborhoodEstimated payment $13,605/month
Highlights
- Open Floorplan
- Contemporary Architecture
- Wood Flooring
- Foothill Elementary School Rated A
- Cathedral Ceiling
- No HOA
About This Home
Move-in ready Craftsman style home in desirable Newlands neighborhood offers comfortable & FLEXIBLE layout in a light-filled open floor plan that easily adapts as your needs do. Hallmarks are: Abundant windows, generous spaces & functional bedrooms with big closets + plenty of storage, with ALL above ground SF (no basement). Great room consists of kitchen & living area with space for a dining table PLUS a dedicated dining/sitting room. Inspired kitchen design features a layout with ease for cooking & gathering, including two walls of quality wood cabinetry, multiple granite countertop work stations and generous island with eat-in bar seating. Large windows welcome light & views throughout the home. French doors from the family room open to a sheltered back patio with double-sided gas fireplace, highlighting easy indoor/outdoor living where lush landscaping creates a garden-like setting around the property, with various areas to enjoy, plus a back door mudroom to access rear alley & elegant carport. Lofty Primary Suite, with vaulted ceilings & west-facing balcony, showcases astounding views of nearby foothills & Sanitas mountain. See the changing light on the Flatirons from the spacious primary bathroom where a large Euroglass shower, jacuzzi soaking tub, separate WC & discreetly placed windows bring in southwestern light & views. Two additional bedrooms on upper level share a bathroom with deep soaking tub/shower. On the main level, in a private wing, are two bedrooms & beautiful bathroom offering ideal spaces for office, studio or guest space. Quality construction is evident in solid doors, trim work, finish detail & mech systems. Situated on a peaceful street with friendly neighbors, this home is walking distance to parks, schools, rec center, shops & restaurants PLUS the best hiking trails in Boulder are accessed 3 blocks away, demonstrating why the Newlands lifestyle is so attractive. Floor plans, photos & detailed information on Boulder Luxury Group website
Open House Schedule
-
Saturday, April 26, 202512:00 to 2:00 pm4/26/2025 12:00:00 PM +00:004/26/2025 2:00:00 PM +00:00Beautiful Newlands Craftsman home on quiet street surrounded by amenities that make the Boulder lifestyle so attractive including nearby hiking trails, shops, restaurants, rec center and North Boulder Park. See Boulder Luxury Group website for detailsAdd to Calendar
Home Details
Home Type
- Single Family
Est. Annual Taxes
- $12,549
Year Built
- Built in 2004
Lot Details
- 6,969 Sq Ft Lot
- Property fronts an alley
- East Facing Home
- Partially Fenced Property
- Level Lot
- Sprinkler System
Parking
- 1 Car Garage
- Carport
Home Design
- Contemporary Architecture
- Cottage
- Wood Frame Construction
- Composition Roof
- Wood Shingle Exterior
- Composition Shingle
- Cedar
Interior Spaces
- 3,051 Sq Ft Home
- 2-Story Property
- Open Floorplan
- Cathedral Ceiling
- Ceiling Fan
- Double Sided Fireplace
- Gas Fireplace
- Window Treatments
- Family Room
- Dining Room
- Home Office
- Recreation Room with Fireplace
- Crawl Space
Kitchen
- Eat-In Kitchen
- Gas Oven or Range
- Self-Cleaning Oven
- Microwave
- Dishwasher
- Kitchen Island
Flooring
- Wood
- Carpet
Bedrooms and Bathrooms
- 5 Bedrooms
- Walk-In Closet
Laundry
- Laundry on upper level
- Dryer
- Washer
Outdoor Features
- Balcony
- Patio
- Separate Outdoor Workshop
- Outdoor Storage
Schools
- Foothill Elementary School
- Casey Middle School
- Boulder High School
Utilities
- Forced Air Zoned Heating and Cooling System
Community Details
- No Home Owners Association
- Newlands Subdivision
Listing and Financial Details
- Assessor Parcel Number R0008871
Map
Home Values in the Area
Average Home Value in this Area
Tax History
| Year | Tax Paid | Tax Assessment Tax Assessment Total Assessment is a certain percentage of the fair market value that is determined by local assessors to be the total taxable value of land and additions on the property. | Land | Improvement |
|---|---|---|---|---|
| 2024 | $12,910 | $149,490 | $96,654 | $52,836 |
| 2023 | $12,910 | $149,490 | $100,339 | $52,836 |
| 2022 | $11,282 | $121,486 | $72,058 | $49,428 |
| 2021 | $10,758 | $124,982 | $74,131 | $50,851 |
| 2020 | $9,574 | $109,988 | $65,637 | $44,351 |
| 2019 | $9,427 | $109,988 | $65,637 | $44,351 |
| 2018 | $8,177 | $94,313 | $52,704 | $41,609 |
| 2017 | $7,921 | $104,268 | $58,267 | $46,001 |
| 2016 | $7,201 | $83,182 | $41,790 | $41,392 |
| 2015 | $6,819 | $74,283 | $44,576 | $29,707 |
| 2014 | $6,246 | $74,283 | $44,576 | $29,707 |
Property History
| Date | Event | Price | Change | Sq Ft Price |
|---|---|---|---|---|
| 04/10/2025 04/10/25 | For Sale | $2,250,000 | -- | $737 / Sq Ft |
Deed History
| Date | Type | Sale Price | Title Company |
|---|---|---|---|
| Interfamily Deed Transfer | -- | None Available | |
| Warranty Deed | $935,000 | -- | |
| Quit Claim Deed | -- | -- | |
| Warranty Deed | $447,500 | Land Title | |
| Deed | $28,500 | -- |
Mortgage History
| Date | Status | Loan Amount | Loan Type |
|---|---|---|---|
| Open | $250,000 | Credit Line Revolving | |
| Closed | $250,000 | Credit Line Revolving | |
| Previous Owner | $358,000 | Unknown | |
| Previous Owner | $225,000 | Unknown | |
| Closed | $44,700 | No Value Available |
Similar Homes in Boulder, CO
Source: IRES MLS
MLS Number: 1030299
APN: 1461244-00-085

