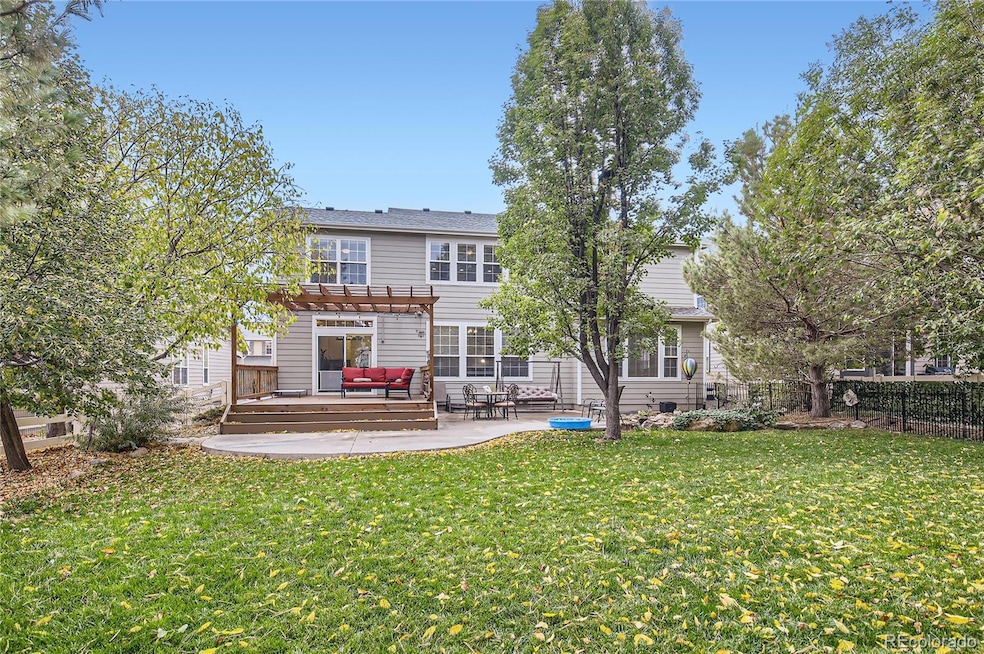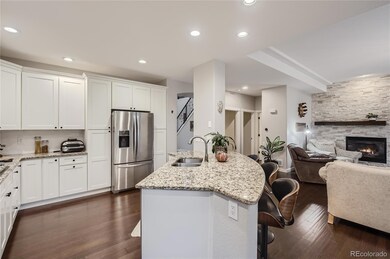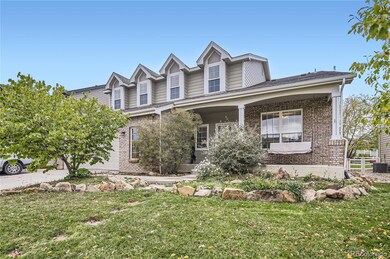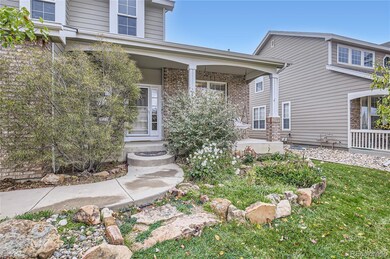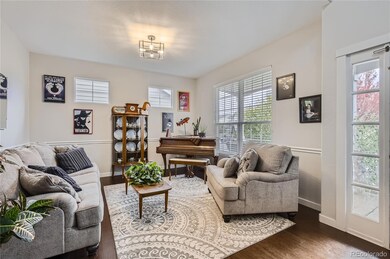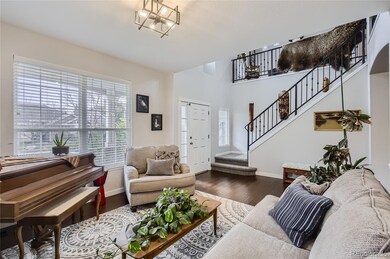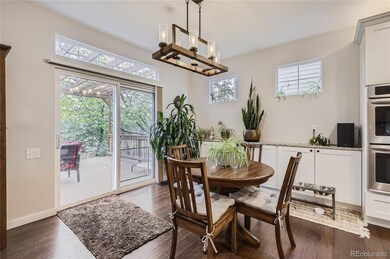
3265 Calahan Ct Loveland, CO 80538
Highlights
- Open Floorplan
- Contemporary Architecture
- Loft
- Deck
- Wood Flooring
- High Ceiling
About This Home
As of March 2025You will fall in love with this 5 bedroom, 5 bath home. Walk into the large open foyer, high vaulted ceilings and a gorgeous floor plan that is flooded with natural light through out. MAIN FLOOR primary with a gorgeous en suite and walk in closet. Dream kitchen is ready for your holiday entertaining and baking. Large island that opens up to the eat in kitchen and family room.
Three bedrooms upstairs, two which are jack and jill and the 3rd with a private ensuite. Plus two lofts!
Basement is finished with a beautiful kitchen, additional bedroom, gorgeous bathroom, laundry room and large family room! This is perfect for an in law suite!
Expansive private backyard with mature trees and large deck for relaxing and enjoying. This beautiful home has been loved on and has many new updates done in just the last year. New paint through out, and carpet! Calahan is located in a cul de sac in a lovely mature neighborhood, close to many amenities! Dont miss the park up the street - Mehaffey Park is amazing! Frisbee golf, tennis, walking trails and so much more.
This home offers so much comfortable living spaces through out, exciting neighborhood full of activities... the list goes on. Schedule your tour today.
Last Agent to Sell the Property
Resident Realty South Metro Brokerage Email: kathiandkaren@gmail.com License #100035634

Home Details
Home Type
- Single Family
Est. Annual Taxes
- $3,043
Year Built
- Built in 2003
Lot Details
- 8,829 Sq Ft Lot
- Property is Fully Fenced
- Private Yard
- Property is zoned P-36
HOA Fees
- $54 Monthly HOA Fees
Parking
- 2 Car Attached Garage
Home Design
- Contemporary Architecture
- Frame Construction
- Composition Roof
- Radon Mitigation System
Interior Spaces
- 2-Story Property
- Open Floorplan
- Wet Bar
- High Ceiling
- Ceiling Fan
- Entrance Foyer
- Family Room with Fireplace
- Loft
- Laundry Room
Kitchen
- Breakfast Area or Nook
- Eat-In Kitchen
- Convection Oven
- Cooktop
- Microwave
- Dishwasher
- Kitchen Island
- Granite Countertops
- Disposal
Flooring
- Wood
- Carpet
- Tile
Bedrooms and Bathrooms
- Walk-In Closet
- Jack-and-Jill Bathroom
- In-Law or Guest Suite
Finished Basement
- Bedroom in Basement
- 1 Bedroom in Basement
Outdoor Features
- Deck
- Exterior Lighting
Schools
- Ponderosa Elementary School
- Lucile Erwin Middle School
- Loveland High School
Additional Features
- Smoke Free Home
- Forced Air Heating and Cooling System
Listing and Financial Details
- Exclusions: Sellers personal belongings.
- Assessor Parcel Number R1602867
Community Details
Overview
- Hunters Run Association, Phone Number (970) 494-0609
- Vanguard Famleco Subdivision
Recreation
- Community Playground
- Community Pool
- Park
Map
Home Values in the Area
Average Home Value in this Area
Property History
| Date | Event | Price | Change | Sq Ft Price |
|---|---|---|---|---|
| 03/11/2025 03/11/25 | Sold | $760,000 | 0.0% | $202 / Sq Ft |
| 10/22/2024 10/22/24 | For Sale | $760,000 | +3.4% | $202 / Sq Ft |
| 07/21/2023 07/21/23 | Sold | $735,000 | +1.4% | $163 / Sq Ft |
| 04/27/2023 04/27/23 | For Sale | $725,000 | +75.8% | $161 / Sq Ft |
| 01/28/2019 01/28/19 | Off Market | $412,500 | -- | -- |
| 01/06/2017 01/06/17 | Sold | $412,500 | -1.6% | $150 / Sq Ft |
| 12/07/2016 12/07/16 | Pending | -- | -- | -- |
| 09/30/2016 09/30/16 | For Sale | $419,000 | -- | $152 / Sq Ft |
Tax History
| Year | Tax Paid | Tax Assessment Tax Assessment Total Assessment is a certain percentage of the fair market value that is determined by local assessors to be the total taxable value of land and additions on the property. | Land | Improvement |
|---|---|---|---|---|
| 2025 | $3,043 | $47,644 | $10,720 | $36,924 |
| 2024 | $3,043 | $43,215 | $10,720 | $32,495 |
| 2022 | $2,626 | $32,999 | $4,615 | $28,384 |
| 2021 | $2,698 | $33,949 | $4,748 | $29,201 |
| 2020 | $2,611 | $32,840 | $4,290 | $28,550 |
| 2019 | $2,567 | $32,840 | $4,290 | $28,550 |
| 2018 | $2,430 | $29,520 | $4,320 | $25,200 |
| 2017 | $2,092 | $29,520 | $4,320 | $25,200 |
| 2016 | $2,082 | $28,393 | $5,731 | $22,662 |
| 2015 | $2,065 | $28,390 | $5,730 | $22,660 |
| 2014 | $1,772 | $23,570 | $4,780 | $18,790 |
Mortgage History
| Date | Status | Loan Amount | Loan Type |
|---|---|---|---|
| Open | $510,000 | New Conventional | |
| Previous Owner | $185,500 | Credit Line Revolving | |
| Previous Owner | $275,000 | New Conventional | |
| Previous Owner | $288,750 | New Conventional | |
| Previous Owner | $232,000 | New Conventional | |
| Previous Owner | $236,250 | New Conventional | |
| Previous Owner | $247,500 | Unknown | |
| Previous Owner | $259,000 | Unknown | |
| Previous Owner | $232,000 | Purchase Money Mortgage |
Deed History
| Date | Type | Sale Price | Title Company |
|---|---|---|---|
| Warranty Deed | $760,000 | None Listed On Document | |
| Interfamily Deed Transfer | -- | First American | |
| Warranty Deed | $412,500 | First American Title | |
| Special Warranty Deed | $309,572 | -- |
Similar Homes in Loveland, CO
Source: REcolorado®
MLS Number: 7282354
APN: 95044-23-039
- 3281 Calahan Ct
- 3353 New Castle Dr
- 3106 Ironton Dr
- 3092 Ironton Dr
- 3070 Ironton Dr
- 3335 Atwood Dr
- 3028 Ironton Dr
- 3210 Springfield Dr
- 3026 Gladstone Ave
- 3021 Ironton Dr
- 3008 Gladstone Ave
- 3109 Ironton Dr
- 3073 Ironton Dr
- 3078 Gladstone Ave
- 2991 Sanford Cir
- 2792 Tabernash Dr
- 3112 Westcliff Dr
- 3120 Westcliff Dr
- 3136 Westcliff Dr
- 3133 Westcliff Dr
