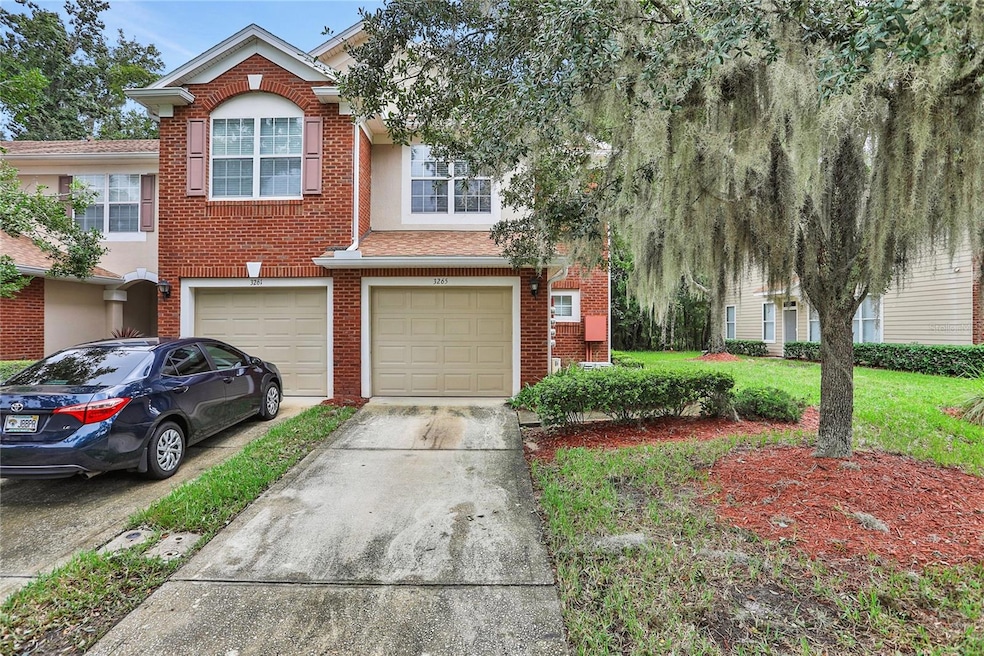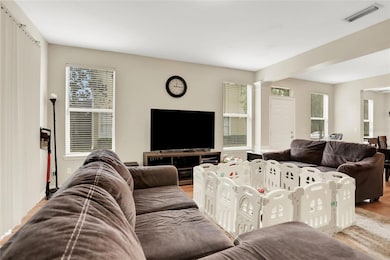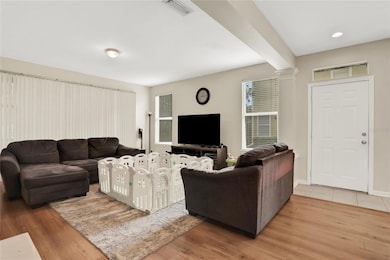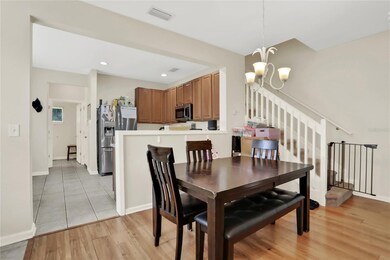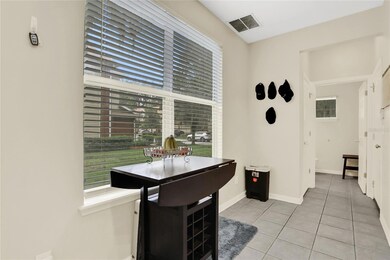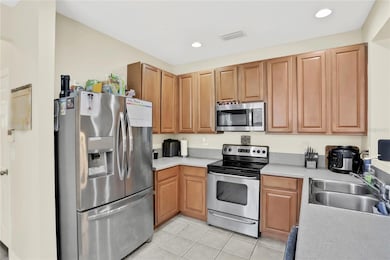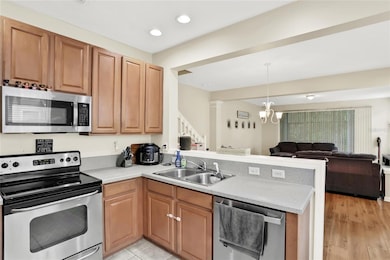
3265 Climbing Ivy Trail Jacksonville, FL 32216
Brackridge-Secret Cove NeighborhoodEstimated payment $2,196/month
Highlights
- Fitness Center
- View of Trees or Woods
- Clubhouse
- Gated Community
- Open Floorplan
- Traditional Architecture
About This Home
ATTRACTIVE BRICK-FACED TOWNHOME IN GATED DRAYTON PARK a desirable, secure community with entrance gates and security cameras monitoring the property at all times. Impressive 3 bedroom, 2½ bath home features an open concept for the living/dining area and kitchen with sliding glass doors leading to a screened back porch. Beautifully maintained, the first level has wood-look plank flooring, attractive kitchen with tile floor, pantry, stainless appliances, a quaint dinette area and a half-bath. Upstairs boasts split bedrooms with cathedral ceilings, carpet flooring, two full bathrooms and the laundry facilities. The spacious master en suite offers a walk-in closet and bathroom with sink vanity with make-up space and a water closet. The second full bathroom is convenient for the additional 2 bedrooms. Drayton Park is a very desirable community with manicured landscaping, a great clubhouse with fitness center and community pool. The location is near schools, Tinseltown and a short distance to the St. John’s Town Center. Call for a private viewing today, units in beautiful Drayton Park selling quickly!
Townhouse Details
Home Type
- Townhome
Est. Annual Taxes
- $4,037
Year Built
- Built in 2003
Lot Details
- 2,623 Sq Ft Lot
- End Unit
- West Facing Home
- Irrigation
- Landscaped with Trees
HOA Fees
- $217 Monthly HOA Fees
Parking
- 1 Car Attached Garage
- Driveway
Home Design
- Traditional Architecture
- Brick Exterior Construction
- Slab Foundation
- Wood Frame Construction
- Shingle Roof
- Vinyl Siding
Interior Spaces
- 1,672 Sq Ft Home
- 2-Story Property
- Open Floorplan
- Cathedral Ceiling
- Ceiling Fan
- Blinds
- Sliding Doors
- Combination Dining and Living Room
- Breakfast Room
- Inside Utility
- Views of Woods
Kitchen
- Eat-In Kitchen
- Dinette
- Range Hood
- Microwave
- Dishwasher
- Solid Wood Cabinet
Flooring
- Carpet
- Laminate
- Concrete
- Ceramic Tile
Bedrooms and Bathrooms
- 3 Bedrooms
- Primary Bedroom Upstairs
- Split Bedroom Floorplan
- En-Suite Bathroom
- Closet Cabinetry
- Walk-In Closet
- Makeup or Vanity Space
- Single Vanity
- Private Water Closet
- Bathtub with Shower
Outdoor Features
- Covered patio or porch
- Exterior Lighting
- Rain Gutters
Utilities
- Central Heating and Cooling System
- Underground Utilities
- Electric Water Heater
- High Speed Internet
- Cable TV Available
Listing and Financial Details
- Visit Down Payment Resource Website
- Legal Lot and Block 12H / 154378-
- Assessor Parcel Number 154378-3970
Community Details
Overview
- Association fees include common area taxes, pool, escrow reserves fund, ground maintenance, recreational facilities
- May Management Maggie Sierra Association, Phone Number (904) 461-9708
- Visit Association Website
- Drayton Park Subdivision
- Association Owns Recreation Facilities
- The community has rules related to deed restrictions
Recreation
- Recreation Facilities
- Fitness Center
- Community Pool
Pet Policy
- Breed Restrictions
Additional Features
- Clubhouse
- Gated Community
Map
Home Values in the Area
Average Home Value in this Area
Tax History
| Year | Tax Paid | Tax Assessment Tax Assessment Total Assessment is a certain percentage of the fair market value that is determined by local assessors to be the total taxable value of land and additions on the property. | Land | Improvement |
|---|---|---|---|---|
| 2024 | $4,037 | $238,069 | $70,000 | $168,069 |
| 2023 | $4,037 | $249,504 | $55,000 | $194,504 |
| 2022 | $3,444 | $223,670 | $55,000 | $168,670 |
| 2021 | $3,047 | $172,948 | $30,000 | $142,948 |
| 2020 | $2,856 | $161,017 | $30,000 | $131,017 |
| 2019 | $2,804 | $155,786 | $25,000 | $130,786 |
| 2018 | $2,787 | $153,480 | $25,000 | $128,480 |
| 2017 | $2,619 | $142,520 | $16,000 | $126,520 |
| 2016 | $2,571 | $137,377 | $0 | $0 |
| 2015 | $2,507 | $131,602 | $0 | $0 |
| 2014 | $2,490 | $121,363 | $0 | $0 |
Property History
| Date | Event | Price | Change | Sq Ft Price |
|---|---|---|---|---|
| 04/02/2025 04/02/25 | Pending | -- | -- | -- |
| 03/11/2025 03/11/25 | Price Changed | $294,900 | -1.4% | $176 / Sq Ft |
| 02/06/2025 02/06/25 | Price Changed | $299,000 | -3.2% | $179 / Sq Ft |
| 10/08/2024 10/08/24 | For Sale | $309,000 | 0.0% | $185 / Sq Ft |
| 12/17/2023 12/17/23 | Off Market | $1,850 | -- | -- |
| 12/17/2023 12/17/23 | Off Market | $1,850 | -- | -- |
| 12/17/2023 12/17/23 | Off Market | $1,200 | -- | -- |
| 12/17/2023 12/17/23 | Off Market | $1,200 | -- | -- |
| 05/15/2023 05/15/23 | Rented | $1,850 | 0.0% | -- |
| 05/13/2023 05/13/23 | Under Contract | -- | -- | -- |
| 05/05/2023 05/05/23 | For Rent | $1,850 | 0.0% | -- |
| 04/24/2023 04/24/23 | Rented | $1,850 | -2.6% | -- |
| 04/21/2023 04/21/23 | Under Contract | -- | -- | -- |
| 01/11/2023 01/11/23 | For Rent | $1,900 | +58.3% | -- |
| 05/15/2020 05/15/20 | Rented | $1,200 | 0.0% | -- |
| 05/15/2020 05/15/20 | Under Contract | -- | -- | -- |
| 05/14/2020 05/14/20 | For Rent | $1,200 | 0.0% | -- |
| 04/17/2012 04/17/12 | Rented | $1,200 | 0.0% | -- |
| 04/17/2012 04/17/12 | Under Contract | -- | -- | -- |
| 04/09/2012 04/09/12 | For Rent | $1,200 | -- | -- |
Deed History
| Date | Type | Sale Price | Title Company |
|---|---|---|---|
| Warranty Deed | $192,500 | Ponte Vedra Title Llc | |
| Special Warranty Deed | $170,800 | Phc Title Corp |
Mortgage History
| Date | Status | Loan Amount | Loan Type |
|---|---|---|---|
| Open | $225,000 | New Conventional | |
| Closed | $154,000 | Purchase Money Mortgage | |
| Previous Owner | $162,250 | Purchase Money Mortgage | |
| Closed | $28,875 | No Value Available |
Similar Homes in Jacksonville, FL
Source: Stellar MLS
MLS Number: P4932278
APN: 154378-3970
- 8550 Touchton Rd Unit 1534
- 8550 Touchton Rd Unit 1521
- 8550 Touchton Rd Unit 1118
- 8550 Touchton Rd Unit 1834
- 8550 Touchton Rd Unit 2027
- 8550 Touchton Rd Unit 1327
- 8550 Touchton Rd Unit 1012
- 8550 Touchton Rd Unit 1721
- 8550 Touchton Rd Unit 2014
- 8550 Touchton Rd Unit 1921
- 8550 Touchton Rd Unit 625
- 8550 Touchton Rd Unit 1633
- 8550 Touchton Rd Unit 914
- 8550 Touchton Rd Unit 2227
- 8550 Touchton Rd Unit 111
- 8550 Touchton Rd Unit 1621
- 8550 Touchton Rd Unit 2235
- 8550 Touchton Rd Unit 1623
- 8550 Touchton Rd Unit 428
- 8550 Touchton Rd Unit 217
