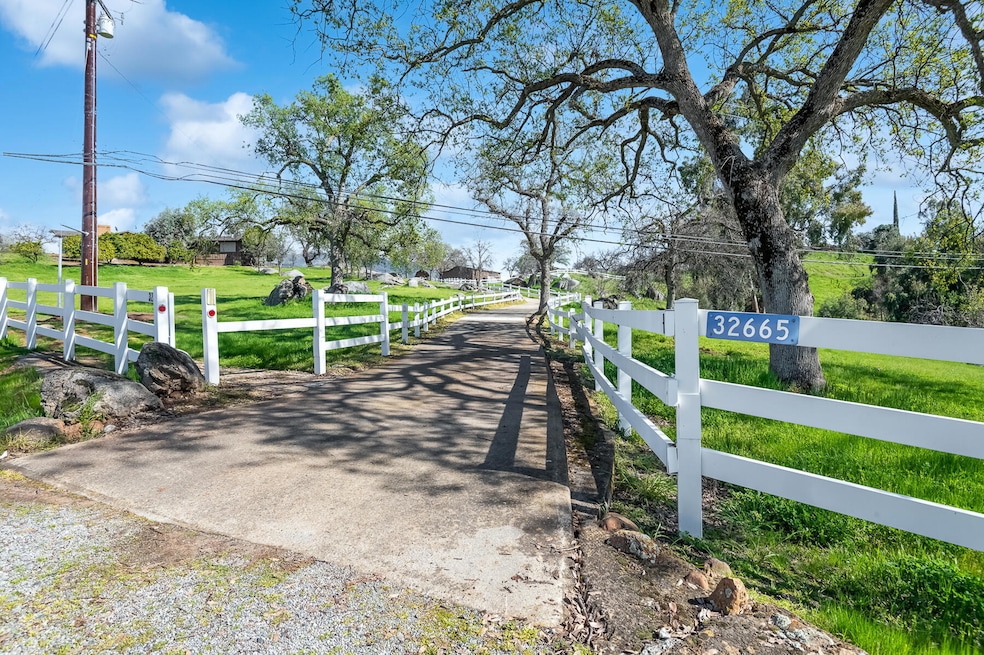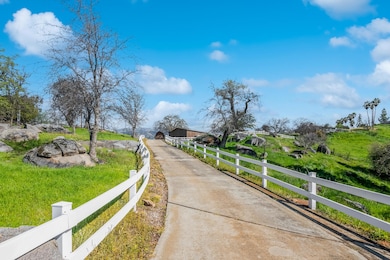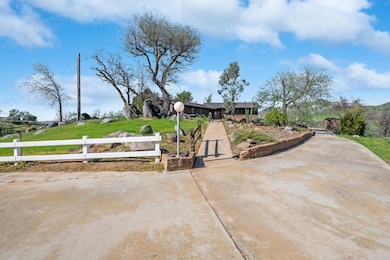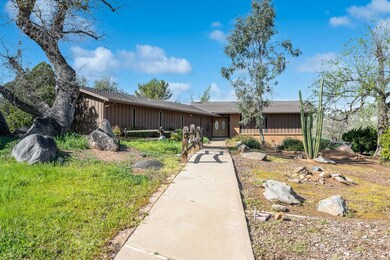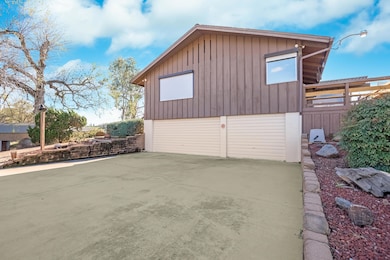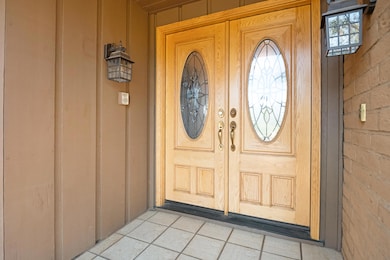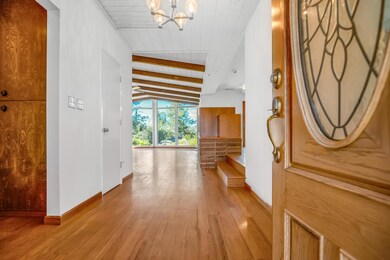
32665 Pleasant Oak Dr Springville, CA 93265
Estimated payment $3,781/month
Highlights
- Horses Allowed On Property
- Mountain View
- Living Room with Attached Deck
- 5.68 Acre Lot
- Wood Flooring
- No HOA
About This Home
Imagine sipping your morning coffee on the back deck or gazing out from the kitchen sink, taking in breathtaking views of the snow-capped Sierra Nevadas and the rolling foothills. Expansive walls of windows seamlessly blend the outdoors with the indoors, bringing the beauty of towering oaks, striking granite outcroppings, and the natural landscape into your living space.
Perched high above most neighboring homes, this property offers a true 'king of the hill' experience. The landscape is dotted with fruit and citrus trees, adding to its charm. Originally built as a showcase home of its era, this custom residence continues to offer both timeless style and modern functionality for its next fortunate owner.
The kitchen was updated just a few years ago, and with nearly six acres of land, there's ample space for an ADU, animals, workshops, tennis or paddleball courts, a lush garden, or anything else you envision. A boat house and tractor shed provide convenient storage for all the essentials of country living.
Situated within the Triple R Water District, the property enjoys consistent and reliable water service. Open houses will be scheduled, or contact your REALTOR to arrange a private tour of this incredible home—priced to sell and ready for its next chapter.
Home Details
Home Type
- Single Family
Est. Annual Taxes
- $1,989
Year Built
- Built in 1976
Lot Details
- 5.68 Acre Lot
- Northwest Facing Home
- Fenced
- Landscaped
- Lot Has A Rolling Slope
- Front and Back Yard Sprinklers
Parking
- 3 Car Garage
- Rear-Facing Garage
- Side Facing Garage
- Garage Door Opener
Home Design
- Slab Foundation
- Frame Construction
- Composition Roof
Interior Spaces
- 2,764 Sq Ft Home
- 1-Story Property
- Built-In Features
- Ceiling Fan
- Recessed Lighting
- Fireplace Features Masonry
- Entrance Foyer
- Family Room Off Kitchen
- Living Room with Fireplace
- Living Room with Attached Deck
- Dining Room
- Utility Room
- Mountain Views
Kitchen
- Electric Oven
- Electric Range
- Dishwasher
- Tile Countertops
- Disposal
Flooring
- Wood
- Carpet
Bedrooms and Bathrooms
- 3 Bedrooms
Laundry
- Laundry Room
- 220 Volts In Laundry
Home Security
- Carbon Monoxide Detectors
- Fire and Smoke Detector
Utilities
- Forced Air Heating and Cooling System
- Propane
- Private Water Source
- Septic Tank
Additional Features
- Shed
- Pasture
- Horses Allowed On Property
Community Details
- No Home Owners Association
Listing and Financial Details
- Assessor Parcel Number 284332014000
Map
Home Values in the Area
Average Home Value in this Area
Tax History
| Year | Tax Paid | Tax Assessment Tax Assessment Total Assessment is a certain percentage of the fair market value that is determined by local assessors to be the total taxable value of land and additions on the property. | Land | Improvement |
|---|---|---|---|---|
| 2024 | $1,989 | $196,834 | $47,797 | $149,037 |
| 2023 | $1,996 | $192,975 | $46,860 | $146,115 |
| 2022 | $1,915 | $189,192 | $45,942 | $143,250 |
| 2021 | $1,892 | $185,482 | $45,041 | $140,441 |
| 2020 | $1,860 | $183,580 | $44,579 | $139,001 |
| 2019 | $1,813 | $179,980 | $43,705 | $136,275 |
| 2018 | $1,785 | $176,451 | $42,848 | $133,603 |
| 2017 | $1,762 | $172,991 | $42,008 | $130,983 |
| 2016 | $1,692 | $169,599 | $41,184 | $128,415 |
| 2015 | $1,624 | $167,051 | $40,565 | $126,486 |
| 2014 | $1,624 | $163,778 | $39,770 | $124,008 |
Property History
| Date | Event | Price | Change | Sq Ft Price |
|---|---|---|---|---|
| 04/09/2025 04/09/25 | Price Changed | $649,000 | -7.2% | $235 / Sq Ft |
| 03/11/2025 03/11/25 | For Sale | $699,000 | -- | $253 / Sq Ft |
Similar Homes in Springville, CA
Source: Tulare County MLS
MLS Number: 233959
APN: 284-332-014-000
- 0 Pleasant Oak Dr
- 32614 Montgomery Dr Unit 1
- 32470 River Island Dr
- 32759 Greene Dr
- 32746 Greene Dr
- 16545 Wardlaw Dr
- 32985 Globe Dr
- 0 River Island Dr Unit 231574
- 16425 Mustang Dr
- 0 Wrangler Dr Unit 234391
- 16295 Wrangler Dr
- 16435 Goat Ranch Rd
- 16360 Goat Ranch Rd
- 17044 Coyote Dr
- 16646 Deer Creek Dr
- 0 Tule Oak Dr Unit 233461
- 0 Coyote Dr Unit 230220
- 33295 Globe Dr
- 0 Avenue 176
- 0 Hwy 190 (7 55 Ac) Unit 225662
