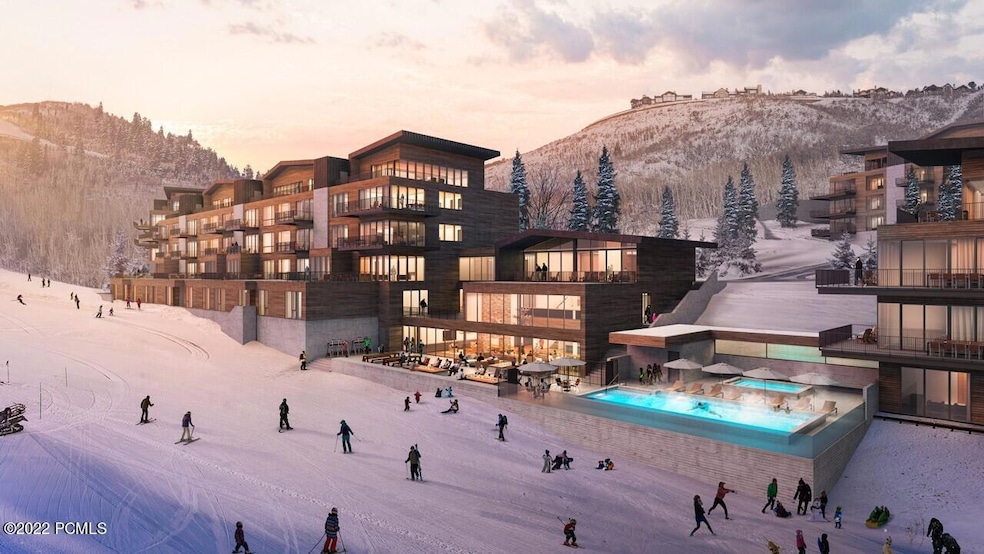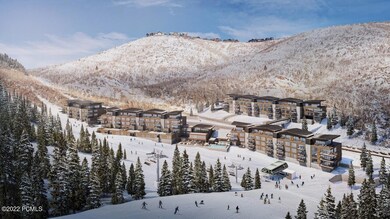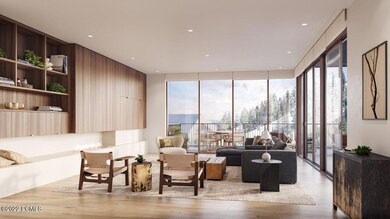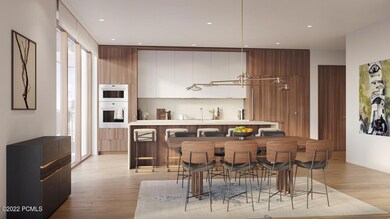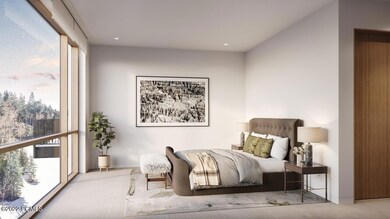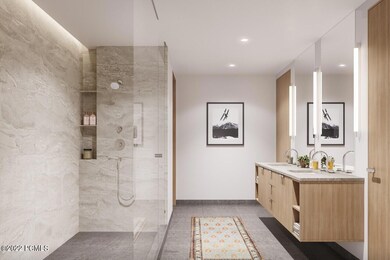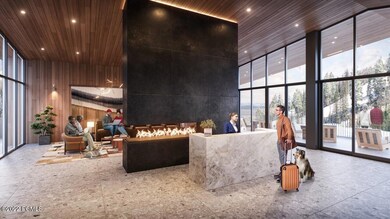
3267 W Deer Hollow Rd Unit 2404 Park City, UT 84060
Highlights
- Ski Accessible
- Views of Ski Resort
- Heated Driveway
- McPolin Elementary School Rated A
- Fitness Center
- Under Construction
About This Home
As of April 2025Welcome to Founders Place - One of Deer Valley's Final slopeside, ski-in, ski-out, luxury condominium communities nestled at the base of the Mountaineer Express Ski Lift. Located in the private, gated Deer Crest neighborhood and surrounded by hundreds of acres of open space, hiking / biking trails, and Deer Valley Ski Terrain. The Edgar East and West buildings are the initial condominium offerings in the first phase of Founders Place, featuring 32 residences that range from two to four bedrooms, including seven penthouse suites all capturing warm southern sunshine. The interiors team at Sparano + Mooney Architecture have curated interior finish packages that will perfectly complement the overall architectural aesthetic to create the ideal modern mountain living environment. Founder's state-of-the-art Family Amenity building contains a pool, fire pits, gym facilities, Yoga Studio, restaurant, ski locker room, Kids Club, Game Room and Zoom Rooms. Residence 2404 is a generously sized 3 bedroom with direct Elevator Access. Photos might not be of the the actual unit/floorplan
Last Agent to Sell the Property
Matthew Magnotta
BHHS Utah Properties - SV
Property Details
Home Type
- Condominium
Year Built
- Built in 2024 | Under Construction
Lot Details
- Property fronts a private road
- South Facing Home
- Southern Exposure
- Landscaped
- Natural State Vegetation
- Sloped Lot
- Few Trees
HOA Fees
- $2,439 Monthly HOA Fees
Parking
- Subterranean Parking
- Heated Garage
- Heated Driveway
- Unassigned Parking
Property Views
- Ski Resort
- Woods
- Trees
- Mountain
Home Design
- Mountain Contemporary Architecture
- Slab Foundation
- Metal Roof
- Wood Siding
- Metal Construction or Metal Frame
Interior Spaces
- 2,589 Sq Ft Home
- Open Floorplan
- Sound System
- Ceiling height of 9 feet or more
- 2 Fireplaces
- Formal Dining Room
- ENERGY STAR Qualified Washer
Kitchen
- Eat-In Kitchen
- Oven
- Microwave
- ENERGY STAR Qualified Refrigerator
- Freezer
- ENERGY STAR Qualified Dishwasher
- Kitchen Island
- Disposal
Flooring
- Wood
- Carpet
- Stone
- Tile
Bedrooms and Bathrooms
- 3 Bedrooms
- Primary Bedroom on Main
- Walk-In Closet
- Double Vanity
Home Security
Accessible Home Design
- Wheelchair Access
- Handicap Accessible
- ADA Compliant
Eco-Friendly Details
- LEED For Homes
Pool
- Spa
- Outdoor Pool
Outdoor Features
- Balcony
- Outdoor Storage
Utilities
- Forced Air Heating and Cooling System
- Boiler Heating System
- Heating System Uses Natural Gas
- Programmable Thermostat
- Power Generator
- Natural Gas Connected
- High Speed Internet
- Multiple Phone Lines
- Cable TV Available
Listing and Financial Details
- Assessor Parcel Number 00-0021-7715
Community Details
Overview
- Association fees include amenities, com area taxes, gas, insurance, maintenance exterior, ground maintenance, management fees, reserve/contingency fund, security, sewer, shuttle service, snow removal, water
- Founders Place Subdivision
Amenities
- Shuttle
- Clubhouse
- Community Storage Space
- Elevator
Recreation
- Fitness Center
- Community Pool
- Community Spa
- Trails
- Ski Accessible
- Ski Trails
Pet Policy
- Breed Restrictions
Security
- Fire and Smoke Detector
- Fire Sprinkler System
Map
Home Values in the Area
Average Home Value in this Area
Property History
| Date | Event | Price | Change | Sq Ft Price |
|---|---|---|---|---|
| 04/11/2025 04/11/25 | Sold | -- | -- | -- |
| 10/05/2022 10/05/22 | Pending | -- | -- | -- |
| 10/05/2022 10/05/22 | For Sale | $4,195,000 | -- | $1,620 / Sq Ft |
Similar Homes in Park City, UT
Source: Park City Board of REALTORS®
MLS Number: 12204075
- 10319 N Terrae Ct Unit E-30
- 10319 N Terrae Ct
- 3267 W Deer Hollow Rd Unit 2402
- 336 Daly
- 1209 Norfolk Ave
- 2244 W Sonder Way
- 2244 W Sonder Way Unit E-8
- 2458 W Sonder Way
- 2458 W Sonder Way Unit E-25
- 2268 W Sonder Way
- 2268 W Sonder Way Unit E-10
- 9756 N Blue Ledge Dr
- 9756 N Blue Ledge Dr Unit 134
- 1702 W Glencoe Way Unit 8038
- 455 Woodside Ave
- 1885 Lower Iron Horse Loop
- 9 Victoria Cir
- 9 Victoria Cir Unit 51
- 336 Daly Unit A
- 3267 W Deer Hollow Rd Unit 3401
