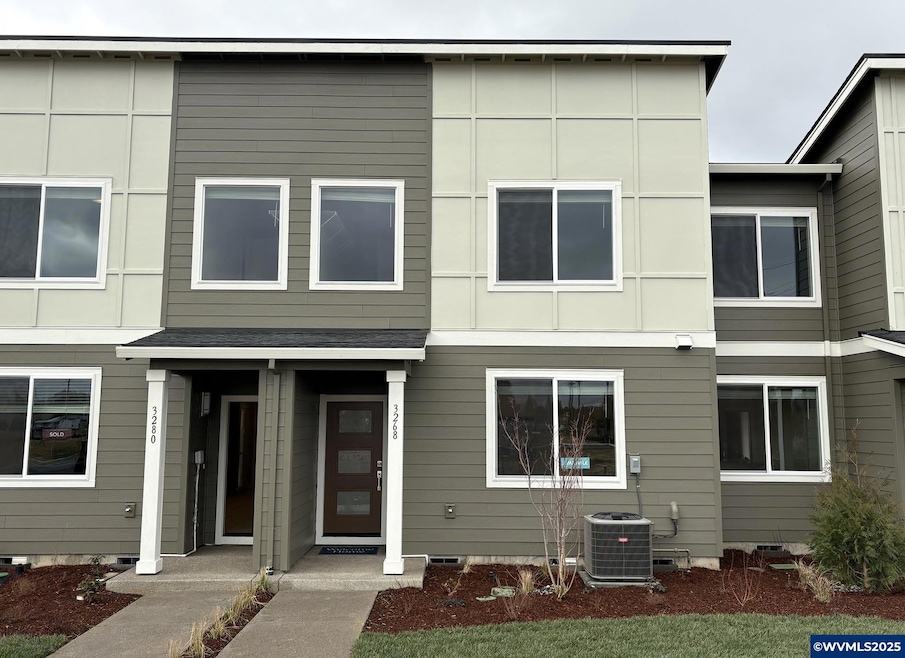
$506,400
- 3 Beds
- 2.5 Baths
- 1,496 Sq Ft
- 8398 SE Brooks Ln
- Hillsboro, OR
The Natalia plan is a two-story home that showcases a spacious open floorplan on the first level, allowing for effortless flow between the Great Room, kitchen and nook. All three bedrooms are situated on the second level, including the luxe owner’s suite, which includes a restful bedroom, an en-suite bathroom and a walk-in closet. Our homes come standard with quartz countertops, tons of recessed
Michelle Baker Lennar Sales Corp
