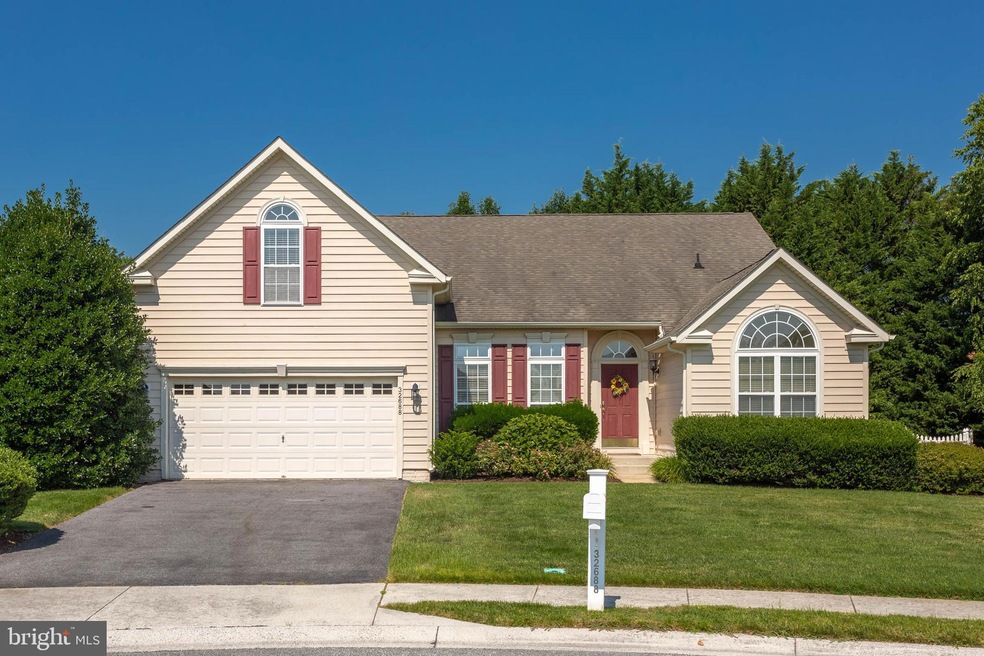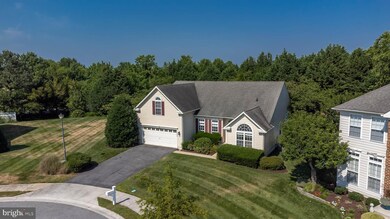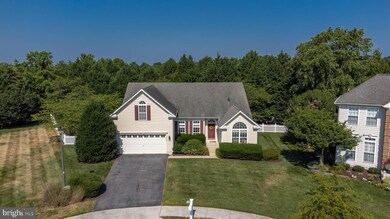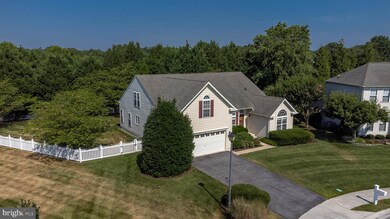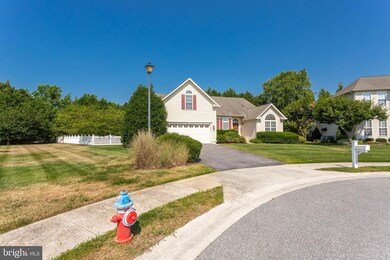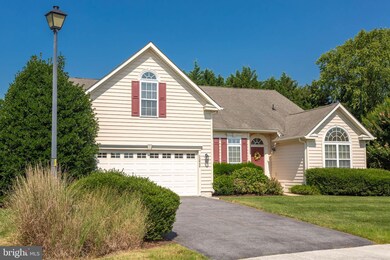
32688 Lathbury Ct Ocean View, DE 19970
Highlights
- Deck
- Contemporary Architecture
- Main Floor Bedroom
- Lord Baltimore Elementary School Rated A-
- Wood Flooring
- Attic
About This Home
As of October 2022Welcome to this bright, spacious, and cheery Coastal home that's located just a few miles from downtown Bethany Beach ! This location will provide you with access to beaches, restaurants, golf, and all the other highly sought after venues that our area is highly known for. This home features an open floor plan that incorporates the living room, and kitchen, as well as a sitting room that lends itself to a casual coastal feeling. A formal dining room for those special occasions or holiday gatherings where you'll have plenty of room to entertain. While entertaining the kitchen offers plenty of cabinets and counter space. The Master Suite finds itself conveniently located on the opposite side from its 2 guest bedrooms for maximum privacy. Located on the second floor is another guest room, as well as a flex space or bonus room that offers endless possibilities. This home is perfectly situated on one of the best lots in the community. Enjoy coffee on the back deck in total privacy. A fenced in backyard that features plenty of mature landscape and trees, which is perfect for gatherings or just to unwind.
Home Details
Home Type
- Single Family
Est. Annual Taxes
- $1,530
Year Built
- Built in 2004
Lot Details
- 0.32 Acre Lot
- Lot Dimensions are 46.00 x 121.00
- Cul-De-Sac
- Vinyl Fence
- Back Yard Fenced
- Landscaped
- Property is zoned MR
HOA Fees
- $83 Monthly HOA Fees
Parking
- 2 Car Attached Garage
- 4 Driveway Spaces
- Front Facing Garage
- Garage Door Opener
- Off-Street Parking
Home Design
- Contemporary Architecture
- Block Foundation
- Frame Construction
- Architectural Shingle Roof
- Vinyl Siding
Interior Spaces
- 2,554 Sq Ft Home
- Property has 2 Levels
- Crown Molding
- Ceiling Fan
- Recessed Lighting
- Gas Fireplace
- Insulated Windows
- Insulated Doors
- Family Room
- Living Room
- Dining Room
- Sun or Florida Room
- Crawl Space
- Attic
Kitchen
- Breakfast Area or Nook
- Electric Oven or Range
- Microwave
- Dishwasher
- Disposal
Flooring
- Wood
- Carpet
- Vinyl
Bedrooms and Bathrooms
- En-Suite Primary Bedroom
- Cedar Closet
Laundry
- Laundry Room
- Electric Dryer
- Washer
Outdoor Features
- Deck
Utilities
- Central Air
- Heat Pump System
- Electric Water Heater
Listing and Financial Details
- Tax Lot 77
- Assessor Parcel Number 134-12.00-2664.00
Community Details
Overview
- Lord Baltimore Subdivision
Recreation
- Community Pool
Map
Home Values in the Area
Average Home Value in this Area
Property History
| Date | Event | Price | Change | Sq Ft Price |
|---|---|---|---|---|
| 10/21/2022 10/21/22 | Sold | $575,000 | +1.1% | $225 / Sq Ft |
| 09/06/2022 09/06/22 | Price Changed | $569,000 | -3.4% | $223 / Sq Ft |
| 08/22/2022 08/22/22 | Price Changed | $589,000 | -1.7% | $231 / Sq Ft |
| 07/25/2022 07/25/22 | For Sale | $599,000 | -- | $235 / Sq Ft |
Tax History
| Year | Tax Paid | Tax Assessment Tax Assessment Total Assessment is a certain percentage of the fair market value that is determined by local assessors to be the total taxable value of land and additions on the property. | Land | Improvement |
|---|---|---|---|---|
| 2024 | $689 | $15,450 | $0 | $15,450 |
| 2023 | $688 | $15,450 | $0 | $15,450 |
| 2022 | $677 | $15,450 | $0 | $15,450 |
| 2021 | $658 | $15,450 | $0 | $15,450 |
| 2020 | $628 | $15,450 | $0 | $15,450 |
| 2019 | $614 | $15,450 | $0 | $15,450 |
| 2018 | $631 | $16,250 | $0 | $0 |
| 2017 | $634 | $16,250 | $0 | $0 |
| 2016 | $560 | $16,250 | $0 | $0 |
| 2015 | $577 | $16,250 | $0 | $0 |
| 2014 | -- | $16,250 | $0 | $0 |
Mortgage History
| Date | Status | Loan Amount | Loan Type |
|---|---|---|---|
| Open | $137,000 | New Conventional |
Deed History
| Date | Type | Sale Price | Title Company |
|---|---|---|---|
| Deed | -- | -- |
Similar Homes in Ocean View, DE
Source: Bright MLS
MLS Number: DESU2026102
APN: 134-17.00-26.00-1E
- 32678 Lathbury Ct
- 13 Village Green Dr
- 37181 Lord Baltimore Ln
- 37552 Bella Via Way
- 8 Village Green Dr
- 14 Woods Cir
- 28 S Horseshoe Dr
- 38 S Horseshoe Dr
- 7 Willow Oak Ave
- 36499 Pine Grove Ln
- 37360 Kestrel Way
- 1 Assawoman Ave
- 4 Foxwood Ct
- 9 Lake Village Cir
- 2 Smithfield Ct Unit 109
- 2 Smithfield Ct Unit 103
- 8 Foxwood Ct
- 36626 Red Cedar Loop Unit 26
- 32625 Windmill Dr
- 10 Juniper Ct Unit 64
