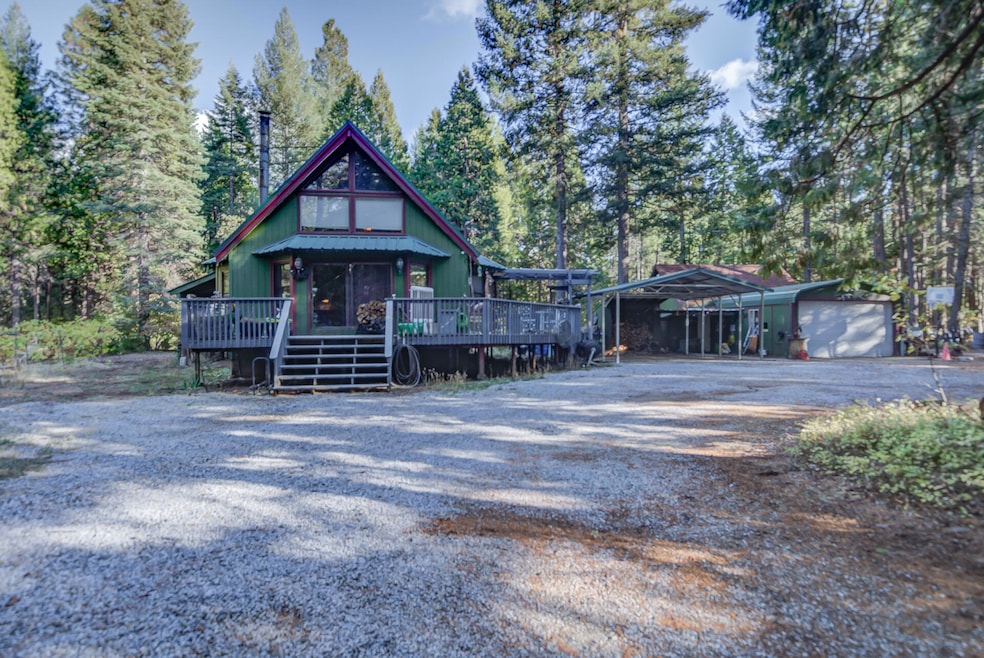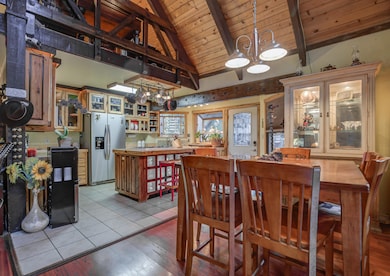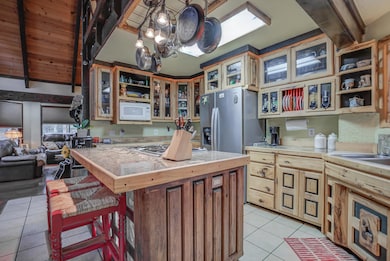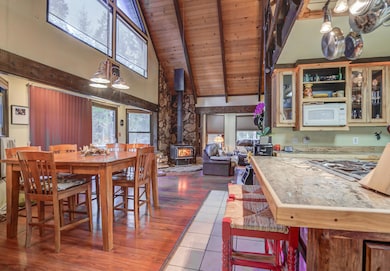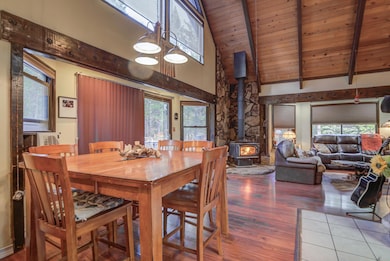
32694 White Fir Dr Shingletown, CA 96088
Shingletown NeighborhoodEstimated payment $2,079/month
Highlights
- Parking available for a boat
- Views of Trees
- Granite Countertops
- Foothill High School Rated A-
- A-Frame Home
- No HOA
About This Home
Discover the amazing cabin getaway on 3 acres of pined property with detached garage/shop. This home is 4 bedrooms 2 bathrooms with beautiful vaulted wood ceilings. Home also features a large custom kitchen with granite counters ,cozy fireplace, covered R.V. parking, huge covered back patio, large basement, and greenhouse. Property sits at the end of a private cul-de-sac with gated entry. If you're looking for a retreat, this place is for you!
Home Details
Home Type
- Single Family
Est. Annual Taxes
- $1,566
Year Built
- Built in 1981
Lot Details
- 3 Acre Lot
Home Design
- A-Frame Home
- Raised Foundation
- Metal Roof
Interior Spaces
- 1,535 Sq Ft Home
- 1-Story Property
- Views of Trees
- Granite Countertops
Bedrooms and Bathrooms
- 4 Bedrooms
- 2 Full Bathrooms
Parking
- Oversized Parking
- Parking available for a boat
- RV Access or Parking
Utilities
- Evaporated cooling system
- Heating System Uses Kerosene
- Propane
- Well
- Septic Tank
Community Details
- No Home Owners Association
Listing and Financial Details
- Assessor Parcel Number 095-090-014
Map
Home Values in the Area
Average Home Value in this Area
Tax History
| Year | Tax Paid | Tax Assessment Tax Assessment Total Assessment is a certain percentage of the fair market value that is determined by local assessors to be the total taxable value of land and additions on the property. | Land | Improvement |
|---|---|---|---|---|
| 2024 | $1,566 | $151,851 | $50,615 | $101,236 |
| 2023 | $1,566 | $148,874 | $49,623 | $99,251 |
| 2022 | $1,527 | $145,955 | $48,650 | $97,305 |
| 2021 | $1,479 | $143,095 | $47,697 | $95,398 |
| 2020 | $1,503 | $141,628 | $47,208 | $94,420 |
| 2019 | $1,459 | $138,852 | $46,283 | $92,569 |
| 2018 | $1,441 | $136,130 | $45,376 | $90,754 |
| 2017 | $1,433 | $133,462 | $44,487 | $88,975 |
| 2016 | $1,353 | $130,846 | $43,615 | $87,231 |
| 2015 | $1,295 | $128,881 | $42,960 | $85,921 |
| 2014 | $1,278 | $126,357 | $42,119 | $84,238 |
Property History
| Date | Event | Price | Change | Sq Ft Price |
|---|---|---|---|---|
| 04/21/2025 04/21/25 | Price Changed | $349,000 | -0.3% | $227 / Sq Ft |
| 01/29/2025 01/29/25 | Price Changed | $350,000 | -2.8% | $228 / Sq Ft |
| 12/14/2024 12/14/24 | For Sale | $360,000 | 0.0% | $235 / Sq Ft |
| 11/15/2024 11/15/24 | Pending | -- | -- | -- |
| 10/30/2024 10/30/24 | For Sale | $360,000 | -- | $235 / Sq Ft |
Deed History
| Date | Type | Sale Price | Title Company |
|---|---|---|---|
| Grant Deed | $120,000 | Chicago Title Company | |
| Quit Claim Deed | -- | Chicago Title Company | |
| Trustee Deed | $191,719 | None Available | |
| Grant Deed | $258,000 | Alliance Title Company | |
| Interfamily Deed Transfer | -- | Alliance Title Company | |
| Grant Deed | -- | Alliance Title Company |
Mortgage History
| Date | Status | Loan Amount | Loan Type |
|---|---|---|---|
| Open | $145,600 | Credit Line Revolving | |
| Closed | $50,001 | Credit Line Revolving | |
| Previous Owner | $96,000 | New Conventional | |
| Previous Owner | $206,400 | Unknown | |
| Previous Owner | $191,250 | Unknown | |
| Previous Owner | $25,000 | Credit Line Revolving | |
| Previous Owner | $20,000 | Credit Line Revolving | |
| Previous Owner | $133,000 | Unknown | |
| Previous Owner | $50,000 | Credit Line Revolving | |
| Previous Owner | $24,200 | Unknown |
Similar Homes in Shingletown, CA
Source: Shasta Association of REALTORS®
MLS Number: 24-4638
APN: 095-090-014-000
- 32711 Twin Pines Dr
- LOT 1 Eckert Ln
- 32995 Alinn Pass Rd
- Lot # 67 La Jolla Way
- 32799 Brooms Edge Place
- 0 Emigrant Trail Unit 25-1769
- 0 Emigrant Trail Unit 24-3110
- Lot 21 Brooms Edge Place
- Lot 34 Princess Pine
- Lot 27 Princess Pine
- Lot 8 Princess Pine Place
- Lot 35 Princess Pine Place
- 7750 Princess Pine Place
- 0 Hidden Meadows Rd
- 32888 Velvet Rye Ct
- Lot 7 Velvet Rye Ct
- 32855 Velvet Rye Ct
- 0000 Logging Rd
- Lot 5 Waterleaf Ln
- Lot 61 Starlite Pines Rd
