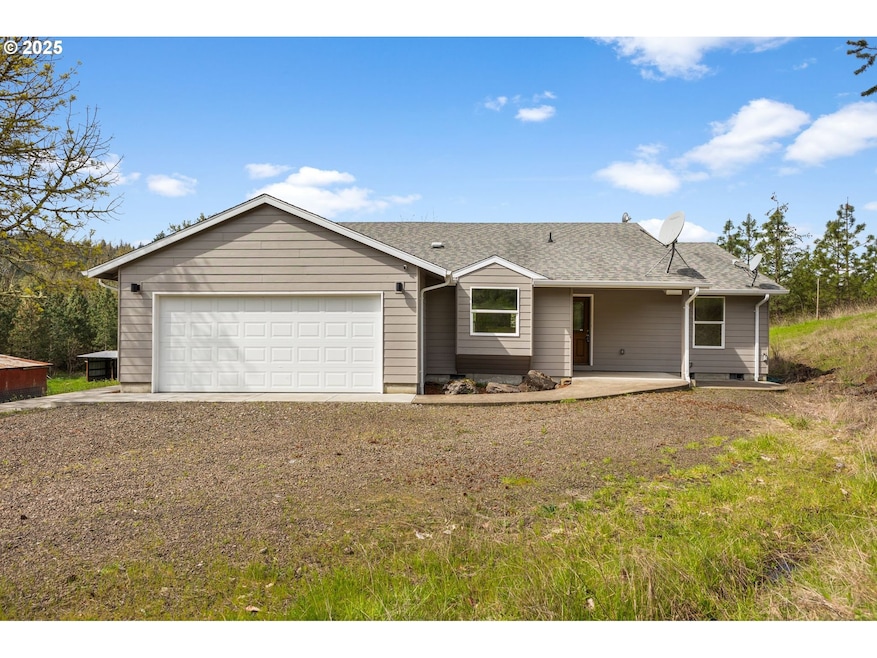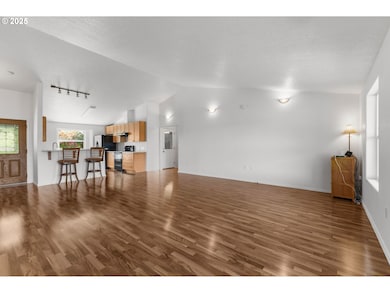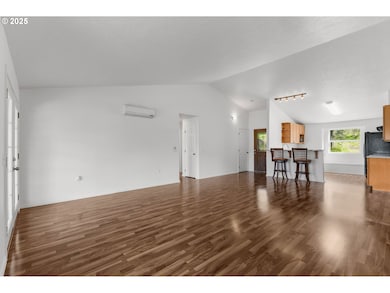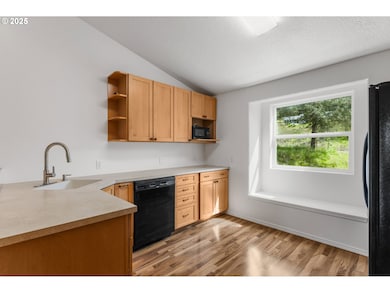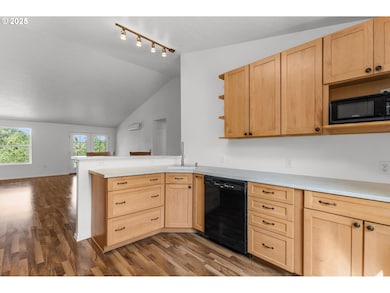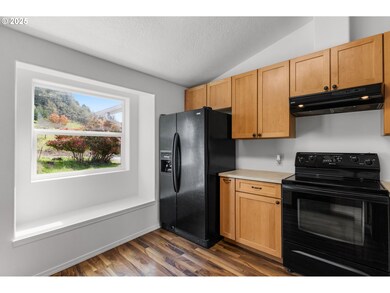
$524,900
- 3 Beds
- 1.5 Baths
- 1,395 Sq Ft
- 38010 Golden Valley Dr
- Lebanon, OR
Hard to find 4 acre home just minutes from town! This beautifully updated property features fresh paint, hardwood floors, and much more. Multiple outbuildings, including three shops, a barn, greenhouse, and covered carport. Enjoy this fully fenced property with an automatic gate, chicken coop, deer blind, fruit orchard, and small pond. Peaceful and private, yet conveniently close to shopping,
THE MRB GROUP - MIKE BARNES REAL ESTATE 55, INC
