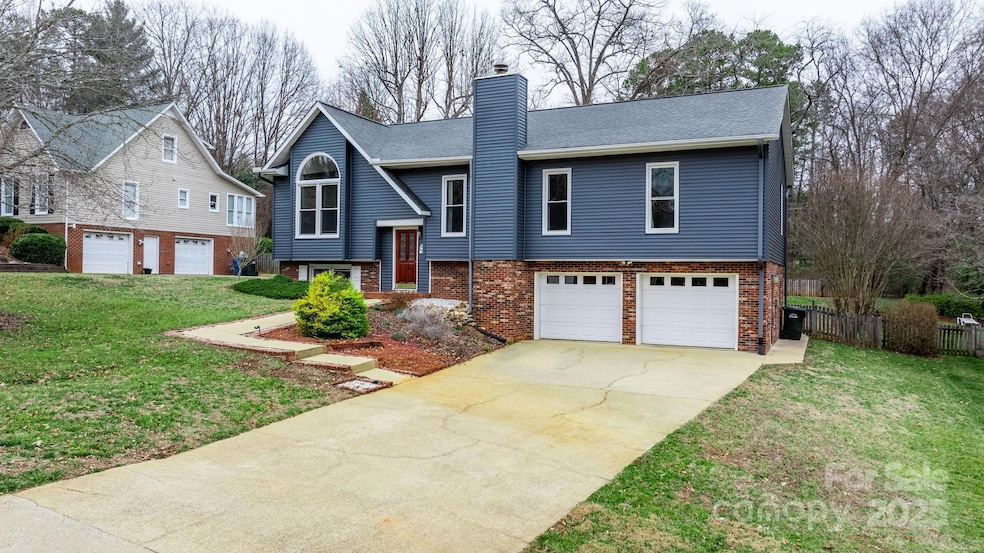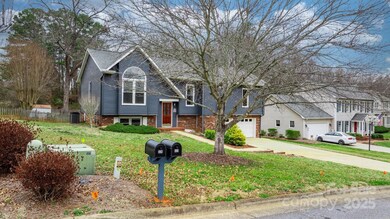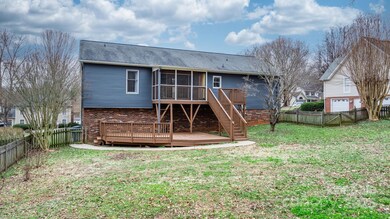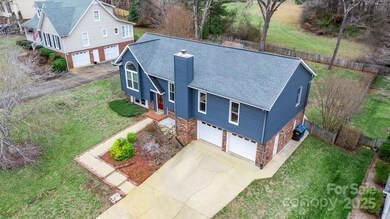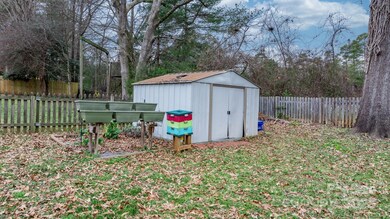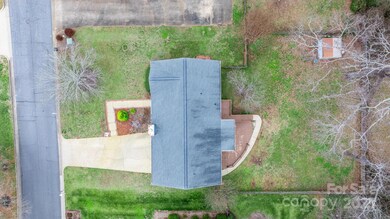
327 31st Avenue Ct NE Hickory, NC 28601
Highlights
- Deck
- Traditional Architecture
- Screened Porch
- W.M. Jenkins Elementary School Rated A-
- Workshop
- 2 Car Attached Garage
About This Home
As of March 2025Charming 3-Bedroom Home in the Heart of Viewmont! Welcome to this beautifully maintained home Featuring an inviting split-bedroom floor plan, this home boasts vaulted ceilings and fresh paint throughout, creating an airy, modern feel. The spacious primary suite is a true retreat with huge WIC and an updated en-suite bath showcasing a tile shower. Two additional bedrooms offer ample space for family, guests, or a home office. The full unfinished basement is a blank canvas with a dedicated workshop area, equipped with two 30-amp circuits—perfect for hobbyists or tool enthusiasts. It’s also plumbed for a future bathroom, offering endless possibilities for expansion. Step outside to your private oasis: a screened porch & oversized deck overlook a sprawling, fenced-in yard—ideal for entertaining, gardening, or simply relaxing.
2022 HVAC with an efficient dual system
New siding (installed 2 years ago)
Replacement windows (3 years old)
30-year architectural roof for peace of mind
Last Agent to Sell the Property
Weichert, Realtors - Team Metro Brokerage Email: debbybenfield@gmail.com License #184473

Home Details
Home Type
- Single Family
Est. Annual Taxes
- $2,258
Year Built
- Built in 1988
Lot Details
- Lot Dimensions are 85 x 155 x 85 x 155
- Privacy Fence
- Wood Fence
- Back Yard Fenced
- Level Lot
- Cleared Lot
- Property is zoned R-2
Parking
- 2 Car Attached Garage
- Basement Garage
- Front Facing Garage
- Driveway
Home Design
- Traditional Architecture
- Bi-Level Home
- Brick Exterior Construction
- Slab Foundation
- Vinyl Siding
Interior Spaces
- Ceiling Fan
- Great Room with Fireplace
- Screened Porch
- Linoleum Flooring
- Laundry Room
Kitchen
- Electric Range
- Microwave
- Dishwasher
Bedrooms and Bathrooms
- 3 Main Level Bedrooms
- Split Bedroom Floorplan
- Walk-In Closet
- 2 Full Bathrooms
Basement
- Walk-Out Basement
- Basement Fills Entire Space Under The House
- Interior Basement Entry
- Workshop
- Stubbed For A Bathroom
- Basement Storage
Outdoor Features
- Deck
Schools
- Jenkins Elementary School
- Northview Middle School
- Hickory High School
Utilities
- Forced Air Heating and Cooling System
- Heat Pump System
- Heating System Uses Natural Gas
Community Details
- Meadow Creek Subdivision
Listing and Financial Details
- Assessor Parcel Number 371409150179
Map
Home Values in the Area
Average Home Value in this Area
Property History
| Date | Event | Price | Change | Sq Ft Price |
|---|---|---|---|---|
| 03/14/2025 03/14/25 | Sold | $345,000 | 0.0% | $210 / Sq Ft |
| 02/10/2025 02/10/25 | For Sale | $345,000 | +127.0% | $210 / Sq Ft |
| 05/10/2013 05/10/13 | Sold | $152,000 | -10.3% | $94 / Sq Ft |
| 10/10/2012 10/10/12 | Pending | -- | -- | -- |
| 08/12/2011 08/12/11 | For Sale | $169,500 | -- | $105 / Sq Ft |
Tax History
| Year | Tax Paid | Tax Assessment Tax Assessment Total Assessment is a certain percentage of the fair market value that is determined by local assessors to be the total taxable value of land and additions on the property. | Land | Improvement |
|---|---|---|---|---|
| 2024 | $2,258 | $264,500 | $31,100 | $233,400 |
| 2023 | $2,258 | $264,500 | $31,100 | $233,400 |
| 2022 | $2,035 | $169,200 | $31,100 | $138,100 |
| 2021 | $2,035 | $169,200 | $31,100 | $138,100 |
| 2020 | $1,967 | $169,200 | $0 | $0 |
| 2019 | $1,967 | $169,200 | $0 | $0 |
| 2018 | $1,875 | $164,300 | $31,200 | $133,100 |
| 2017 | $1,875 | $0 | $0 | $0 |
| 2016 | $1,875 | $0 | $0 | $0 |
| 2015 | $1,754 | $164,300 | $31,200 | $133,100 |
| 2014 | $1,754 | $170,300 | $34,700 | $135,600 |
Mortgage History
| Date | Status | Loan Amount | Loan Type |
|---|---|---|---|
| Open | $336,996 | FHA | |
| Closed | $336,996 | FHA | |
| Previous Owner | $121,600 | New Conventional | |
| Previous Owner | $58,000 | Credit Line Revolving | |
| Previous Owner | $50,000 | Credit Line Revolving |
Deed History
| Date | Type | Sale Price | Title Company |
|---|---|---|---|
| Warranty Deed | $345,000 | None Listed On Document | |
| Warranty Deed | $345,000 | None Listed On Document | |
| Warranty Deed | -- | None Listed On Document | |
| Warranty Deed | $152,000 | None Available | |
| Deed | $148,000 | -- | |
| Deed | -- | -- | |
| Deed | $103,000 | -- | |
| Deed | -- | -- | |
| Deed | -- | -- |
Similar Homes in the area
Source: Canopy MLS (Canopy Realtor® Association)
MLS Number: 4221290
APN: 3714091501790000
- 121 33rd Ave NE
- 538 30th Avenue Cir NE
- 210 35th Ave NE
- 287 29th Ave NE
- 574 30th Avenue Cir NE
- 586 30th Avenue Cir NE
- 3039 N Center St Unit 10/C
- 3015 N Center St Unit 6
- 224 28th Avenue Place NE
- 3021 8th Street Ct NE
- 71 40th Avenue Dr NE Unit 7
- 811 Wynnshire Dr Unit A
- 808 Wynnshire Dr Unit A
- 132 30th Ave NW
- 810 Wynnshire Dr Unit D
- 3837 1st Street Ln NW
- 824 Wynnshire Dr Unit D
- 829 Wynnshire Dr Unit 57
- 831 Wynnshire Dr Unit 60
- 489 26th Ave NE Unit C
