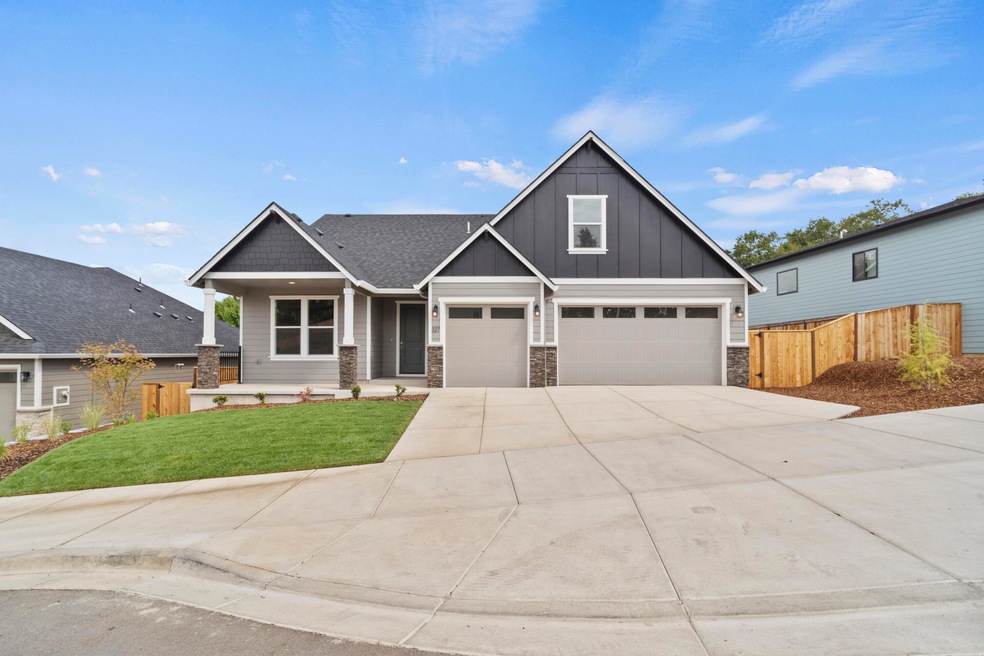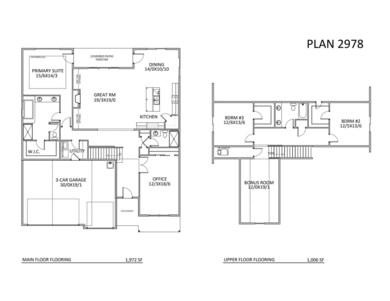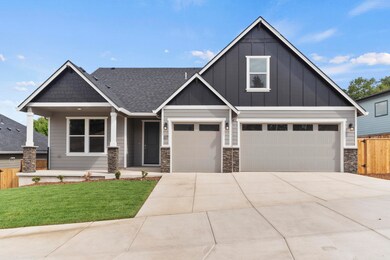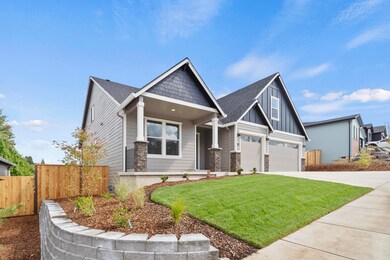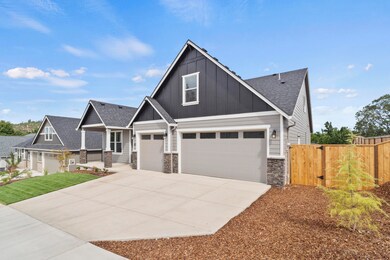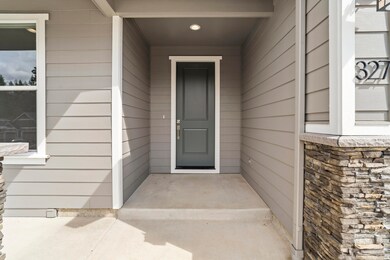
327 Arrowhead Trail Unit 491 Eagle Point, OR 97524
Highlights
- New Construction
- Craftsman Architecture
- Bonus Room
- Open Floorplan
- Main Floor Primary Bedroom
- Great Room
About This Home
As of February 2025Move-in ready! Our 2978 plan offers 3 bedrooms, 3 baths with a spacious office or additional bedroom, laundry room and master bedroom are all located on the main floor! The open kitchen includes slab quartz or granite counters, undermount sink, and shaker style Pacific Crest cabinetry. The combination great room and dining area provides sliding door access to the covered patio. An inviting gas fireplace beckons you back inside to relax and warm up on chilly nights. The upper level features an expansive loft space and two bedrooms with oversized walk-in closets. This home has a 3-car garage and front landscaping. Floor plans are computer generated and actual construction may vary. Please check in with onsite agent. *Promotions subject to change without notice*
Home Details
Home Type
- Single Family
Est. Annual Taxes
- $740
Year Built
- Built in 2024 | New Construction
Lot Details
- 8,276 Sq Ft Lot
- Fenced
- Front Yard Sprinklers
- Property is zoned R-1-8, R-1-8
HOA Fees
Parking
- 3 Car Garage
- Garage Door Opener
Home Design
- Craftsman Architecture
- Frame Construction
- Composition Roof
- Concrete Perimeter Foundation
Interior Spaces
- 2,978 Sq Ft Home
- 2-Story Property
- Open Floorplan
- Gas Fireplace
- Great Room
- Bonus Room
- Laundry Room
Kitchen
- Eat-In Kitchen
- Oven
- Cooktop
- Dishwasher
- Kitchen Island
- Solid Surface Countertops
- Disposal
Flooring
- Carpet
- Laminate
- Tile
- Vinyl
Bedrooms and Bathrooms
- 4 Bedrooms
- Primary Bedroom on Main
- Linen Closet
- Walk-In Closet
- 3 Full Bathrooms
- Bathtub Includes Tile Surround
Schools
- Hillside Elementary School
- Eagle Point Middle School
- Eagle Point High School
Utilities
- Forced Air Heating and Cooling System
- Tankless Water Heater
Community Details
- Eagle Point Golf Community Subdivision
Listing and Financial Details
- Assessor Parcel Number 11010905
Map
Home Values in the Area
Average Home Value in this Area
Property History
| Date | Event | Price | Change | Sq Ft Price |
|---|---|---|---|---|
| 02/04/2025 02/04/25 | Sold | $624,960 | 0.0% | $210 / Sq Ft |
| 01/16/2025 01/16/25 | Pending | -- | -- | -- |
| 11/08/2024 11/08/24 | Price Changed | $624,960 | -2.3% | $210 / Sq Ft |
| 10/16/2024 10/16/24 | Price Changed | $639,960 | -1.5% | $215 / Sq Ft |
| 09/28/2024 09/28/24 | Price Changed | $649,960 | -1.5% | $218 / Sq Ft |
| 08/17/2024 08/17/24 | Price Changed | $659,960 | -2.2% | $222 / Sq Ft |
| 07/17/2024 07/17/24 | Price Changed | $674,960 | -2.2% | $227 / Sq Ft |
| 07/03/2024 07/03/24 | Price Changed | $689,960 | -1.4% | $232 / Sq Ft |
| 06/18/2024 06/18/24 | Price Changed | $699,960 | -1.3% | $235 / Sq Ft |
| 02/21/2024 02/21/24 | For Sale | $709,320 | -- | $238 / Sq Ft |
Similar Homes in Eagle Point, OR
Source: Southern Oregon MLS
MLS Number: 220177356
- 1244 Stonegate Dr Unit 462
- 1237 Stonegate Dr Unit 483
- 403 Robert Trent Jones Blvd
- 1267 Stonegate Dr Unit 478
- 1279 Stonegate Dr Unit 476
- 1285 Stonegate Dr Unit 475
- 1291 Stonegate Dr Unit 474
- 1262 Stonegate Dr Unit 465
- 1268 Stonegate Dr Unit 466
- 1274 Stonegate Dr Unit 467
- 107 Stonegate Dr Unit 469
- 113 Stonegate Dr Unit 468
- 494 Pinnacle Ridge
- 1273 Stonegate Dr Unit 477
- 101 Stonegate Dr Unit 470
- 137 Keystone Way
- 331 Patricia Ln
- 1013 Pumpkin Ridge
- 1324 Poppy Ridge Dr
- 115 Valemont Dr Unit 33
