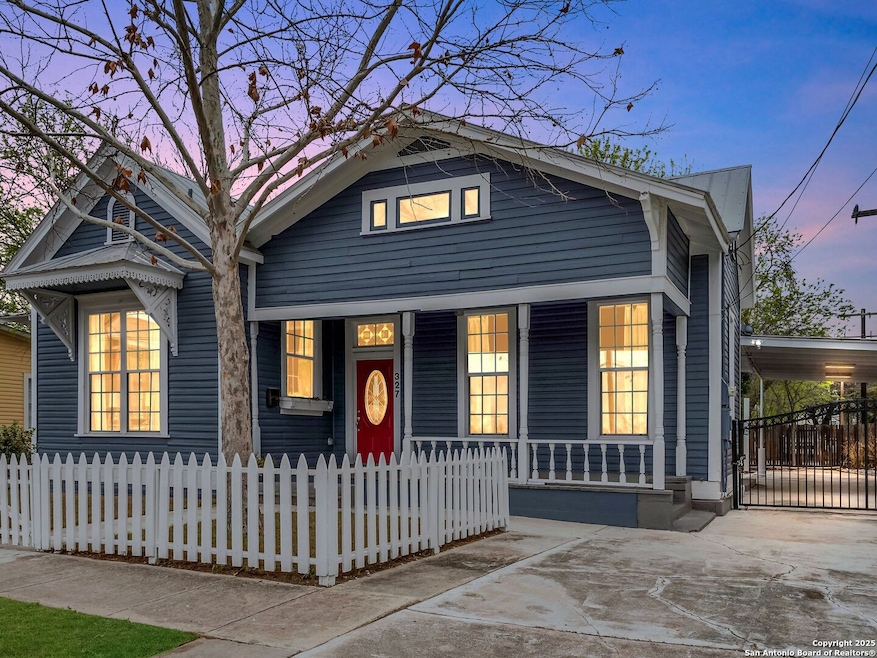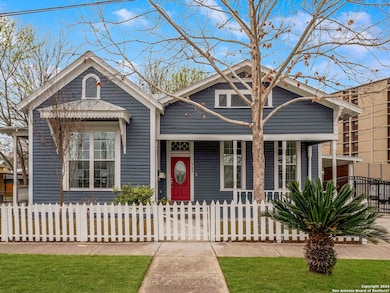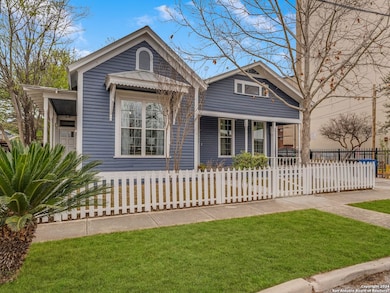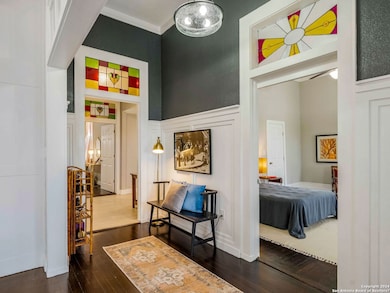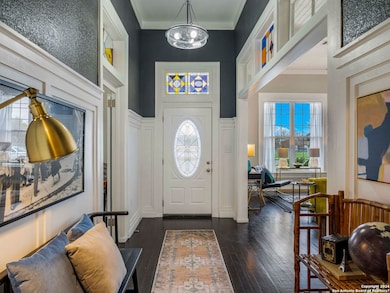
327 Barrera St San Antonio, TX 78210
Lavaca NeighborhoodEstimated payment $4,460/month
Highlights
- Mature Trees
- Solid Surface Countertops
- Double Pane Windows
- Wood Flooring
- Eat-In Kitchen
- 4-minute walk to Victoria Park
About This Home
UrbanLiving Inside410 - Welcome to this charming home nestled in the heart of Lavaca's historical district, built in 1928 and meticulously updated to harmonize historic charm with modern comforts. This distinguished residence boasts three bedrooms and three baths, offering ample space for comfortable living. Upon entry, guests are greeted by the timeless allure of hardwood floors, which flow gracefully throughout the home, accented by intricate crown molding and wainscoting that exude classic elegance. Natural light dances through the stained glass windows, casting colorful patterns that enchant the living room. Wood ceilings add warmth and character, creating a cozy ambiance that beckons relaxation. The heart of the home lies in its spacious, open floor plan, where memories are made and cherished. The newer kitchen is a culinary haven, featuring glass fronts, an inviting island, and gas cooking facilities that cater to the discerning chef. Custom cabinetry provides ample storage while accentuating the kitchen's aesthetic appeal. Retreat to the inviting bedrooms, each offering serene sanctuaries for rest and rejuvenation. The bathrooms have been thoughtfully updated to offer modern amenities without hurting the home's historic charm. Outside, the property invites you to unwind in its tranquil surroundings. The backyard is xeriscaped, offering low-maintenance beauty and sustainability, while providing a serene backdrop for outdoor gatherings. Enjoy the picturesque view of the Hemisphere Tower, a stunning landmark that graces the San Antonio skyline. One of the many highlights of this home is its unparalleled walkability to the vibrant pulse of the city. Discover an array of restaurants, bars, and cafes just steps away, where culinary delights await. Civic Park and downtown attractions are within easy reach, offering endless opportunities for entertainment and exploration. Sit back and relax on the charming porch, where the echoes of Lavaca's storied past mingle with the present. Seller will consider owners financing.
Home Details
Home Type
- Single Family
Est. Annual Taxes
- $11,400
Year Built
- Built in 1928
Lot Details
- 5,837 Sq Ft Lot
- Fenced
- Mature Trees
Home Design
- Roof Vent Fans
- Metal Roof
Interior Spaces
- 1,692 Sq Ft Home
- Property has 1 Level
- Ceiling Fan
- Double Pane Windows
- Combination Dining and Living Room
- Wood Flooring
Kitchen
- Eat-In Kitchen
- Built-In Oven
- Gas Cooktop
- Microwave
- Ice Maker
- Dishwasher
- Solid Surface Countertops
- Disposal
Bedrooms and Bathrooms
- 3 Bedrooms
- 3 Full Bathrooms
Laundry
- Laundry on main level
- Washer Hookup
Outdoor Features
- Tile Patio or Porch
Utilities
- Central Heating and Cooling System
- Window Unit Heating System
- Programmable Thermostat
- Electric Water Heater
- Sewer Holding Tank
- Cable TV Available
Community Details
- Lavaca Subdivision
Listing and Financial Details
- Tax Block 11
- Assessor Parcel Number 007140110140
Map
Home Values in the Area
Average Home Value in this Area
Tax History
| Year | Tax Paid | Tax Assessment Tax Assessment Total Assessment is a certain percentage of the fair market value that is determined by local assessors to be the total taxable value of land and additions on the property. | Land | Improvement |
|---|---|---|---|---|
| 2023 | $10,737 | $381,000 | $269,160 | $111,840 |
| 2022 | $11,400 | $420,740 | $212,900 | $207,840 |
| 2021 | $10,180 | $364,380 | $176,290 | $188,090 |
| 2020 | $9,963 | $351,510 | $176,290 | $175,220 |
| 2019 | $7,738 | $270,000 | $153,320 | $116,680 |
| 2018 | $9,021 | $317,910 | $107,950 | $209,960 |
| 2017 | $8,656 | $306,690 | $107,950 | $198,740 |
| 2016 | $7,649 | $271,000 | $76,760 | $194,240 |
| 2015 | $5,634 | $240,760 | $50,180 | $190,580 |
| 2014 | $5,634 | $208,240 | $0 | $0 |
Property History
| Date | Event | Price | Change | Sq Ft Price |
|---|---|---|---|---|
| 01/23/2025 01/23/25 | Price Changed | $630,000 | -3.1% | $372 / Sq Ft |
| 02/29/2024 02/29/24 | For Sale | $650,000 | +71.5% | $384 / Sq Ft |
| 08/02/2018 08/02/18 | Off Market | -- | -- | -- |
| 04/30/2018 04/30/18 | Sold | -- | -- | -- |
| 03/31/2018 03/31/18 | Pending | -- | -- | -- |
| 06/20/2017 06/20/17 | For Sale | $379,000 | 0.0% | $224 / Sq Ft |
| 04/05/2013 04/05/13 | Off Market | $1,250 | -- | -- |
| 01/04/2013 01/04/13 | Rented | $1,250 | -99.4% | -- |
| 12/14/2012 12/14/12 | For Rent | $210,000 | +16700.0% | -- |
| 12/14/2012 12/14/12 | Rented | $1,250 | -- | -- |
Deed History
| Date | Type | Sale Price | Title Company |
|---|---|---|---|
| Vendors Lien | -- | Alamo Title Co | |
| Warranty Deed | -- | Alamo Title | |
| Vendors Lien | -- | Atc | |
| Vendors Lien | -- | Stewart Title | |
| Interfamily Deed Transfer | -- | -- |
Mortgage History
| Date | Status | Loan Amount | Loan Type |
|---|---|---|---|
| Open | $200,000 | Purchase Money Mortgage | |
| Previous Owner | $156,000 | New Conventional | |
| Previous Owner | $146,020 | VA | |
| Previous Owner | $153,800 | VA |
Similar Homes in San Antonio, TX
Source: San Antonio Board of REALTORS®
MLS Number: 1754163
APN: 00714-011-0140
- 315 Barrera St
- 203 Devine St
- 602 Labor St
- 214 Devine St
- 230 Devine St
- 518 McMonigal Place
- 323 Devine St
- 312 Riddle St
- 558 McMonigal Place
- 554 McMonigal Place
- 507 Mcmillian Place
- 503 Mcmillian Place
- 127 Vance St
- 437 Devine St
- 215 Vance St
- 112 King William
- 236 Madison
- 208 Mission St
- 237 Vance St
- 511 Devine St
