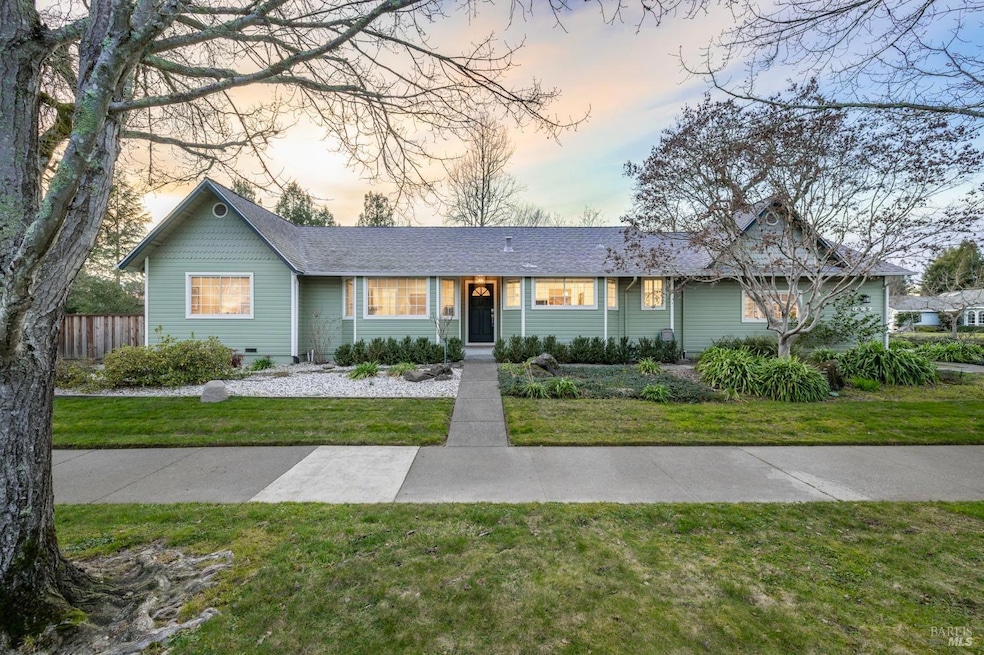
327 Countryside Dr Santa Rosa, CA 95401
Copperfield NeighborhoodHighlights
- Gated Community
- Wood Flooring
- Walk-In Pantry
- 0.43 Acre Lot
- Corner Lot
- 2 Car Attached Garage
About This Home
As of March 2025Welcome to this stunning home nestled in the gated community of Countryside Estates known for its beautiful tree-lined streets. Spanning 2,215 sf, this single-level gem is set on nearly half an acre, offering privacy, space, and sophistication. As you step through the formal entry, you'll immediately notice the home's thoughtful design, featuring an inviting layout perfect for both entertaining and everyday living. Highlights Include living room with hardwood floors, gas fireplace and French doors that open to an expansive deck. The kitchen features white cabinets, new stainless steel appliances, new LVP floors and walk-in pantry with sink. An additional large room with vaulted ceiling, skylights, built-in cabinets and beautiful tile floors are an inviting space to gather. Private primary suite with ensuite bath, walk-in closet and French doors to deck & gardens. Two additional bedrooms perfect for family, guests, or a home office. Outside, the private backyard offers endless opportunities for relaxation or entertaining. Imagine your dream outdoor oasis complete with gardens and seating areas. Situated on a corner lot with mature oak trees.
Home Details
Home Type
- Single Family
Est. Annual Taxes
- $11,556
Year Built
- Built in 1986 | Remodeled
Lot Details
- 0.43 Acre Lot
- Fenced
- Corner Lot
HOA Fees
- $220 Monthly HOA Fees
Parking
- 2 Car Attached Garage
- Garage Door Opener
Home Design
- Concrete Foundation
- Composition Roof
Interior Spaces
- 2,289 Sq Ft Home
- 1-Story Property
- Gas Log Fireplace
- Brick Fireplace
- Family Room
- Living Room with Fireplace
- Dining Room
- Walk-In Pantry
Flooring
- Wood
- Tile
Bedrooms and Bathrooms
- 3 Bedrooms
- Bathroom on Main Level
- 2 Full Bathrooms
Laundry
- Laundry in Garage
- Washer and Dryer Hookup
Utilities
- Central Heating and Cooling System
- Natural Gas Connected
- Cable TV Available
Listing and Financial Details
- Assessor Parcel Number 035-550-028-000
Community Details
Overview
- Association fees include common areas
- Countryside Estates Owners Association, Phone Number (925) 743-3080
- Countryside Subdivision
Security
- Gated Community
Map
Home Values in the Area
Average Home Value in this Area
Property History
| Date | Event | Price | Change | Sq Ft Price |
|---|---|---|---|---|
| 03/07/2025 03/07/25 | Sold | $1,085,000 | -1.4% | $474 / Sq Ft |
| 02/20/2025 02/20/25 | Pending | -- | -- | -- |
| 01/27/2025 01/27/25 | For Sale | $1,100,000 | +12.2% | $481 / Sq Ft |
| 04/26/2023 04/26/23 | Sold | $980,000 | +2.2% | $442 / Sq Ft |
| 04/10/2023 04/10/23 | For Sale | $959,000 | -- | $433 / Sq Ft |
Tax History
| Year | Tax Paid | Tax Assessment Tax Assessment Total Assessment is a certain percentage of the fair market value that is determined by local assessors to be the total taxable value of land and additions on the property. | Land | Improvement |
|---|---|---|---|---|
| 2023 | $11,556 | $381,955 | $123,492 | $258,463 |
| 2022 | $4,230 | $374,467 | $121,071 | $253,396 |
| 2021 | $4,152 | $367,126 | $118,698 | $248,428 |
| 2020 | $4,136 | $363,362 | $117,481 | $245,881 |
| 2019 | $4,097 | $356,238 | $115,178 | $241,060 |
| 2018 | $4,063 | $349,254 | $112,920 | $236,334 |
| 2017 | $3,979 | $342,406 | $110,706 | $231,700 |
| 2016 | $3,939 | $335,693 | $108,536 | $227,157 |
| 2015 | $3,812 | $330,651 | $106,906 | $223,745 |
| 2014 | $3,669 | $324,175 | $104,812 | $219,363 |
Mortgage History
| Date | Status | Loan Amount | Loan Type |
|---|---|---|---|
| Open | $550,000 | New Conventional | |
| Previous Owner | $177,000 | New Conventional | |
| Previous Owner | $190,000 | Stand Alone First | |
| Previous Owner | $100,000 | Credit Line Revolving | |
| Previous Owner | $200,000 | No Value Available | |
| Previous Owner | $118,800 | No Value Available |
Deed History
| Date | Type | Sale Price | Title Company |
|---|---|---|---|
| Grant Deed | $1,085,000 | First American Title | |
| Grant Deed | $980,000 | First American Title | |
| Interfamily Deed Transfer | -- | Fidelity National Title Co | |
| Interfamily Deed Transfer | -- | Fidelity National Title Co | |
| Interfamily Deed Transfer | -- | New Century Title Company | |
| Interfamily Deed Transfer | -- | New Century Title Company | |
| Interfamily Deed Transfer | -- | Old Republic Title Company | |
| Interfamily Deed Transfer | -- | Old Republic Title Company | |
| Grant Deed | -- | -- | |
| Grant Deed | -- | First American Title |
Similar Homes in Santa Rosa, CA
Source: Bay Area Real Estate Information Services (BAREIS)
MLS Number: 324092239
APN: 035-550-028
- 423 Tracy Ave
- 2371 Valley Dr W
- 2367 Valley Dr W
- 950 Campoy St Unit 104
- 3840 Martina Ave Unit 208
- 176 Sequoia Cir
- 4073 Louis Krohn Dr
- 2315 Valley Dr W
- 3851 Sebastopol Rd Unit 103A
- 3751 Sebastopol Rd
- 349 Occidental Cir
- 4015 Agassi Dr
- 313 Michael Dr
- 1035 Waterbrook Ct
- 224 Monarch Ct
- 1017 Stanislaus Way
- 244 Arboleda Dr
- 42 Westgate Cir
- 234 Arboleda Dr
- 232 Arboleda Dr
