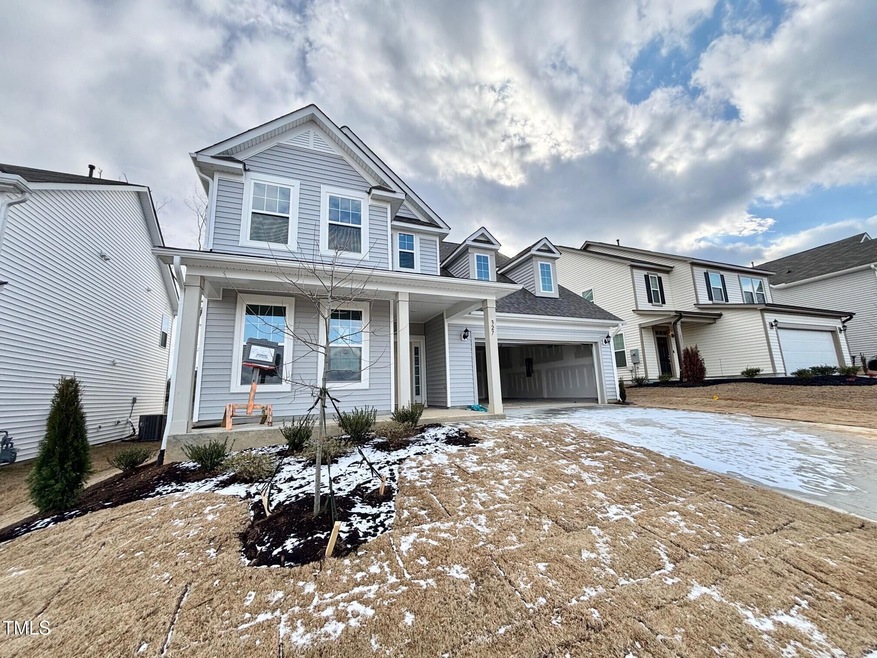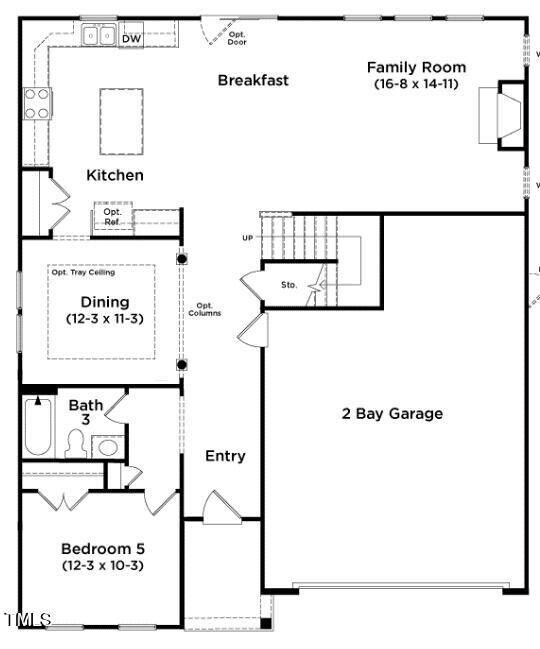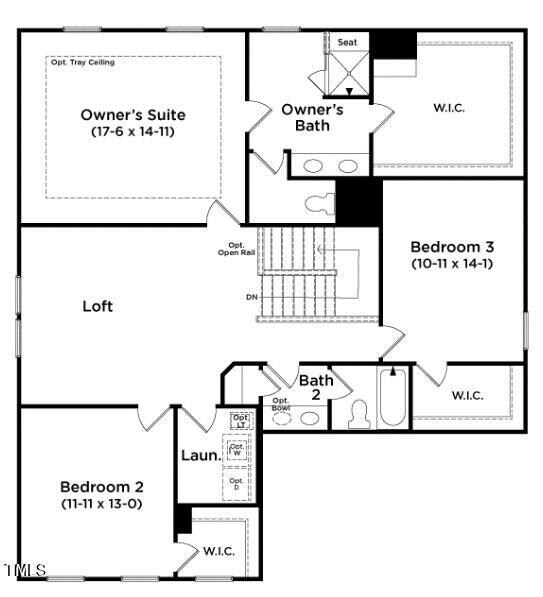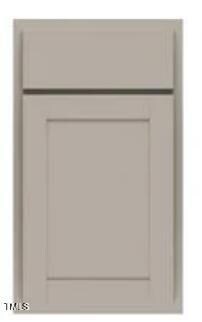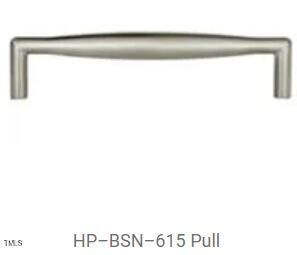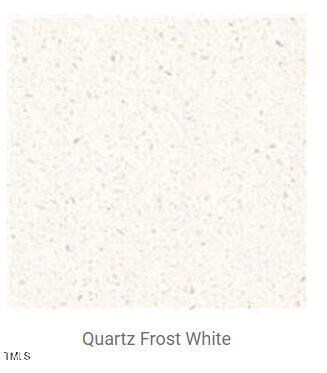
327 Creekhaven Dr Unit 157 Angier, NC 27501
Highlights
- Under Construction
- Traditional Architecture
- Quartz Countertops
- Open Floorplan
- Loft
- L-Shaped Dining Room
About This Home
As of April 2025FEBRUARY 2025- Our best-selling Drayton plan in Neill's Pointe! Guest Suite w/Full Bath off Foyer Hall - Formal Dining w/Pass to Kitchen - Stainless Gas appliances - Open to Breakfast & Family w/Fireplace. Kitchen offers Loades of Cabinets Space w/Central Island Great for Entertaining. Covered Porch offers additional Outdoor living space. Loft, Owners Suite w/Tile Shower w/Seat, Double Vanity & 12x12 Walk-In Closet. (2) Spacious secondary bedroom w/Walk-In Closets.*Photos of similar home.
Home Details
Home Type
- Single Family
Year Built
- Built in 2024 | Under Construction
Lot Details
- 6,534 Sq Ft Lot
- Interior Lot
- Back and Front Yard
HOA Fees
- $37 Monthly HOA Fees
Parking
- 2 Car Attached Garage
- Private Driveway
Home Design
- Home is estimated to be completed on 2/27/25
- Traditional Architecture
- Slab Foundation
- Frame Construction
- Blown-In Insulation
- Architectural Shingle Roof
- Vertical Siding
- Vinyl Siding
Interior Spaces
- 2,696 Sq Ft Home
- 2-Story Property
- Open Floorplan
- Smooth Ceilings
- Fireplace With Glass Doors
- Screen For Fireplace
- Gas Log Fireplace
- Double Pane Windows
- Window Screens
- Entrance Foyer
- Family Room with Fireplace
- L-Shaped Dining Room
- Breakfast Room
- Loft
Kitchen
- Eat-In Kitchen
- Gas Range
- Microwave
- Plumbed For Ice Maker
- Dishwasher
- Stainless Steel Appliances
- Kitchen Island
- Quartz Countertops
- Disposal
Flooring
- Carpet
- Luxury Vinyl Tile
Bedrooms and Bathrooms
- 4 Bedrooms
- Walk-In Closet
- 3 Full Bathrooms
- Double Vanity
- Private Water Closet
- Walk-in Shower
Laundry
- Laundry Room
- Laundry on upper level
Attic
- Pull Down Stairs to Attic
- Unfinished Attic
Outdoor Features
- Covered patio or porch
- Rain Gutters
Schools
- Angier Elementary School
- Harnett Central Middle School
- Harnett County School District High School
Utilities
- Cooling Available
- Heating Available
- Vented Exhaust Fan
Listing and Financial Details
- Home warranty included in the sale of the property
- Assessor Parcel Number Lot 157
Community Details
Overview
- Charleston Management Association, Phone Number (919) 847-3003
- Built by DRB Homes
- Neills Pointe Subdivision, Drayton Floorplan
Recreation
- Trails
Map
Home Values in the Area
Average Home Value in this Area
Property History
| Date | Event | Price | Change | Sq Ft Price |
|---|---|---|---|---|
| 04/25/2025 04/25/25 | Sold | $381,615 | -3.0% | $142 / Sq Ft |
| 02/17/2025 02/17/25 | Pending | -- | -- | -- |
| 02/04/2025 02/04/25 | Price Changed | $393,294 | -2.5% | $146 / Sq Ft |
| 11/10/2024 11/10/24 | For Sale | $403,294 | -- | $150 / Sq Ft |
Similar Homes in Angier, NC
Source: Doorify MLS
MLS Number: 10062765
- 96 Brooklynn Trail
- 86 Brooklynn Trail
- 76 Brooklynn Trail
- 37 Baird CV Ln
- 69 Baird Cove Ln
- 69 Baird Cove Ln Unit 169
- 53 Brooklynn Trail Unit 183
- 14 Baird Cove Ln
- 84 Creekhaven Dr
- 84 Creekhaven Dr
- 84 Creekhaven Dr
- 84 Creekhaven Dr
- 84 Creekhaven Dr
- 84 Creekhaven Dr
- 84 Creekhaven Dr
- 84 Creekhaven Dr
- 84 Creekhaven Dr
- 84 Creekhaven Dr
- 128 Baird Cove Ln
- 37 Steel Springs Ln Unit 3
