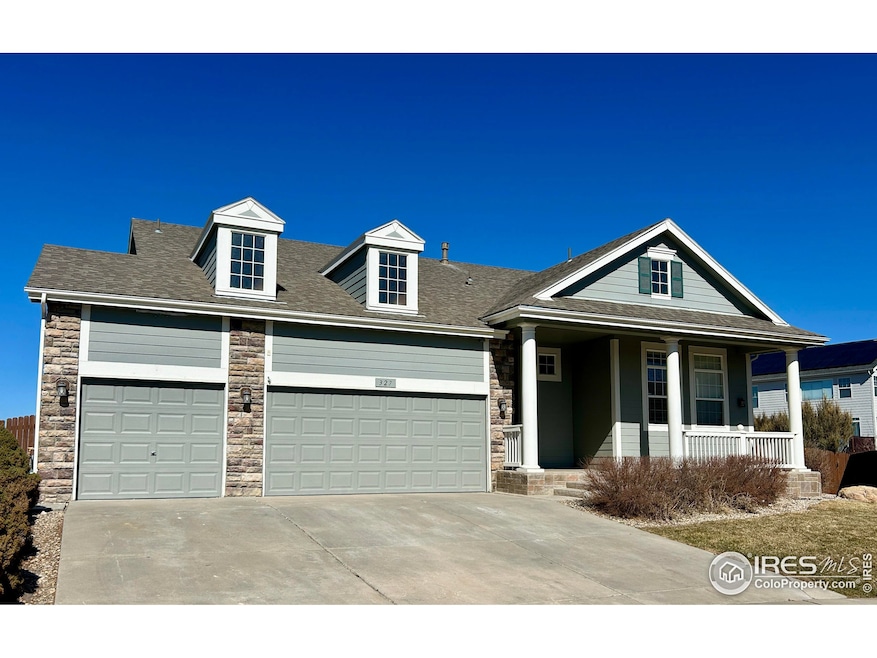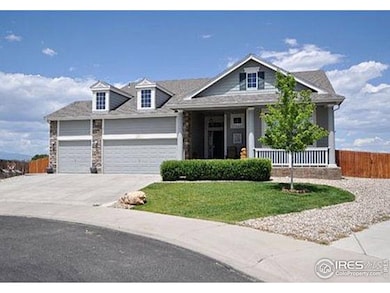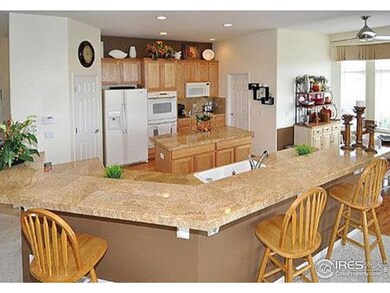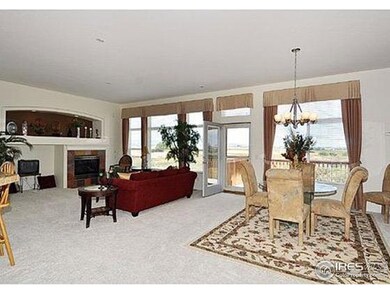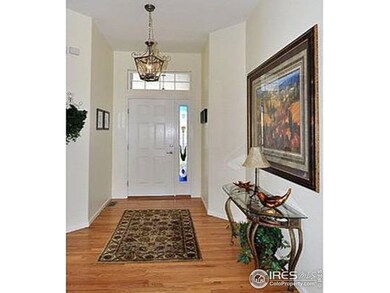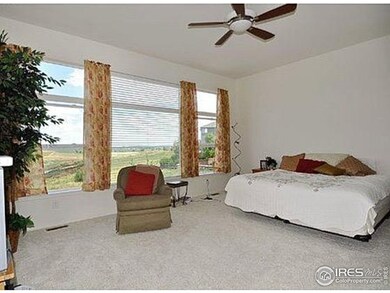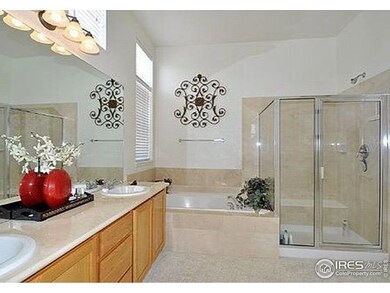
327 Drake Ln Johnstown, CO 80534
Highlights
- Open Floorplan
- Deck
- Multiple Fireplaces
- Mountain View
- Contemporary Architecture
- Cathedral Ceiling
About This Home
As of March 2025Location! Location! Location! Established Johnstown Neighborhood. Cul-de-sac, Mountain Views, Backs to Open Space. Ranch Style Home w/ Full Finished Walk-out Basement complete with Full Bar Setup & Wine Cellar. Open Floor Plan. Perfect for Home Entertaining. Granite & Marble Countertops. 5 piece Master Bath with Large Walk-in Closet. 2 Fireplaces. 5 Bedroom, 3 Bath, 3 Car Garage. Back Deck with West Views. Stamped Concrete. Firepit. 5th Bedroom could be Office/Study.
Home Details
Home Type
- Single Family
Est. Annual Taxes
- $4,421
Year Built
- Built in 2004
Lot Details
- 0.27 Acre Lot
- South Facing Home
- Southern Exposure
- Fenced
- Sprinkler System
HOA Fees
- $40 Monthly HOA Fees
Parking
- 3 Car Attached Garage
Home Design
- Contemporary Architecture
- Brick Veneer
- Wood Frame Construction
- Composition Roof
Interior Spaces
- 4,439 Sq Ft Home
- 1-Story Property
- Open Floorplan
- Bar Fridge
- Cathedral Ceiling
- Multiple Fireplaces
- Gas Fireplace
- Family Room
- Mountain Views
Kitchen
- Eat-In Kitchen
- Double Oven
- Microwave
- Dishwasher
- Disposal
Flooring
- Wood
- Carpet
Bedrooms and Bathrooms
- 5 Bedrooms
- Walk-In Closet
Laundry
- Laundry on main level
- Dryer
- Washer
Basement
- Walk-Out Basement
- Basement Fills Entire Space Under The House
Outdoor Features
- Balcony
- Deck
- Enclosed patio or porch
- Exterior Lighting
- Outdoor Storage
Schools
- Pioneer Ridge Elementary School
- Milliken Middle School
- Roosevelt High School
Utilities
- Forced Air Heating and Cooling System
- High Speed Internet
- Satellite Dish
- Cable TV Available
Listing and Financial Details
- Assessor Parcel Number R3177104
Community Details
Overview
- Association fees include common amenities
- Built by Ryland Homes
- Stroh Farm Subdivision
Recreation
- Park
Map
Home Values in the Area
Average Home Value in this Area
Property History
| Date | Event | Price | Change | Sq Ft Price |
|---|---|---|---|---|
| 03/31/2025 03/31/25 | Sold | $660,000 | -5.0% | $149 / Sq Ft |
| 02/28/2025 02/28/25 | For Sale | $695,000 | -- | $157 / Sq Ft |
Tax History
| Year | Tax Paid | Tax Assessment Tax Assessment Total Assessment is a certain percentage of the fair market value that is determined by local assessors to be the total taxable value of land and additions on the property. | Land | Improvement |
|---|---|---|---|---|
| 2024 | $4,152 | $48,550 | $7,120 | $41,430 |
| 2023 | $4,152 | $49,020 | $7,190 | $41,830 |
| 2022 | $3,735 | $34,820 | $7,300 | $27,520 |
| 2021 | $4,025 | $35,820 | $7,510 | $28,310 |
| 2020 | $3,931 | $35,990 | $9,760 | $26,230 |
| 2019 | $3,074 | $35,990 | $9,760 | $26,230 |
| 2018 | $2,817 | $32,950 | $8,190 | $24,760 |
| 2017 | $2,863 | $32,950 | $8,190 | $24,760 |
| 2016 | $2,755 | $31,690 | $8,600 | $23,090 |
| 2015 | $2,793 | $31,690 | $8,600 | $23,090 |
| 2014 | $2,234 | $26,170 | $8,600 | $17,570 |
Mortgage History
| Date | Status | Loan Amount | Loan Type |
|---|---|---|---|
| Open | $528,000 | New Conventional | |
| Previous Owner | $130,000 | Credit Line Revolving |
Deed History
| Date | Type | Sale Price | Title Company |
|---|---|---|---|
| Warranty Deed | $660,000 | First American Title | |
| Quit Claim Deed | -- | None Available | |
| Warranty Deed | $290,000 | Unified Title Company | |
| Warranty Deed | $377,351 | Ryland Title Company |
Similar Homes in Johnstown, CO
Source: IRES MLS
MLS Number: 1027261
APN: R3177104
- 2130 Black Duck Ave
- 214 Saxony Rd
- 248 Muscovey Ln
- 2158 Widgeon Dr
- 138 Saxony Rd
- 2122 Blue Wing Dr
- 2647 White Wing Rd
- 2241 Mandarin Ct
- 66 Saxony Rd
- 1907 Green Wing Dr
- 2801 Muscovey Ct
- 2755 Aylesbury Way
- 2980 Panorama Ct
- 3000 Panorama Ct
- 1710 Wood Duck Dr
- 3040 Panorama Ct
- 3020 Panorama Ct
- 3060 Panorama Ct
- 3080 Panorama Ct
- 3081 Panorama Ct
