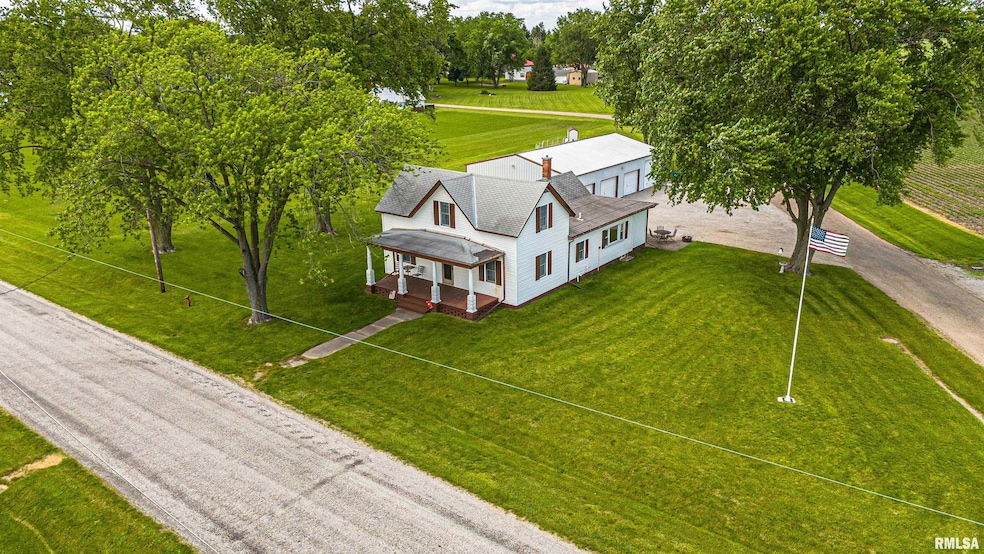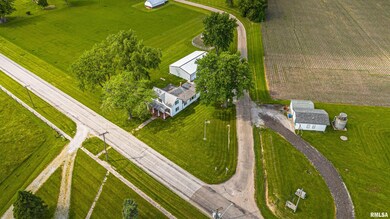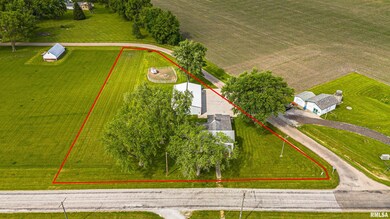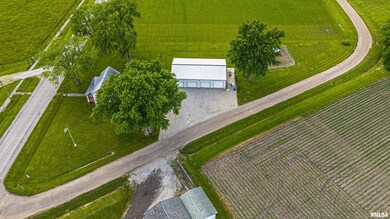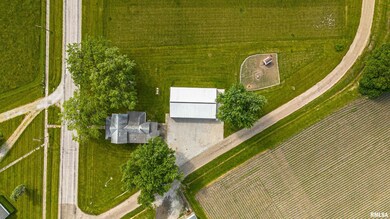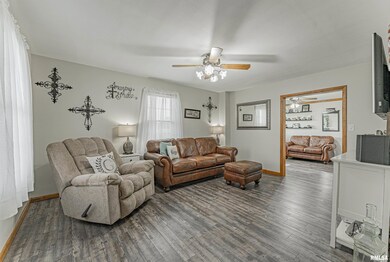327 E Oak St Broadwell, IL 62634
Highlights
- Corner Lot
- Porch
- Forced Air Heating System
- 4 Car Detached Garage
- Patio
- Dining Room
About This Home
As of July 2024First time offered to the public! Situated on 2.00 +/- acres (to be surveyed prior to settlement) in the quaint village of Broadwell (WLB / LCHS school districts) with convenient interstate access, you will find this handsome 3 bedroom, 2 full bath two story vinyl sided TURN KEY home! Main floor of home invites you to come on home with its bright and airy front facing living room, sprawling 15X25 family room, equipped kitchen with adjacent dining area, enclosed 8X9 back porch with an adjacent laundry room, recently renovated full hall bath, and desirable primary suite host to a private full adjacent bath. Much of main floor has seen fresh paint as well as the installation of luxury vinyl plank flooring in recent years. Upstairs, you will find two additional nice sized bedrooms. Property also features a partial basement, covered front porch, expansive rear concrete patio, some vinyl replacement windows, 10X36 concrete pad (currently houses a dog kennel), and an AMAZING 36X56 4+ car detached garage with water, 220 electrical, and three newer garage door openers. All appliances to remain upon settlement including washer and dryer (current washer and dryer to be switched out prior to settlement). City water/private septic system on premises. The best of small town edge of town Logan County living -- A MUST TO VIEW!
Home Details
Home Type
- Single Family
Est. Annual Taxes
- $1,898
Year Built
- Built in 1920
Lot Details
- 2 Acre Lot
- Corner Lot
- Level Lot
Parking
- 4 Car Detached Garage
- Gravel Driveway
Home Design
- Brick Foundation
- Concrete Foundation
- Block Foundation
- Shingle Roof
- Vinyl Siding
Interior Spaces
- 1,996 Sq Ft Home
- 2-Story Property
- Ceiling Fan
- Replacement Windows
- Blinds
- Dining Room
- Unfinished Basement
- Partial Basement
Kitchen
- Oven or Range
- Dishwasher
Bedrooms and Bathrooms
- 3 Bedrooms
- 2 Full Bathrooms
Laundry
- Dryer
- Washer
Outdoor Features
- Patio
- Porch
Schools
- W Lincoln-Brdwl Elementary School
- Lincoln High School
Utilities
- Forced Air Heating System
- Heating System Uses Gas
Listing and Financial Details
- Homestead Exemption
- Assessor Parcel Number 11-329-017-00
Map
Home Values in the Area
Average Home Value in this Area
Property History
| Date | Event | Price | Change | Sq Ft Price |
|---|---|---|---|---|
| 07/12/2024 07/12/24 | Sold | $200,000 | +0.5% | $100 / Sq Ft |
| 05/29/2024 05/29/24 | Pending | -- | -- | -- |
| 05/26/2024 05/26/24 | For Sale | $199,000 | -- | $100 / Sq Ft |
Tax History
| Year | Tax Paid | Tax Assessment Tax Assessment Total Assessment is a certain percentage of the fair market value that is determined by local assessors to be the total taxable value of land and additions on the property. | Land | Improvement |
|---|---|---|---|---|
| 2023 | $1,898 | $32,400 | $3,550 | $28,850 |
| 2022 | $1,805 | $30,210 | $3,310 | $26,900 |
| 2021 | $1,746 | $29,050 | $3,180 | $25,870 |
| 2020 | $1,715 | $28,620 | $3,130 | $25,490 |
| 2019 | $1,670 | $28,190 | $3,080 | $25,110 |
| 2018 | $767 | $28,190 | $3,080 | $25,110 |
| 2017 | $769 | $28,190 | $3,080 | $25,110 |
| 2016 | $763 | $28,220 | $3,080 | $25,140 |
| 2015 | $783 | $21,670 | $2,410 | $19,260 |
| 2014 | $783 | $21,670 | $2,410 | $19,260 |
| 2013 | $783 | $20,440 | $2,270 | $18,170 |
| 2012 | $783 | $20,370 | $2,260 | $18,110 |
Mortgage History
| Date | Status | Loan Amount | Loan Type |
|---|---|---|---|
| Open | $190,000 | New Conventional | |
| Previous Owner | $104,500 | New Conventional | |
| Previous Owner | $70,000 | New Conventional | |
| Previous Owner | $102,400 | New Conventional |
Deed History
| Date | Type | Sale Price | Title Company |
|---|---|---|---|
| Warranty Deed | $200,000 | None Available | |
| Warranty Deed | $110,000 | None Available | |
| Deed | -- | -- |
Source: RMLS Alliance
MLS Number: CA1029438
APN: 11-329-017-00
- 1051 950th St
- 0 Prairie Pointe Dr Unit RMACA1028503
- 0 Prairie Pointe Dr Unit RMACA1027909
- 3 Governor's Dr
- 300 Ward Dr
- 107 N Bogardus St
- 14 Chicory Dr
- 13 Chicory Dr
- 11-12 Chicory Dr
- 206 Shockey St
- 0 Blue Stem Dr
- 310 1171st St
- 1 Maridale St
- 0 1575 St
- 422 Holly Dr
- 410 Holly Dr
- 1032 S State St
- 916 4th St
- 333 S Elm St
- 2604 14th St
