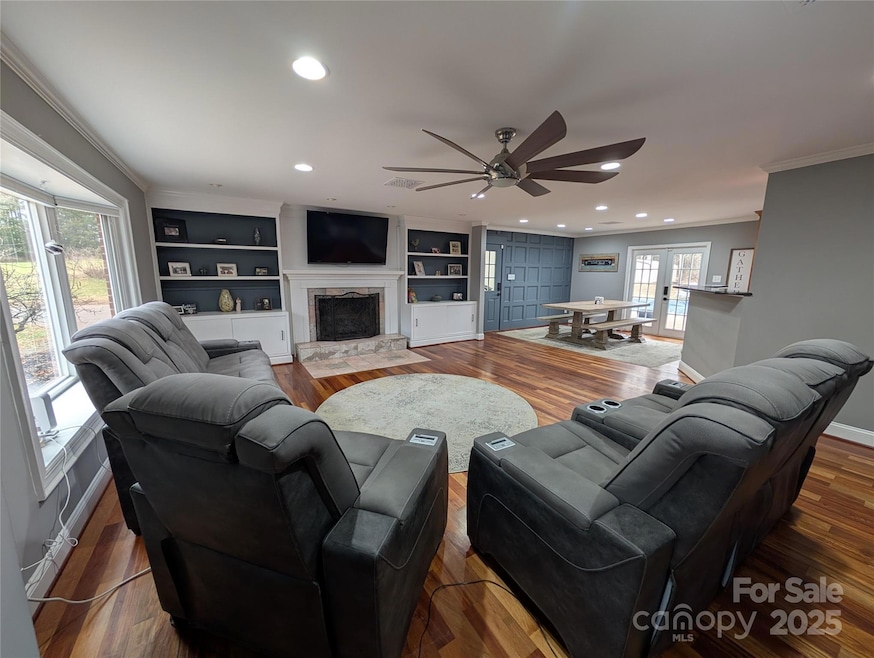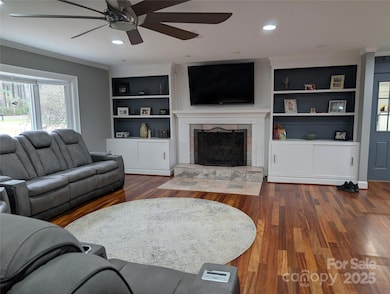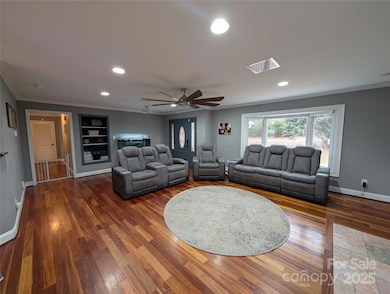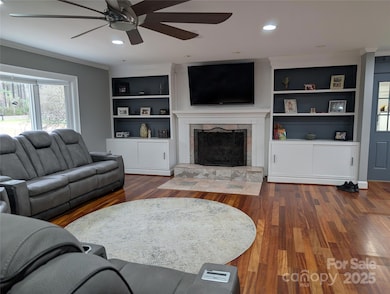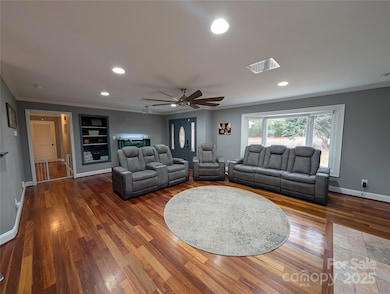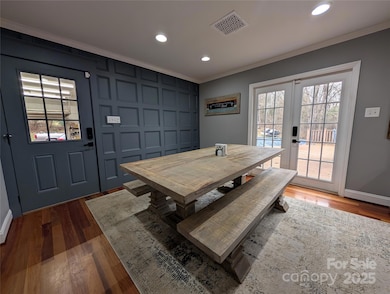
327 Johnson Dairy Rd Mooresville, NC 28115
Estimated payment $4,214/month
Highlights
- Above Ground Pool
- Wood Flooring
- Bar Fridge
- Coddle Creek Elementary School Rated A-
- Mud Room
- 2 Car Attached Garage
About This Home
Are you looking for country living? This has it all. 2 acres with no hoa above ground pool, nice deck, and a hidden pantry. Sheds to store your jet skis, and a koi pond and that's just the outside. The two car garage has been finished and has a workspace for all of your projects, new drop zone for shoes and backpacks. Inside Four bedrooms and four full baths with new appliances finished basement with bedroom and office and plenty of space for that media room.
Listing Agent
Red Boots Realty, Inc Brokerage Email: RBR@ThereIsNoPlaceLikeHomeNC.com License #279408
Home Details
Home Type
- Single Family
Est. Annual Taxes
- $3,845
Year Built
- Built in 1973
Lot Details
- Open Lot
- Property is zoned RA
Parking
- 2 Car Attached Garage
- Driveway
Home Design
- Four Sided Brick Exterior Elevation
Interior Spaces
- 1-Story Property
- Built-In Features
- Bar Fridge
- Ceiling Fan
- Propane Fireplace
- Mud Room
- Family Room with Fireplace
- Living Room with Fireplace
- Laundry Room
Kitchen
- Breakfast Bar
- Gas Oven
- Gas Cooktop
- Range Hood
- Dishwasher
Flooring
- Wood
- Tile
Bedrooms and Bathrooms
- 4 Full Bathrooms
- Garden Bath
Finished Basement
- Walk-Out Basement
- Basement Fills Entire Space Under The House
- Walk-Up Access
- Exterior Basement Entry
- Basement Storage
Pool
- Above Ground Pool
Utilities
- Central Air
- Air Filtration System
- Vented Exhaust Fan
- Heat Pump System
- Heating System Uses Propane
- Propane
- Gas Water Heater
- Septic Tank
- Cable TV Available
Listing and Financial Details
- Assessor Parcel Number 4665-90-5468.000
Map
Home Values in the Area
Average Home Value in this Area
Tax History
| Year | Tax Paid | Tax Assessment Tax Assessment Total Assessment is a certain percentage of the fair market value that is determined by local assessors to be the total taxable value of land and additions on the property. | Land | Improvement |
|---|---|---|---|---|
| 2024 | $3,845 | $641,440 | $118,130 | $523,310 |
| 2023 | $3,845 | $641,440 | $118,130 | $523,310 |
| 2022 | $2,442 | $379,600 | $59,070 | $320,530 |
| 2021 | $2,438 | $379,600 | $59,070 | $320,530 |
| 2020 | $2,438 | $379,600 | $59,070 | $320,530 |
| 2019 | $2,400 | $379,600 | $59,070 | $320,530 |
| 2018 | $1,334 | $259,590 | $59,070 | $200,520 |
| 2017 | $1,334 | $259,590 | $59,070 | $200,520 |
| 2016 | $1,603 | $259,590 | $59,070 | $200,520 |
| 2015 | $1,603 | $259,590 | $59,070 | $200,520 |
| 2014 | $1,584 | $276,120 | $59,070 | $217,050 |
Property History
| Date | Event | Price | Change | Sq Ft Price |
|---|---|---|---|---|
| 02/26/2025 02/26/25 | Price Changed | $699,000 | -2.9% | $180 / Sq Ft |
| 01/17/2025 01/17/25 | For Sale | $720,000 | +54.3% | $185 / Sq Ft |
| 08/11/2021 08/11/21 | Sold | $466,500 | -1.8% | $123 / Sq Ft |
| 05/22/2021 05/22/21 | Pending | -- | -- | -- |
| 05/15/2021 05/15/21 | For Sale | $475,000 | +1.8% | $125 / Sq Ft |
| 03/28/2021 03/28/21 | Off Market | $466,500 | -- | -- |
| 03/12/2021 03/12/21 | Pending | -- | -- | -- |
| 03/05/2021 03/05/21 | For Sale | $475,000 | +19.0% | $125 / Sq Ft |
| 07/27/2018 07/27/18 | Sold | $399,000 | -0.2% | $103 / Sq Ft |
| 06/19/2018 06/19/18 | Pending | -- | -- | -- |
| 06/13/2018 06/13/18 | For Sale | $399,900 | -- | $103 / Sq Ft |
Deed History
| Date | Type | Sale Price | Title Company |
|---|---|---|---|
| Warranty Deed | $466,500 | None Available | |
| Warranty Deed | $399,000 | None Available | |
| Interfamily Deed Transfer | -- | None Available | |
| Deed | $122,000 | -- | |
| Deed | $96,000 | -- | |
| Deed | $84,000 | -- | |
| Deed | $57,500 | -- |
Mortgage History
| Date | Status | Loan Amount | Loan Type |
|---|---|---|---|
| Open | $59,000 | Credit Line Revolving | |
| Open | $417,000 | New Conventional | |
| Previous Owner | $377,400 | New Conventional | |
| Previous Owner | $379,050 | New Conventional | |
| Previous Owner | $163,500 | New Conventional | |
| Previous Owner | $164,500 | Unknown | |
| Previous Owner | $31,242 | Unknown | |
| Previous Owner | $59,800 | Credit Line Revolving | |
| Previous Owner | $126,930 | Unknown | |
| Previous Owner | $42,776 | Unknown | |
| Previous Owner | $147,366 | Unknown |
Similar Homes in Mooresville, NC
Source: Canopy MLS (Canopy Realtor® Association)
MLS Number: 4214522
APN: 4665-90-5468.000
- 113 Carolwoods Dr
- 164 Riverstone Dr
- 155 Carolwoods Dr Unit A & B
- 240 Bluffton Rd
- 270 Almora Loop
- 123 Overlook Ridge Ln
- 131 Renville Place
- 170 Louise Dr
- 206 Scanlon Rd
- 182 Walking Horse Trail
- 112 Denham Place
- 215 Madelia Place
- 127 Hunt Camp Trail Unit 16
- 123 Hunt Camp Trail Unit 17
- 109 Hunt Camp Trail Unit 19
- 138 Copper Pine Ln Unit 2
- 130 Hunt Camp Trail Unit 14
- 311 Glenn Allen Rd
- 146 Copper Pine Ln Unit 3
- 147 Copper Pine Ln Unit 9
