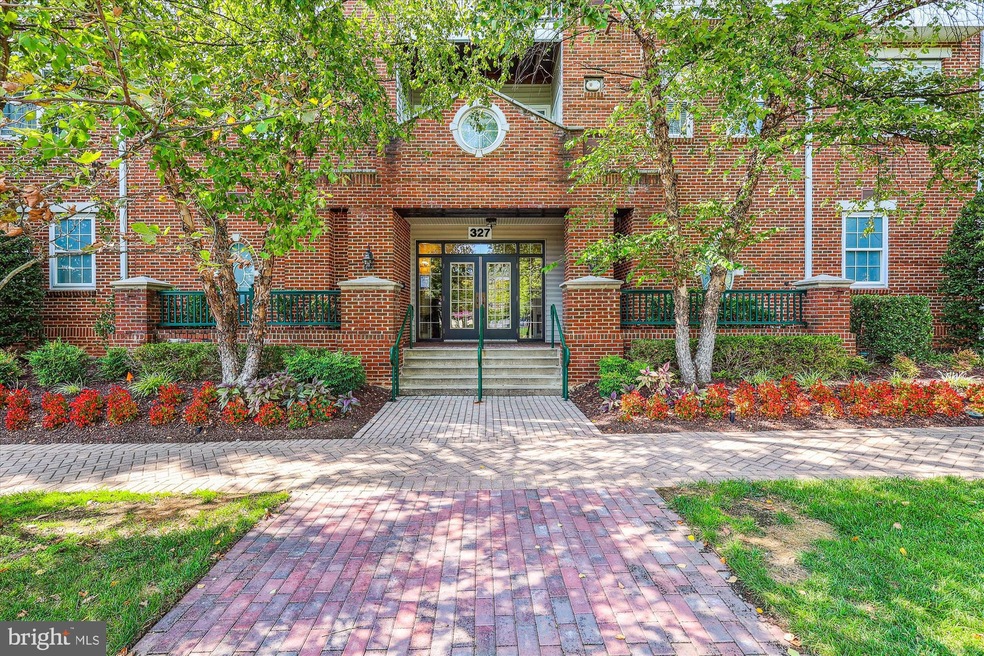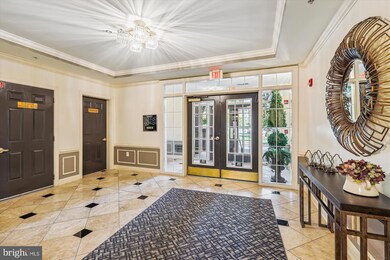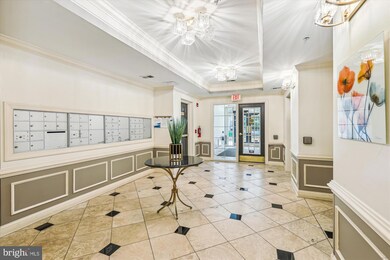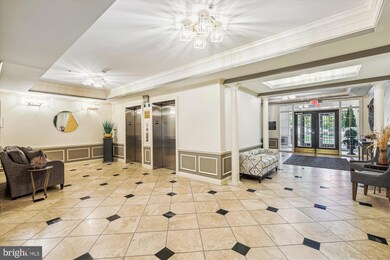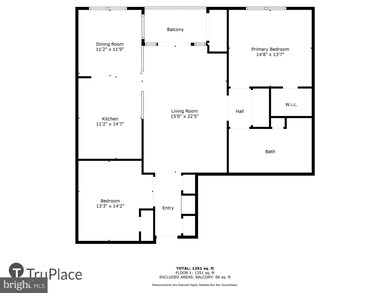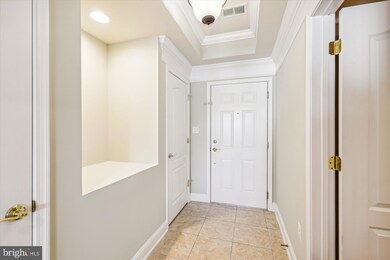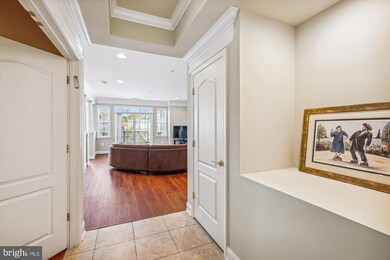
Highlights
- Open Floorplan
- Upgraded Countertops
- Den
- Traditional Architecture
- Community Pool
- Breakfast Area or Nook
About This Home
As of October 2024Welcome to 327 King Farm Blvd, Unit 204! Boasting over 1,400 square feet of living space with numerous upgrades throughout, there is a lot to love about this unit. Brand new floors installed in Sept, 2024, entire unit freshly painted, upgraded counters and appliances in the Kitchen. This 1 Bedroom and Den unit covers all the bases, use the extra space for a home office, quiet den, whatever you need! Enjoy the cooler Fall weather on your private balcony. Unit comes with two parking spaces, one is a garage space, one reserved outdoor space. Take advantage of everything King Farm has to offer, only blocks to King Farm Park, King Farm Dog Park for the pet owners, tons of shopping and restaurants including nearby Rockville Town Center, easy commuting on 355 and 270, less than a mile to Shady Grove Metro.
Property Details
Home Type
- Condominium
Est. Annual Taxes
- $5,765
Year Built
- Built in 2006
Lot Details
- Two or More Common Walls
- Southeast Facing Home
- Property is in excellent condition
HOA Fees
- $642 Monthly HOA Fees
Parking
- 1 Car Direct Access Garage
- Rear-Facing Garage
- Parking Space Conveys
- 1 Assigned Parking Space
Home Design
- Traditional Architecture
- Brick Exterior Construction
- Vinyl Siding
Interior Spaces
- 1,468 Sq Ft Home
- Open Floorplan
- Crown Molding
- Ceiling height of 9 feet or more
- Ceiling Fan
- Recessed Lighting
- Double Pane Windows
- Double Hung Windows
- Window Screens
- Sliding Doors
- Entrance Foyer
- Living Room
- Dining Room
- Den
Kitchen
- Breakfast Area or Nook
- Eat-In Kitchen
- Gas Oven or Range
- Built-In Range
- Built-In Microwave
- Ice Maker
- Dishwasher
- Stainless Steel Appliances
- Upgraded Countertops
- Disposal
Flooring
- Ceramic Tile
- Luxury Vinyl Plank Tile
Bedrooms and Bathrooms
- 2 Main Level Bedrooms
- Walk-In Closet
- 1 Full Bathroom
- Soaking Tub
- Walk-in Shower
Laundry
- Laundry in unit
- Front Loading Dryer
- Washer
Home Security
Utilities
- Forced Air Heating and Cooling System
- Vented Exhaust Fan
- Programmable Thermostat
- Natural Gas Water Heater
- Cable TV Available
Additional Features
- Accessible Elevator Installed
- Exterior Lighting
- Suburban Location
Listing and Financial Details
- Assessor Parcel Number 160403543117
Community Details
Overview
- Association fees include common area maintenance, exterior building maintenance, lawn care front, management, pool(s), sewer, snow removal, trash, water
- Low-Rise Condominium
- King Farm Baileys Common Subdivision
- Property Manager
- Property has 5 Levels
Amenities
- Common Area
Recreation
- Community Playground
- Jogging Path
Pet Policy
- Pets allowed on a case-by-case basis
Security
- Fire and Smoke Detector
- Fire Sprinkler System
Map
About This Building
Home Values in the Area
Average Home Value in this Area
Property History
| Date | Event | Price | Change | Sq Ft Price |
|---|---|---|---|---|
| 10/25/2024 10/25/24 | Sold | $452,000 | +3.9% | $308 / Sq Ft |
| 09/06/2024 09/06/24 | For Sale | $435,000 | -- | $296 / Sq Ft |
Tax History
| Year | Tax Paid | Tax Assessment Tax Assessment Total Assessment is a certain percentage of the fair market value that is determined by local assessors to be the total taxable value of land and additions on the property. | Land | Improvement |
|---|---|---|---|---|
| 2024 | $5,765 | $428,333 | $0 | $0 |
| 2023 | $4,869 | $415,000 | $124,500 | $290,500 |
| 2022 | $5,094 | $395,000 | $0 | $0 |
| 2021 | $4,391 | $375,000 | $0 | $0 |
| 2020 | $302 | $355,000 | $106,500 | $248,500 |
| 2019 | $4,132 | $355,000 | $106,500 | $248,500 |
| 2018 | $4,157 | $355,000 | $106,500 | $248,500 |
| 2017 | $4,425 | $365,000 | $0 | $0 |
| 2016 | -- | $348,333 | $0 | $0 |
| 2015 | $4,110 | $331,667 | $0 | $0 |
| 2014 | $4,110 | $315,000 | $0 | $0 |
Mortgage History
| Date | Status | Loan Amount | Loan Type |
|---|---|---|---|
| Open | $70,000 | Future Advance Clause Open End Mortgage | |
| Open | $228,750 | New Conventional | |
| Previous Owner | $50,000 | Credit Line Revolving |
Deed History
| Date | Type | Sale Price | Title Company |
|---|---|---|---|
| Deed | $305,000 | None Available | |
| Deed | $360,000 | -- | |
| Deed | $360,000 | -- |
Similar Homes in Rockville, MD
Source: Bright MLS
MLS Number: MDMC2146652
APN: 04-03543117
- 401 King Farm Blvd Unit 201
- 947 Grand Champion Dr
- 404 King Farm Blvd Unit 202
- 212 Poplar Spring Rd
- 910 Reserve Champion Dr
- 500 King Farm Blvd Unit 202
- 1104 Havencrest St
- 503 King Farm Blvd Unit 306
- 503 King Farm Blvd Unit 307
- 531 Lawson Way Unit 108
- 16110 Frederick Rd
- 16108 Frederick Rd
- 2521 Farmstead Dr Unit HOMESITE 224 CLARKE
- 2521 Farmstead Dr Unit HOMESITE 605 LILLIAN
- 601 Reserve Champion Dr
- 207 Watkins Cir
- 517 Falcon Park Ln
- 4022 Odessa Shannon Way
- 3162 Nina Clarke Dr
- 2590 Farmstead Dr
