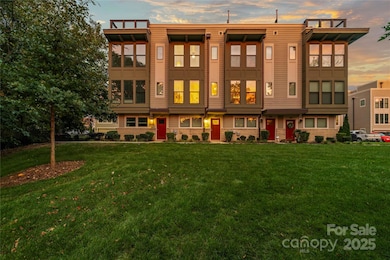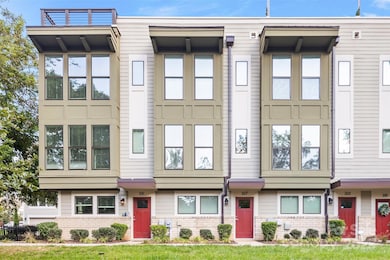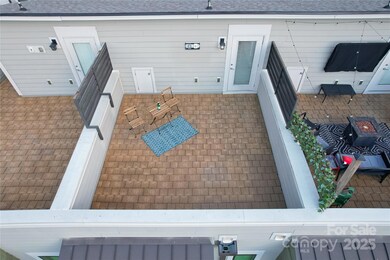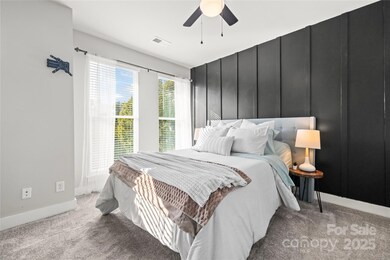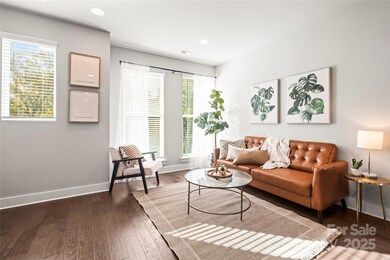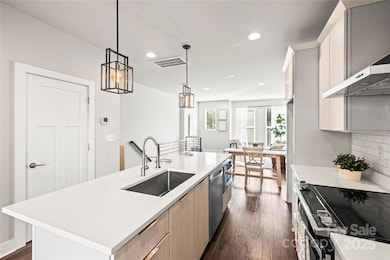
327 Uptown Dr W Charlotte, NC 28208
Seversville NeighborhoodEstimated payment $3,346/month
Highlights
- Open Floorplan
- Lawn
- Covered patio or porch
- Wood Flooring
- Terrace
- Balcony
About This Home
Walkable Wesley Heights awaits! This home provides access to the ultimate urban lifestyle within a quiet cozy neighborhood: less than a mile from Rhino Market/Town Brewing, 1.2mi to NJC/Pizza Baby, 10 minute walk to Irwin/Stewart Creek greenway, 5 min drive to BoA Stadium. The open-concept main floor features a spacious living area, gourmet kitchen with quartz countertops, stainless steel appliances, and a large island perfect for entertaining. Abundant natural light floods the space featuring large windows, hardwood floors, modern fixtures, and fresh neutral paint throughout. Upstairs, the primary suite offers a peaceful retreat with a large his & hers closet and spa-like ensuite bathroom. Additional bedroom is versatile for guests, home office, gym etc. Step outside to your private balcony off the kitchen for morning coffee, or upstairs to the large rooftop terrace with stunning sunset views! The oversized 2 car tandem garage offers room for parking/storage. Don't miss the dog park!
Listing Agent
Keller Williams Lake Norman Brokerage Email: Beccalutes@kw.com License #292952

Townhouse Details
Home Type
- Townhome
Year Built
- Built in 2020
Lot Details
- Lawn
HOA Fees
- $220 Monthly HOA Fees
Parking
- 2 Car Attached Garage
- Tandem Parking
Home Design
- Slab Foundation
- Hardboard
Interior Spaces
- 4-Story Property
- Open Floorplan
- Insulated Windows
- Laundry Room
Kitchen
- Oven
- Electric Range
- Microwave
- Dishwasher
- Kitchen Island
- Disposal
Flooring
- Wood
- Tile
Bedrooms and Bathrooms
- 2 Bedrooms
- Walk-In Closet
Outdoor Features
- Balcony
- Covered patio or porch
- Terrace
Schools
- Bruns Avenue Elementary School
- Ranson Middle School
- West Charlotte High School
Utilities
- Central Heating and Cooling System
- Cable TV Available
Listing and Financial Details
- Assessor Parcel Number 071-017-41
Community Details
Overview
- Hawthorne Association, Phone Number (704) 377-0114
- Uptown West Terraces Subdivision
- Mandatory home owners association
Recreation
- Dog Park
Map
Home Values in the Area
Average Home Value in this Area
Property History
| Date | Event | Price | Change | Sq Ft Price |
|---|---|---|---|---|
| 03/28/2025 03/28/25 | For Sale | $475,000 | -- | $391 / Sq Ft |
Similar Homes in the area
Source: Canopy MLS (Canopy Realtor® Association)
MLS Number: 4239942
- 324 Uptown Dr W
- 1727 Cannon View Ln
- 1617 Cannon View Ln
- 310 Wesley Heights Way
- 1634 Walnut View Dr Unit 21
- 648 W End Dr
- 1651 Duckworth Ave
- 1659 Duckworth Ave
- 1525 Walnut View Dr Unit 39
- 1519 and 1521 Montgomery St
- 582 W End Dr
- 1509 Montgomery St
- 225 Flint St
- 416 Wesley Heights Way
- 227 Flint St
- 1420 W 4th St
- 1412 W 4th St
- 228 Flint St
- 312 & 314 Flint St
- 312 Flint St

