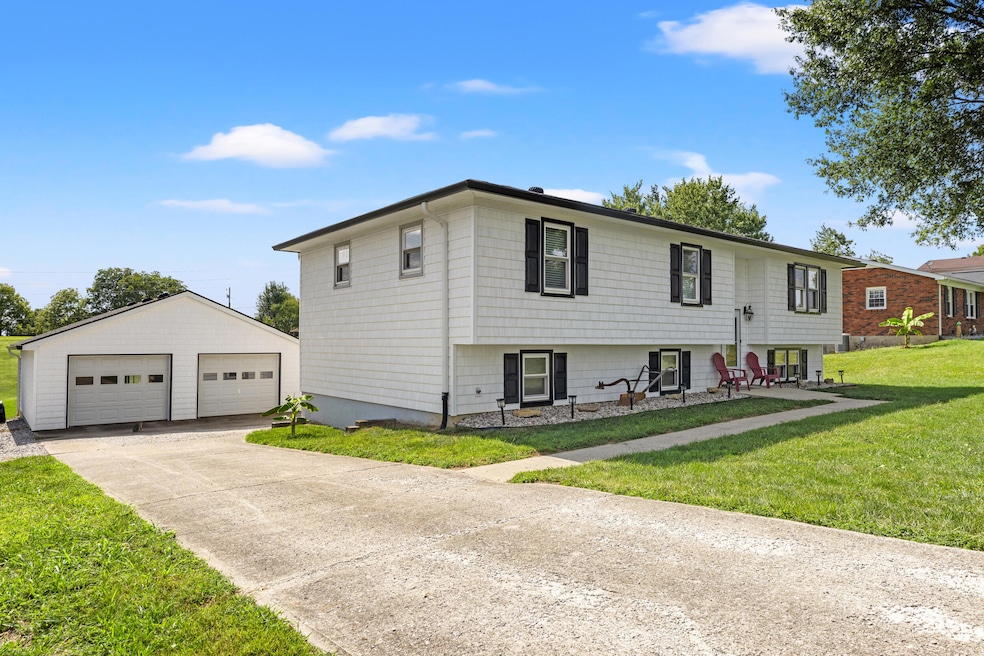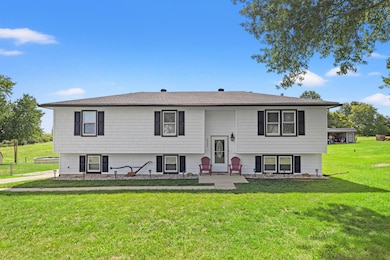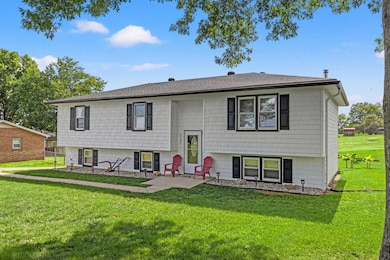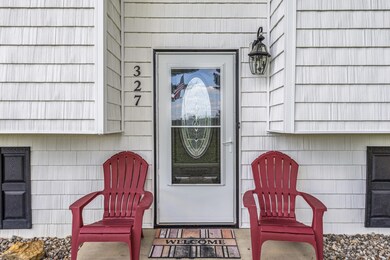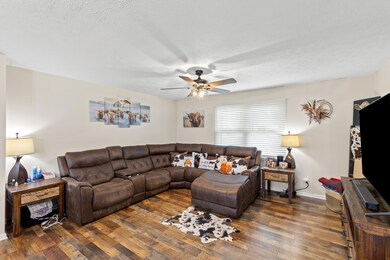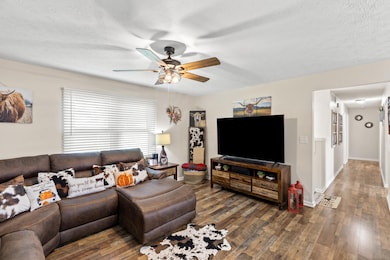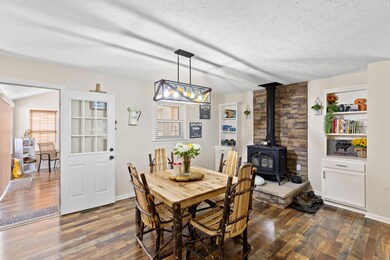
327 Wash Rd Frankfort, KY 40601
Estimated payment $2,256/month
Highlights
- Above Ground Pool
- Deck
- Rural View
- Craftsman Architecture
- Wood Burning Stove
- Attic
About This Home
Discover the charm of 327 Wash Rd. in Frankfort! This inviting home offers a perfect blend of comfort and convenience, featuring spacious living areas and thoughtful updates throughout. Primary is on the main level along with 1 other bedroom. Enjoy the beautiful all-seasons room overlooking the large backyard, perfect for relaxing or entertaining year-round. Whether you're looking for a cozy retreat or a place to host, this home has it all. Don't miss your chance to make this your home!!
Kick out clause!!
Home Details
Home Type
- Single Family
Est. Annual Taxes
- $3,621
Year Built
- Built in 1977
Parking
- 2 Car Detached Garage
- Front Facing Garage
- Driveway
Property Views
- Rural
- Neighborhood
Home Design
- Craftsman Architecture
- Split Level Home
- Block Foundation
- Shingle Roof
- Vinyl Siding
Interior Spaces
- Multi-Level Property
- Ceiling Fan
- Wood Burning Stove
- Blinds
- Window Screens
- Family Room with Fireplace
- Living Room
- Dining Area
- Home Office
- Utility Room
- Washer and Electric Dryer Hookup
- Finished Basement
- Basement Fills Entire Space Under The House
- Storm Doors
- Attic
Kitchen
- Oven
- Microwave
- Dishwasher
Flooring
- Tile
- Vinyl
Bedrooms and Bathrooms
- 4 Bedrooms
- Walk-In Closet
- 2 Full Bathrooms
Pool
- Above Ground Pool
- Outdoor Pool
Schools
- Collins Lane Elementary School
- Bondurant Middle School
- Not Applicable Middle School
- Western Hills High School
Utilities
- Window Unit Cooling System
- Heating System Uses Wood
- Heat Pump System
- Electric Water Heater
- Septic Tank
Additional Features
- Deck
- 0.5 Acre Lot
Community Details
- No Home Owners Association
- Rolling Hills Subdivision
Listing and Financial Details
- Assessor Parcel Number 052-40-04-010.00
Map
Home Values in the Area
Average Home Value in this Area
Tax History
| Year | Tax Paid | Tax Assessment Tax Assessment Total Assessment is a certain percentage of the fair market value that is determined by local assessors to be the total taxable value of land and additions on the property. | Land | Improvement |
|---|---|---|---|---|
| 2024 | $3,621 | $300,000 | $0 | $0 |
| 2023 | $3,585 | $300,000 | $0 | $0 |
| 2022 | $2,155 | $182,000 | $0 | $0 |
| 2021 | $2,138 | $182,000 | $0 | $0 |
| 2020 | $1,920 | $162,000 | $25,000 | $137,000 |
| 2019 | $1,960 | $162,000 | $25,000 | $137,000 |
| 2018 | $1,955 | $162,000 | $25,000 | $137,000 |
| 2017 | -- | $162,000 | $25,000 | $137,000 |
| 2016 | $1,848 | $162,000 | $25,000 | $137,000 |
| 2015 | $1,617 | $162,000 | $25,000 | $137,000 |
| 2011 | $1,617 | $162,000 | $25,000 | $137,000 |
Property History
| Date | Event | Price | Change | Sq Ft Price |
|---|---|---|---|---|
| 03/18/2025 03/18/25 | Pending | -- | -- | -- |
| 03/01/2025 03/01/25 | For Sale | $350,000 | +16.7% | $141 / Sq Ft |
| 05/20/2022 05/20/22 | Sold | $300,000 | +5.3% | $121 / Sq Ft |
| 04/16/2022 04/16/22 | Pending | -- | -- | -- |
| 04/14/2022 04/14/22 | Price Changed | $284,900 | -5.0% | $115 / Sq Ft |
| 04/08/2022 04/08/22 | For Sale | $299,900 | -- | $121 / Sq Ft |
Deed History
| Date | Type | Sale Price | Title Company |
|---|---|---|---|
| Deed | $300,000 | None Listed On Document | |
| Deed | $91,000 | None Listed On Document | |
| Deed | $175,000 | Webb Hoskins Brown & Thompson |
Mortgage History
| Date | Status | Loan Amount | Loan Type |
|---|---|---|---|
| Open | $30,000 | New Conventional | |
| Open | $285,000 | New Conventional | |
| Previous Owner | $130,000 | New Conventional | |
| Previous Owner | $159,065 | FHA |
Similar Homes in Frankfort, KY
Source: ImagineMLS (Bluegrass REALTORS®)
MLS Number: 25003711
APN: 052-40-04-010.00
- 181 Dove Creek Rd
- 4715 Lawrenceburg Rd
- Tract 13 Lanes Mill Rd
- Tract 14 Lanes Mill Rd
- Tract 12 Lanes Mill Rd
- 113 Farmers Ln
- 200 Adams Ln Unit 3
- 2965 Evergreen Rd
- 00 Cherry Ln
- 1132 Blackberry Dr
- 1006 Northwood Loop
- 67 Michael Blvd
- 1009 Woodlawn Dr
- 125 Springside Ct
- 1024 Mccormick Ln
- 1150 Hammond Rd
- 2802 Cardwell Ln
- 2100 Crystal Creek Dr
- 1318 Emma Lee Dr
- 1027 Tyburn Ln
