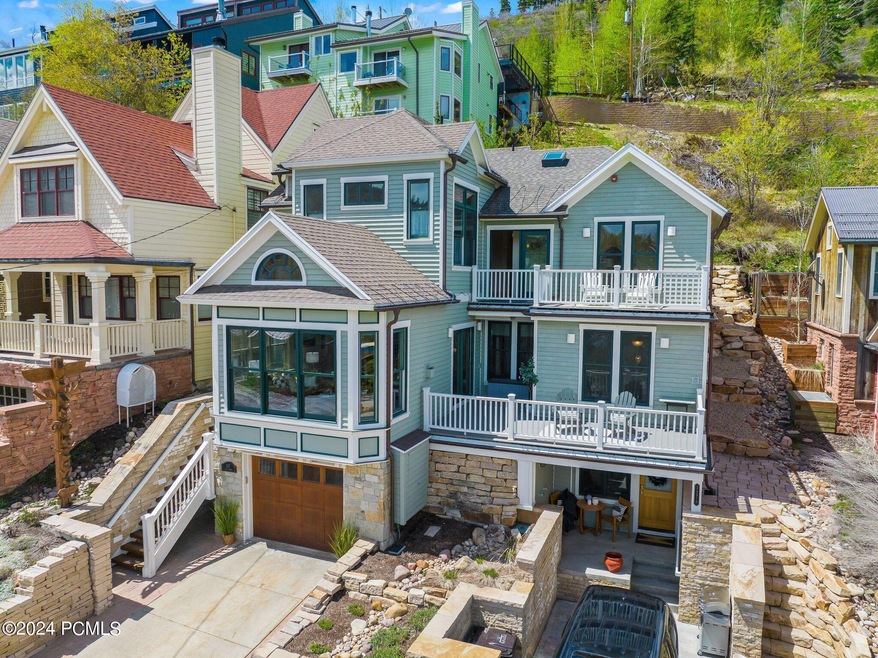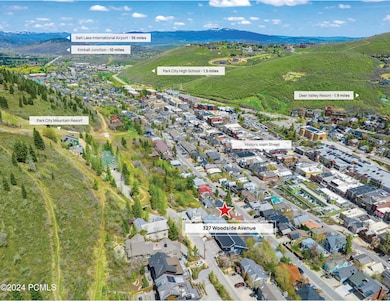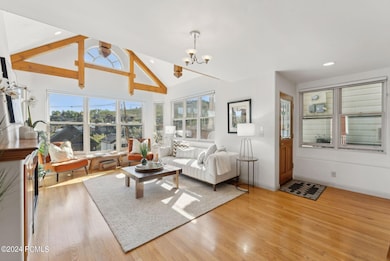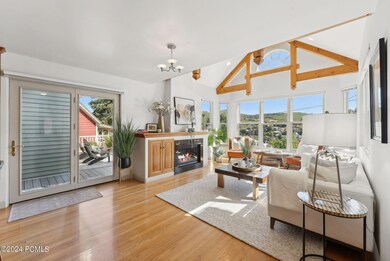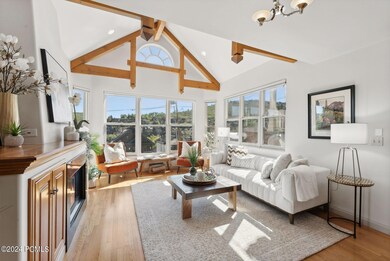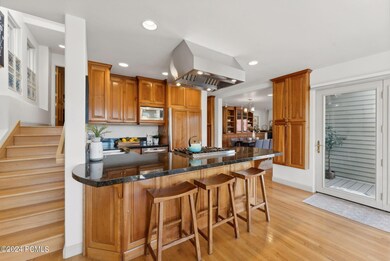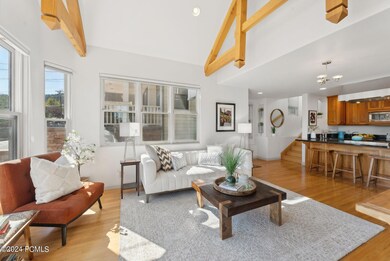327 Woodside Ave Park City, UT 84060
Old Town NeighborhoodHighlights
- Steam Room
- Spa
- Vaulted Ceiling
- McPolin Elementary School Rated A
- Mountain View
- Radiant Floor
About This Home
As of December 2024Just off the Gold Coast discover this rare gem masterfully designed by Jonathan DeGray on 2 Old Town lots with large windows and vaulted ceilings throughout. The home includes 2 large living areas with fireplaces, including a spacious great room with an entertaining deck overlooking Old Town and offering great mountain views. With 5 bedrooms plus an office and 5 baths, an oversized garage with a work area, and tons of storage. Enjoy decks and patios throughout including a private hot tub area. Additionally, the home has an attached adorable one bedroom, 1.5 baths with gourmet kitchen a separate entry and parking. Enjoy two additional parking spaces and mature landscaping. Informal ski into the back of the home from Quit'N Time ski run and ski in/out via two optional stairway locations. Enjoy a short walk to Main Street to enjoy fine dining and entertainment.
Home Details
Home Type
- Single Family
Est. Annual Taxes
- $9,195
Year Built
- Built in 2001 | Remodeled in 2017
Lot Details
- 3,920 Sq Ft Lot
- Landscaped
- Steep Slope
Property Views
- Mountain
- Valley
Home Design
- Traditional Architecture
- Slab Foundation
- Frame Construction
- Shingle Roof
- Asphalt Roof
- Wood Siding
- Concrete Perimeter Foundation
Interior Spaces
- 3,775 Sq Ft Home
- Multi-Level Property
- Vaulted Ceiling
- Skylights
- 2 Fireplaces
- Self Contained Fireplace Unit Or Insert
- Gas Fireplace
- Great Room
- Family Room
- Formal Dining Room
- Home Office
- Loft
- Storage
- Steam Room
Kitchen
- Oven
- Gas Range
- Microwave
- Dishwasher
Flooring
- Wood
- Radiant Floor
Bedrooms and Bathrooms
- 5 Bedrooms
Laundry
- Laundry Room
- Washer
Home Security
- Fire and Smoke Detector
- Fire Sprinkler System
Parking
- Attached Garage
- Garage Drain
- Tandem Garage
- Garage Door Opener
Eco-Friendly Details
- Drip Irrigation
Outdoor Features
- Spa
- Balcony
- Patio
Utilities
- No Cooling
- Boiler Heating System
- Radiant Heating System
- Programmable Thermostat
- Natural Gas Connected
- Gas Water Heater
- Phone Available
- Cable TV Available
Community Details
- No Home Owners Association
- Woodside Chalet Subdivision
Listing and Financial Details
- Assessor Parcel Number 327-1
Map
Home Values in the Area
Average Home Value in this Area
Property History
| Date | Event | Price | Change | Sq Ft Price |
|---|---|---|---|---|
| 12/13/2024 12/13/24 | Sold | -- | -- | -- |
| 11/28/2024 11/28/24 | Pending | -- | -- | -- |
| 11/18/2024 11/18/24 | Price Changed | $4,650,000 | -6.1% | $1,232 / Sq Ft |
| 08/09/2024 08/09/24 | Price Changed | $4,950,000 | -9.9% | $1,311 / Sq Ft |
| 07/18/2024 07/18/24 | Price Changed | $5,495,000 | -4.8% | $1,456 / Sq Ft |
| 06/20/2024 06/20/24 | Price Changed | $5,775,000 | -3.3% | $1,530 / Sq Ft |
| 05/20/2024 05/20/24 | For Sale | $5,975,000 | -- | $1,583 / Sq Ft |
Tax History
| Year | Tax Paid | Tax Assessment Tax Assessment Total Assessment is a certain percentage of the fair market value that is determined by local assessors to be the total taxable value of land and additions on the property. | Land | Improvement |
|---|---|---|---|---|
| 2023 | $9,195 | $1,630,893 | $660,000 | $970,893 |
| 2022 | $7,972 | $1,210,216 | $522,500 | $687,716 |
| 2021 | $6,842 | $897,947 | $412,500 | $485,447 |
| 2020 | $6,609 | $817,039 | $412,500 | $404,539 |
| 2019 | $6,726 | $817,039 | $412,500 | $404,539 |
| 2018 | $5,528 | $671,470 | $206,250 | $465,220 |
| 2017 | $3,478 | $444,702 | $206,250 | $238,452 |
| 2016 | $0 | $0 | $0 | $0 |
Mortgage History
| Date | Status | Loan Amount | Loan Type |
|---|---|---|---|
| Previous Owner | $2,600,000 | Construction | |
| Previous Owner | $100,000 | New Conventional | |
| Previous Owner | $200,000 | New Conventional |
Deed History
| Date | Type | Sale Price | Title Company |
|---|---|---|---|
| Warranty Deed | -- | Metro Title & Escrow | |
| Warranty Deed | -- | Metro Title & Escrow |
Source: Park City Board of REALTORS®
MLS Number: 12401883
APN: 327-1
- 238 Norfolk Ave
- 236 Norfolk Ave
- 333 Main St Unit 23
- 333 Main St Unit 33
- 333 Main St Unit 10
- 232 Woodside Ave
- 220 Park Ave Unit C-52
- 441 Park Ave Unit 2
- 424 Park Ave Unit D
- 255 Main St Unit A2
- 255 Main St Unit A30
- 255 Main St Unit A4
- 166 Main St
- 320 Marsac Ave
- 543 Park Ave
- 329 Ontario Ave
- 226 Marsac Ave
