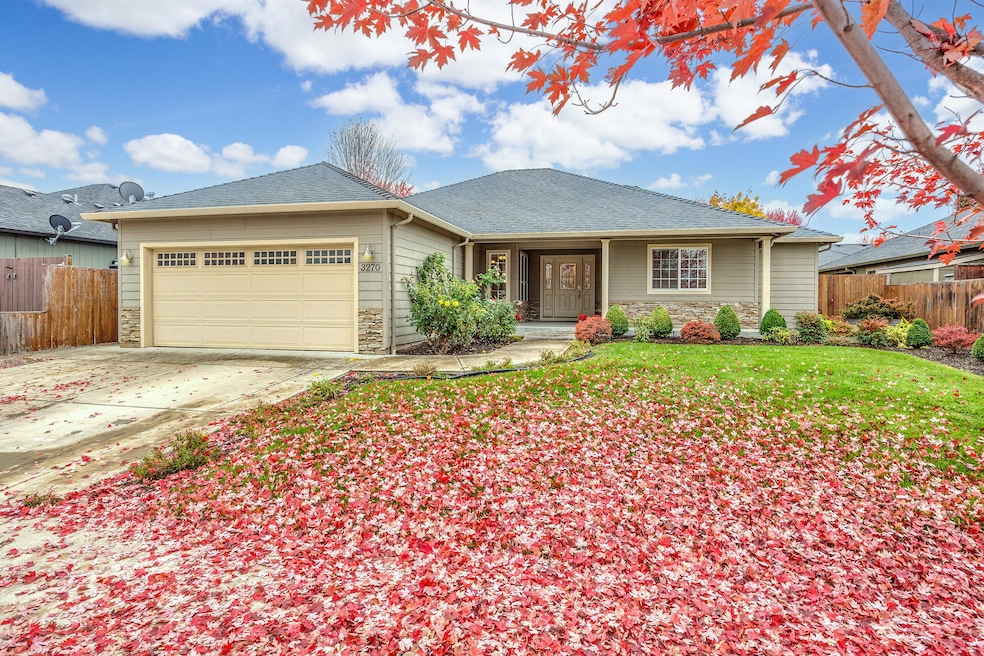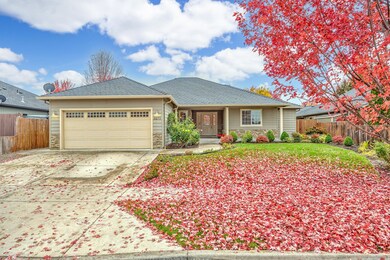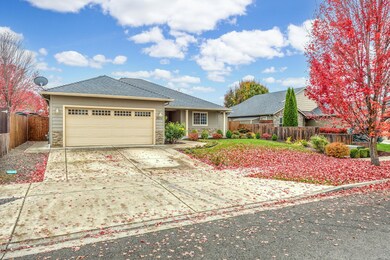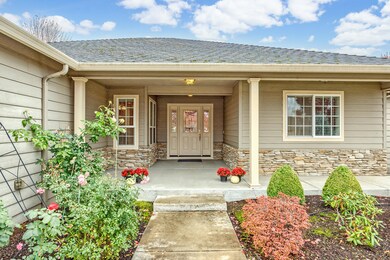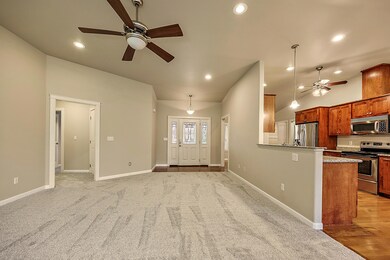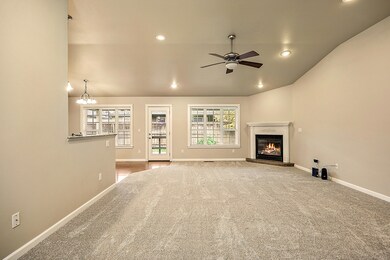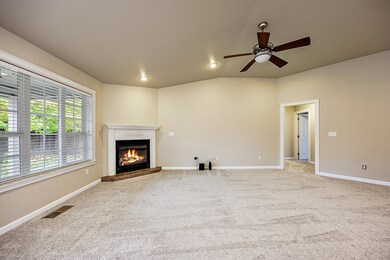
3270 Dearborn Ln Medford, OR 97504
North Medford NeighborhoodHighlights
- Deck
- Vaulted Ceiling
- Hydromassage or Jetted Bathtub
- Contemporary Architecture
- Wood Flooring
- Granite Countertops
About This Home
As of March 2025Exceptional 3BD/2BA in a well-maintained, East Medford neighborhood! Lovely curb appeal & spacious covered entry. Modern interior with a fantastic 1735 sq.ft. split floor plan. Vaulted ceilings and well-appointed lighting show off the expansive common areas. Light color scheme w/white trim-wrapped windows, hallways & doors. Hardwood floors & new carpet. Living room w/cozy corner gas fireplace and space for your furniture and guests. Multiple cooks can team up in the kitchen- granite counters, stainless steel appliances, and extensive cabinetry, with dining areas on either end! Indoor laundry w/washer & dryer set. Dedicated hallway to sizable master suite w/walk-in closet. Dual vanity and separate shower & soaking tub. On home's opposite end, two guest bedrooms w/walk-in closets! Guest bathroom w/shower-tub combo. All-season backyard features roomy covered deck w/overhead lights, patio for grilling or hot tub, firepit, and garden beds. Conveniently located near restaurants & shopping!
Last Agent to Sell the Property
Evimero Realty Southern Oregon LLC License #201209310
Home Details
Home Type
- Single Family
Est. Annual Taxes
- $3,966
Year Built
- Built in 2006
Lot Details
- 6,534 Sq Ft Lot
- Fenced
- Drip System Landscaping
- Front and Back Yard Sprinklers
- Property is zoned SFR-6, SFR-6
Parking
- 2 Car Garage
- Garage Door Opener
Home Design
- Contemporary Architecture
- Frame Construction
- Composition Roof
- Concrete Perimeter Foundation
Interior Spaces
- 1,735 Sq Ft Home
- 1-Story Property
- Vaulted Ceiling
- Ceiling Fan
- Gas Fireplace
- Double Pane Windows
- Vinyl Clad Windows
- Living Room with Fireplace
- Dining Room
- Surveillance System
Kitchen
- Breakfast Area or Nook
- Oven
- Range
- Microwave
- Dishwasher
- Granite Countertops
Flooring
- Wood
- Carpet
- Vinyl
Bedrooms and Bathrooms
- 3 Bedrooms
- Linen Closet
- Walk-In Closet
- 2 Full Bathrooms
- Double Vanity
- Hydromassage or Jetted Bathtub
- Bathtub with Shower
Laundry
- Dryer
- Washer
Outdoor Features
- Deck
- Fire Pit
Schools
- Kennedy Elementary School
- Hedrick Middle School
- North Medford High School
Additional Features
- Sprinklers on Timer
- Forced Air Heating and Cooling System
Community Details
- No Home Owners Association
Listing and Financial Details
- Probate Listing
- Tax Lot 248
- Assessor Parcel Number 10983724
Map
Home Values in the Area
Average Home Value in this Area
Property History
| Date | Event | Price | Change | Sq Ft Price |
|---|---|---|---|---|
| 03/14/2025 03/14/25 | Sold | $441,000 | -0.5% | $254 / Sq Ft |
| 02/22/2025 02/22/25 | Pending | -- | -- | -- |
| 02/14/2025 02/14/25 | Price Changed | $443,000 | -1.6% | $255 / Sq Ft |
| 01/10/2025 01/10/25 | Price Changed | $449,999 | -1.1% | $259 / Sq Ft |
| 12/20/2024 12/20/24 | Price Changed | $454,999 | -1.1% | $262 / Sq Ft |
| 11/26/2024 11/26/24 | For Sale | $459,999 | +64.3% | $265 / Sq Ft |
| 09/23/2016 09/23/16 | Sold | $280,000 | -1.7% | $161 / Sq Ft |
| 08/29/2016 08/29/16 | Pending | -- | -- | -- |
| 07/08/2016 07/08/16 | For Sale | $284,900 | -- | $164 / Sq Ft |
Tax History
| Year | Tax Paid | Tax Assessment Tax Assessment Total Assessment is a certain percentage of the fair market value that is determined by local assessors to be the total taxable value of land and additions on the property. | Land | Improvement |
|---|---|---|---|---|
| 2024 | $3,966 | $265,500 | $116,150 | $149,350 |
| 2023 | $3,844 | $257,770 | $112,760 | $145,010 |
| 2022 | $3,751 | $257,770 | $112,760 | $145,010 |
| 2021 | $3,654 | $250,270 | $109,470 | $140,800 |
| 2020 | $3,577 | $242,990 | $106,280 | $136,710 |
| 2019 | $3,492 | $229,050 | $100,180 | $128,870 |
| 2018 | $3,403 | $222,380 | $97,270 | $125,110 |
| 2017 | $3,341 | $222,380 | $97,270 | $125,110 |
| 2016 | $3,363 | $209,630 | $91,690 | $117,940 |
| 2015 | $3,233 | $209,630 | $91,690 | $117,940 |
| 2014 | $3,176 | $197,610 | $86,430 | $111,180 |
Mortgage History
| Date | Status | Loan Amount | Loan Type |
|---|---|---|---|
| Open | $264,600 | New Conventional | |
| Previous Owner | $210,000 | New Conventional | |
| Previous Owner | $320,625 | Purchase Money Mortgage | |
| Previous Owner | $202,000 | Construction |
Deed History
| Date | Type | Sale Price | Title Company |
|---|---|---|---|
| Personal Reps Deed | $441,000 | First American Title | |
| Warranty Deed | $280,000 | Ticor Title Company Of Or | |
| Trustee Deed | $285,152 | None Available | |
| Quit Claim Deed | $337,500 | None Available | |
| Interfamily Deed Transfer | -- | None Available | |
| Contract Of Sale | $337,500 | None Available | |
| Warranty Deed | $337,500 | Lawyers Title Ins | |
| Warranty Deed | $100,000 | First American |
Similar Homes in Medford, OR
Source: Southern Oregon MLS
MLS Number: 220193110
APN: 10983724
- 3252 Blackthorn Way
- 3342 Wellington Dr
- 2131 Owen Dr
- 3166 Forest Hills Dr Unit B
- 1656 Monarch Ln
- 1648 Monarch Ln
- 1676 Monarch Ln
- 3433 Durst St
- 3019 Edgewood Dr
- 1730 Dragon Tail Place
- 2200 Tower E
- 2280 Delta Waters Rd
- 2568 St Charles Way
- 1741 Hondeleau Ln
- 0 Arrowhead Dr Unit 113 220196379
- 3870 Arrowhead Dr
- 1629 Husker Butte Ln
- 1528 Skyhawk
- 2981 Barclay Rd
- 3040 Sheraton Ct
