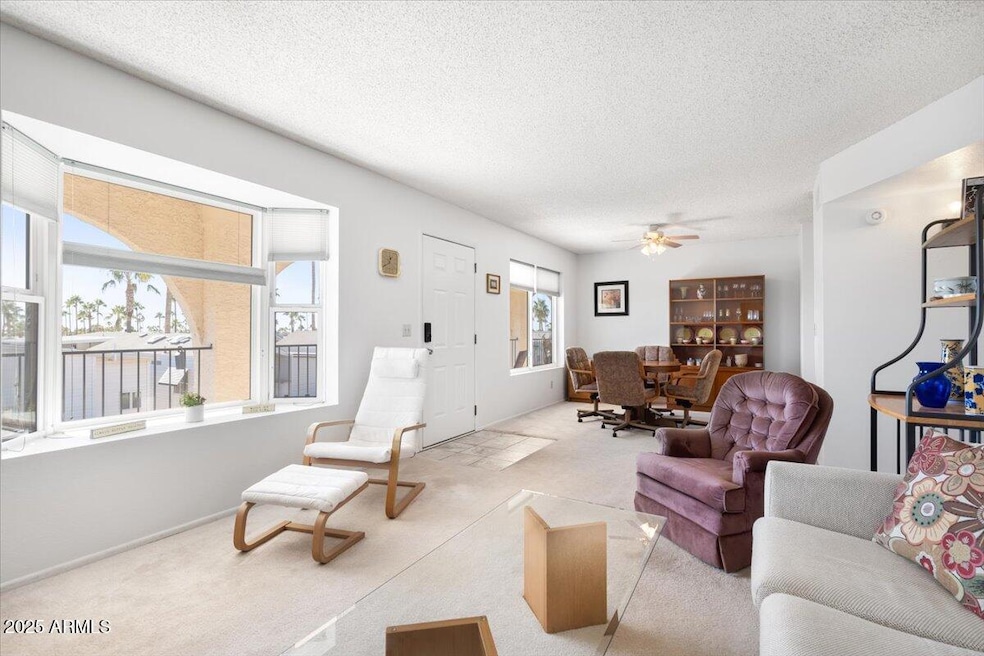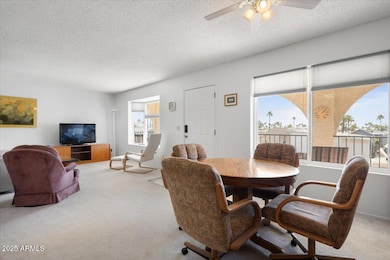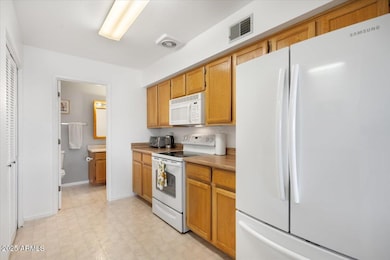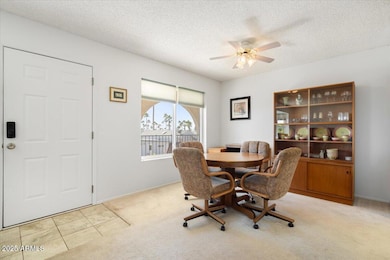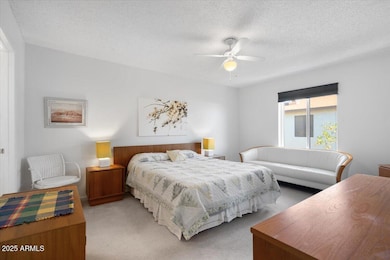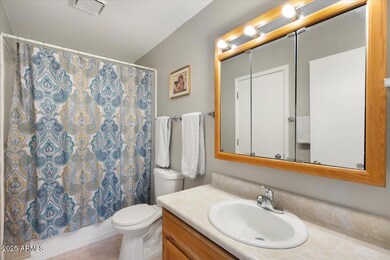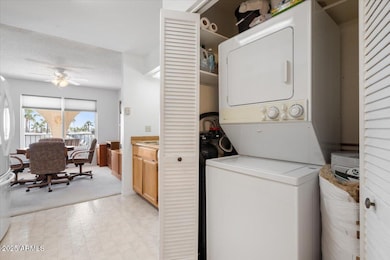
3270 S Goldfield Rd Unit 514 Apache Junction, AZ 85119
Estimated payment $952/month
Highlights
- Fitness Center
- Clubhouse
- End Unit
- Unit is on the top floor
- Santa Fe Architecture
- Corner Lot
About This Home
Welcome to a cozy retreat at Desert Sun, a gated 55+ community that offers both comfort and convenience. This 1-bedroom, 1-bath corner unit condo comes fully furnished, making the move-in process a breeze—just bring your toothbrush. Situated conveniently across from the clubhouse, residents can effortlessly join in on various activities. The community has a heated saltwater pool, a hot tub, and a pickleball court for leisurely days. The 4000 sq foot clubhouse is the epicenter of social activities, featuring a library, kitchen, meeting room, dog run, shuffleboard, mini-golf, fitness center with showers, billiard room, TV/lounge area, craft/card room, golf cage, horseshoe pit, and a community laundry facility. For outdoor enthusiasts, BBQs and picnic areas provide a perfect setting. The location not only offers proximity to shopping centers but also easy access to the Superstition Fwy, making it a convenient and desirable community for active adults. Welcome to your haven of comfort and recreation at Desert Sun, where every convenience is at your doorstep.
Property Details
Home Type
- Condominium
Est. Annual Taxes
- $761
Year Built
- Built in 1984
Lot Details
- End Unit
- 1 Common Wall
- Block Wall Fence
HOA Fees
- $164 Monthly HOA Fees
Parking
- 1 Open Parking Space
Home Design
- Santa Fe Architecture
- Wood Frame Construction
- Composition Roof
- Stucco
Interior Spaces
- 756 Sq Ft Home
- 2-Story Property
- Furnished
- Double Pane Windows
Kitchen
- Built-In Microwave
- Laminate Countertops
Flooring
- Carpet
- Vinyl
Bedrooms and Bathrooms
- 1 Bedroom
- 1 Bathroom
Schools
- Peralta Trail Elementary School
- Apache Junction High School
Utilities
- Cooling Available
- Heating Available
- High Speed Internet
- Cable TV Available
Additional Features
- Balcony
- Unit is on the top floor
Listing and Financial Details
- Assessor Parcel Number 103-34-110
Community Details
Overview
- Association fees include roof repair, insurance, sewer, pest control, cable TV, ground maintenance, street maintenance, front yard maint, trash, roof replacement, maintenance exterior
- Ogden Company Association, Phone Number (480) 396-4567
- Desert Sun Condominium Subdivision
Amenities
- Clubhouse
- Recreation Room
- Coin Laundry
Recreation
- Fitness Center
- Heated Community Pool
- Community Spa
Map
Home Values in the Area
Average Home Value in this Area
Tax History
| Year | Tax Paid | Tax Assessment Tax Assessment Total Assessment is a certain percentage of the fair market value that is determined by local assessors to be the total taxable value of land and additions on the property. | Land | Improvement |
|---|---|---|---|---|
| 2025 | $761 | -- | -- | -- |
| 2024 | $718 | -- | -- | -- |
| 2023 | $749 | $7,067 | $1,615 | $5,452 |
| 2022 | $718 | $5,406 | $1,615 | $3,791 |
| 2021 | $731 | $5,143 | $0 | $0 |
| 2020 | $713 | $4,720 | $0 | $0 |
| 2019 | $704 | $4,632 | $0 | $0 |
| 2018 | $729 | $4,950 | $0 | $0 |
| 2017 | $710 | $4,574 | $0 | $0 |
| 2016 | $609 | $4,486 | $2,000 | $2,486 |
| 2014 | -- | $3,836 | $2,000 | $1,836 |
Property History
| Date | Event | Price | Change | Sq Ft Price |
|---|---|---|---|---|
| 04/16/2025 04/16/25 | For Sale | $130,000 | 0.0% | $172 / Sq Ft |
| 03/06/2025 03/06/25 | Pending | -- | -- | -- |
| 01/11/2025 01/11/25 | For Sale | $130,000 | +132.1% | $172 / Sq Ft |
| 03/31/2017 03/31/17 | Sold | $56,000 | -1.8% | $80 / Sq Ft |
| 01/31/2017 01/31/17 | For Sale | $57,000 | 0.0% | $81 / Sq Ft |
| 01/27/2017 01/27/17 | Pending | -- | -- | -- |
| 11/30/2016 11/30/16 | For Sale | $57,000 | -- | $81 / Sq Ft |
Deed History
| Date | Type | Sale Price | Title Company |
|---|---|---|---|
| Warranty Deed | $56,000 | Grand Canyon Title Agency | |
| Interfamily Deed Transfer | -- | None Available | |
| Warranty Deed | $45,000 | Lawyers Title Of Arizona Inc | |
| Interfamily Deed Transfer | -- | -- | |
| Cash Sale Deed | $41,000 | Transnation Title Ins Co | |
| Cash Sale Deed | $33,500 | -- |
Mortgage History
| Date | Status | Loan Amount | Loan Type |
|---|---|---|---|
| Previous Owner | $36,700 | Fannie Mae Freddie Mac |
Similar Home in Apache Junction, AZ
Source: Arizona Regional Multiple Listing Service (ARMLS)
MLS Number: 6802440
APN: 103-34-110
- 523 S Jaspar Dr
- 448 Ironstone Dr Unit 448
- 447 Ironstone Dr Unit 447
- 411 Hawk's Eye Dr Unit 411
- 648 Hawk's Eye Dr Unit 648
- 624 Hawk's Eye Dr
- 412 Hawk's Eye Dr
- 623 Hawk's Eye Dr Unit 623
- 711 Felspar Dr
- 384 Gypsum Dr
- 552 Rock Hound Dr Unit 552
- 564 Rock Hound Dr Unit 564
- 3355 S Cortez Rd Unit 55
- 3355 S Cortez Rd Unit 18
- 400 Hawks Eye Dr
- 359 Felspar Dr
- 690 Felspar Dr
- 457 S Jaspar Dr
- 755 S Diamond Dr
- 455 S Jaspar Dr
