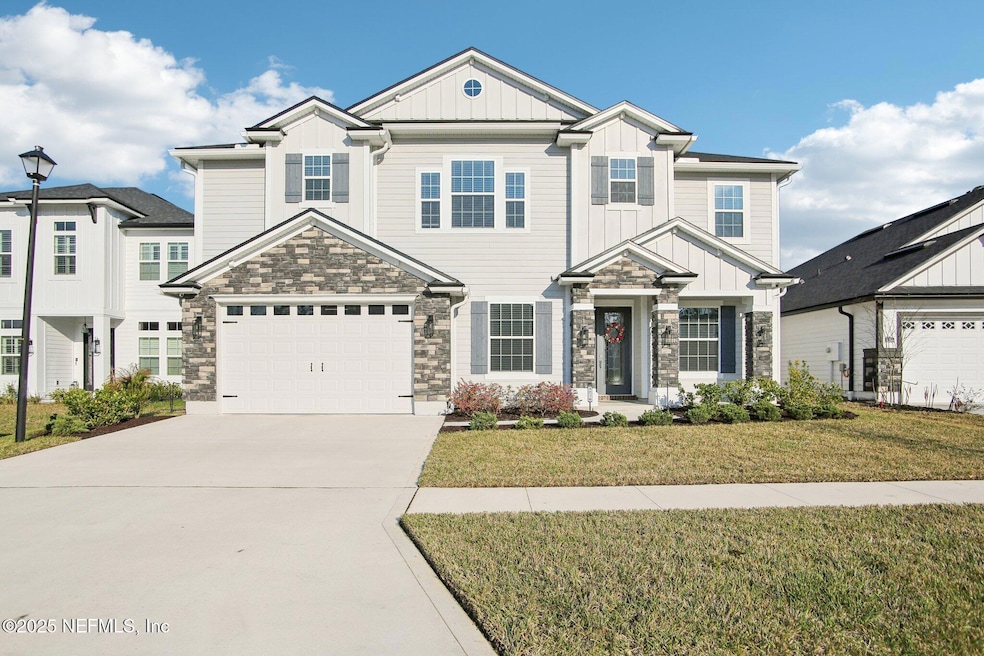
3270 Vanden Sawyer Ct Green Cove Springs, FL 32043
Estimated payment $5,565/month
Highlights
- Open Floorplan
- Rear Porch
- Brick or Stone Veneer
- Green Cove Springs Junior High School Rated A-
- 3 Car Attached Garage
- Walk-In Closet
About This Home
This pool home is only two years old, 3551 square feet, 5 bed, 4 full bath, and a 3 car garage. The upgrades in this home are endless! It may look like it has a standard garage, but it has an extended tandem (44ft in length) and 16x9 ft garage door that is taller than the standard door. This allows for you to park 3 vehicles or your boat/jet skis and other smaller recreational vehicles!! The driveway was also widened by 4 ft. The electrical panel was upgraded to a 400 AMP. The layout includes 5 bedrooms upstairs and the office downstairs, 3 full bathrooms upstairs and 1 full bathroom downstairs, an enlarged living room, and an upgraded primary bath layout. The owners installed a beautiful pool with a patio with pavers, motorized screens on the porch, a vinyl fence, gutters, and landscaping. Interior finishes include crown molding, quartz countertops, and Mowhawk RevWood laminated wood flooring!
Home Details
Home Type
- Single Family
Est. Annual Taxes
- $9,150
Year Built
- Built in 2023 | Remodeled
Lot Details
- 8,276 Sq Ft Lot
- Vinyl Fence
- Back Yard Fenced
- Front and Back Yard Sprinklers
HOA Fees
- $85 Monthly HOA Fees
Parking
- 3 Car Attached Garage
- Garage Door Opener
Home Design
- Brick or Stone Veneer
- Shingle Roof
Interior Spaces
- 3,551 Sq Ft Home
- 2-Story Property
- Open Floorplan
- Entrance Foyer
- Carpet
- Smart Thermostat
- Washer and Electric Dryer Hookup
Kitchen
- Electric Oven
- Microwave
- Ice Maker
- Dishwasher
- Kitchen Island
Bedrooms and Bathrooms
- 5 Bedrooms
- Split Bedroom Floorplan
- Walk-In Closet
- Jack-and-Jill Bathroom
- 4 Full Bathrooms
- Bathtub With Separate Shower Stall
Pool
- Pool Cover
- Pool Sweep
Outdoor Features
- Rear Porch
Utilities
- Central Heating and Cooling System
- 440 Volts
- Electric Water Heater
Listing and Financial Details
- Assessor Parcel Number 32052602099201211
Community Details
Overview
- Alsop Property Management Association, Phone Number (904) 647-2619
- Goose Creek Estates Subdivision
Recreation
- Community Playground
Map
Home Values in the Area
Average Home Value in this Area
Tax History
| Year | Tax Paid | Tax Assessment Tax Assessment Total Assessment is a certain percentage of the fair market value that is determined by local assessors to be the total taxable value of land and additions on the property. | Land | Improvement |
|---|---|---|---|---|
| 2024 | $1,063 | $625,229 | $70,000 | $555,229 |
| 2023 | $1,063 | $70,000 | $70,000 | $0 |
| 2022 | $609 | $40,000 | $40,000 | $0 |
Property History
| Date | Event | Price | Change | Sq Ft Price |
|---|---|---|---|---|
| 03/24/2025 03/24/25 | Price Changed | $845,000 | -0.6% | $238 / Sq Ft |
| 03/03/2025 03/03/25 | For Sale | $850,000 | +24.9% | $239 / Sq Ft |
| 12/17/2023 12/17/23 | Off Market | $680,469 | -- | -- |
| 01/27/2023 01/27/23 | Sold | $680,469 | 0.0% | $192 / Sq Ft |
| 10/08/2022 10/08/22 | Pending | -- | -- | -- |
| 10/08/2022 10/08/22 | For Sale | $680,509 | -- | $192 / Sq Ft |
Deed History
| Date | Type | Sale Price | Title Company |
|---|---|---|---|
| Warranty Deed | -- | -- |
Mortgage History
| Date | Status | Loan Amount | Loan Type |
|---|---|---|---|
| Open | $544,375 | New Conventional |
Similar Homes in Green Cove Springs, FL
Source: realMLS (Northeast Florida Multiple Listing Service)
MLS Number: 2073043
APN: 32-05-26-020992-012-11
- 2975 Goose Creek Ln
- 3018 Goose Creek Ln
- 3007 Goose Creek Ln
- 3011 Goose Creek Ln
- 3037 Goose Creek Ln
- 1646 County Road 315b
- 1969 Traceland Ave
- 3430 Traceland Oak Ln
- 2316 Rivers Rd
- 2331 Rivers Rd
- 3121 Pretty Cove
- 3168 Southern Oaks Dr
- 3024 Jeremys Dr
- 3159 Dothan Rd
- 3281 Cypress Walk Place
- 3508 Lawton Place
- 3552 Lawton Place
- 3560 Lawton Place
- 3367 Southern Oaks Dr
- 3433 Ringtail Ct






