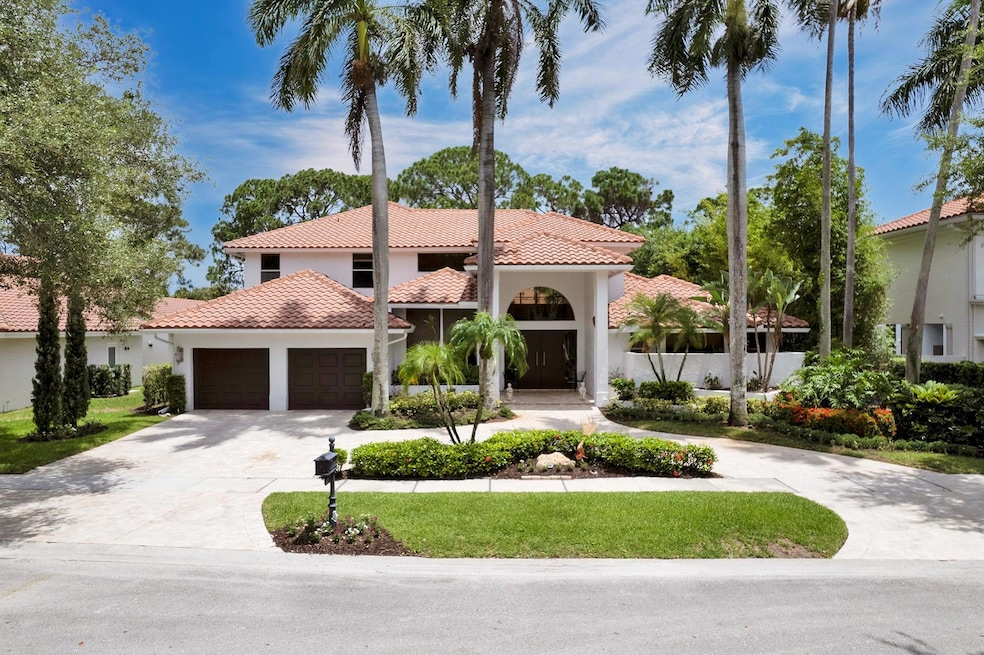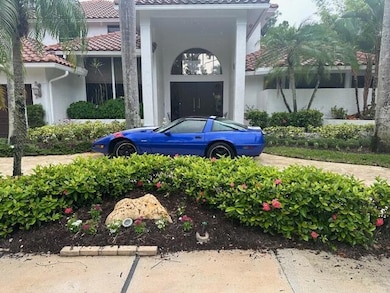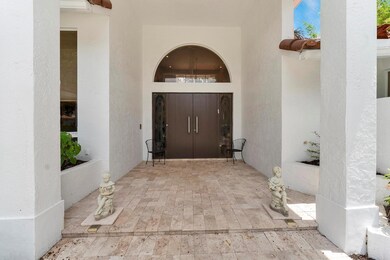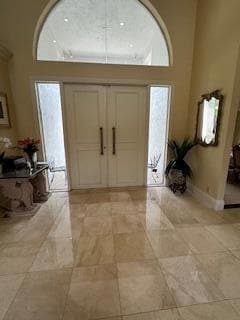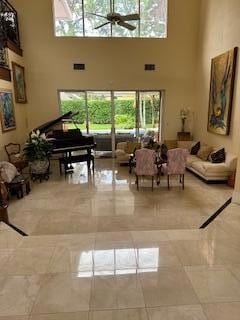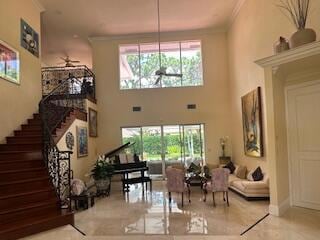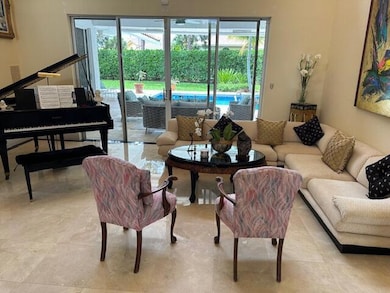
3271 Harrington Dr Boca Raton, FL 33496
Woodfield Country Club NeighborhoodEstimated payment $21,151/month
Highlights
- Golf Course Community
- Gated with Attendant
- Waterfront
- Spanish River Community High School Rated A+
- Private Pool
- Canal Access
About This Home
This fabulous Estate home in The Hamptons, the best communtiy in Woodfield Country Club. Magnificent Palm Trees lining the Circular Driveway lead you to the Entrance. Open the Front Door to 22' high living room that fills the house with light & air. The living room opens to a large marble patio, covered loggia and oversized pool. Play soccer in this Enormous Fenced Back Yard . Updated Gournet Kitchen with high end Appliances overlooks the large familyroom with bar going out to the pool area. The first level Primary Suite with sitting room overlooks the patio. The Primary Bath has dual sinks, separate shower and roman tub. A staircase invites you to the second story which has 3 beds/2 baths, Loft & Deck. Newer 3 zone A/C . Credit for impact glass $60,000.
Home Details
Home Type
- Single Family
Est. Annual Taxes
- $12,317
Year Built
- Built in 1988
Lot Details
- Lot Dimensions are 90 x 120
- Waterfront
- Fenced
- Sprinkler System
- Property is zoned R-E-1
HOA Fees
- $767 Monthly HOA Fees
Parking
- 2 Car Attached Garage
- Garage Door Opener
- Circular Driveway
Property Views
- Canal
- Pool
Home Design
- Barrel Roof Shape
Interior Spaces
- 4,151 Sq Ft Home
- 2-Story Property
- Wet Bar
- Furnished or left unfurnished upon request
- Built-In Features
- Bar
- Vaulted Ceiling
- Fireplace
- Single Hung Metal Windows
- Blinds
- Sliding Windows
- Entrance Foyer
- Family Room
- Formal Dining Room
- Den
- Loft
- Pull Down Stairs to Attic
Kitchen
- Breakfast Area or Nook
- Breakfast Bar
- Built-In Oven
- Electric Range
- Microwave
- Ice Maker
- Dishwasher
- Disposal
Flooring
- Wood
- Carpet
- Marble
Bedrooms and Bathrooms
- 5 Bedrooms
- Closet Cabinetry
- Walk-In Closet
- Dual Sinks
- Roman Tub
- Jettted Tub and Separate Shower in Primary Bathroom
Laundry
- Laundry Room
- Dryer
- Washer
- Laundry Tub
Home Security
- Home Security System
- Motion Detectors
- Fire and Smoke Detector
Pool
- Private Pool
- Pool Equipment or Cover
Outdoor Features
- Canal Access
- Balcony
- Deck
- Open Patio
Schools
- Calusa Elementary School
- Omni Middle School
- Spanish River Community High School
Utilities
- Forced Air Zoned Heating and Cooling System
- The lake is a source of water for the property
- Electric Water Heater
- Cable TV Available
Listing and Financial Details
- Assessor Parcel Number 06424703010000550
- Seller Considering Concessions
Community Details
Overview
- Association fees include common areas, cable TV, recreation facilities, reserve fund, sewer, security, internet
- Private Membership Available
- The Hamptons Woodfield C Subdivision
Amenities
- Sauna
- Clubhouse
- Game Room
- Community Wi-Fi
Recreation
- Golf Course Community
- Tennis Courts
- Community Basketball Court
- Pickleball Courts
- Community Pool
- Community Spa
Security
- Gated with Attendant
Map
Home Values in the Area
Average Home Value in this Area
Tax History
| Year | Tax Paid | Tax Assessment Tax Assessment Total Assessment is a certain percentage of the fair market value that is determined by local assessors to be the total taxable value of land and additions on the property. | Land | Improvement |
|---|---|---|---|---|
| 2024 | $12,317 | $741,361 | -- | -- |
| 2023 | $12,047 | $719,768 | $0 | $0 |
| 2022 | $11,945 | $698,804 | $0 | $0 |
| 2021 | $11,892 | $678,450 | $0 | $0 |
| 2020 | $11,722 | $669,083 | $0 | $0 |
| 2019 | $11,774 | $654,040 | $0 | $0 |
| 2018 | $11,032 | $641,845 | $0 | $0 |
| 2017 | $12,026 | $687,885 | $0 | $0 |
| 2016 | $12,052 | $673,737 | $0 | $0 |
| 2015 | $12,364 | $669,054 | $0 | $0 |
| 2014 | $10,787 | $579,961 | $0 | $0 |
Property History
| Date | Event | Price | Change | Sq Ft Price |
|---|---|---|---|---|
| 03/30/2025 03/30/25 | Price Changed | $3,475,000 | -0.7% | $837 / Sq Ft |
| 02/24/2025 02/24/25 | For Sale | $3,500,000 | -- | $843 / Sq Ft |
Mortgage History
| Date | Status | Loan Amount | Loan Type |
|---|---|---|---|
| Closed | $120,000 | Small Business Administration | |
| Closed | $400,000 | Credit Line Revolving | |
| Closed | $200,000 | Credit Line Revolving |
Similar Homes in Boca Raton, FL
Source: BeachesMLS
MLS Number: R11065284
APN: 06-42-47-03-01-000-0550
- 3271 Harrington Dr
- 3295 Harrington Dr
- 3163 NW 60th St
- 6175 NW 32nd Ave
- 6247 NW 33rd Ave
- 3510 NW Clubside Cir
- 3299 St Annes Dr
- 3597 NW Clubside Cir
- 3098 NW 60th St
- 5849 Windsor Terrace
- 3167 Saint Annes Dr
- 3241 Westminster Dr
- 3212 NW 64th St
- 3049 NW 61st St
- 3278 Westminster Dr
- 6131 NW 30th Ave
- 6496 NW 31st Way
- 6096 NW 30th Way
- 6595 NW 32nd Terrace
- 3237 Clint Moore Rd Unit 107
