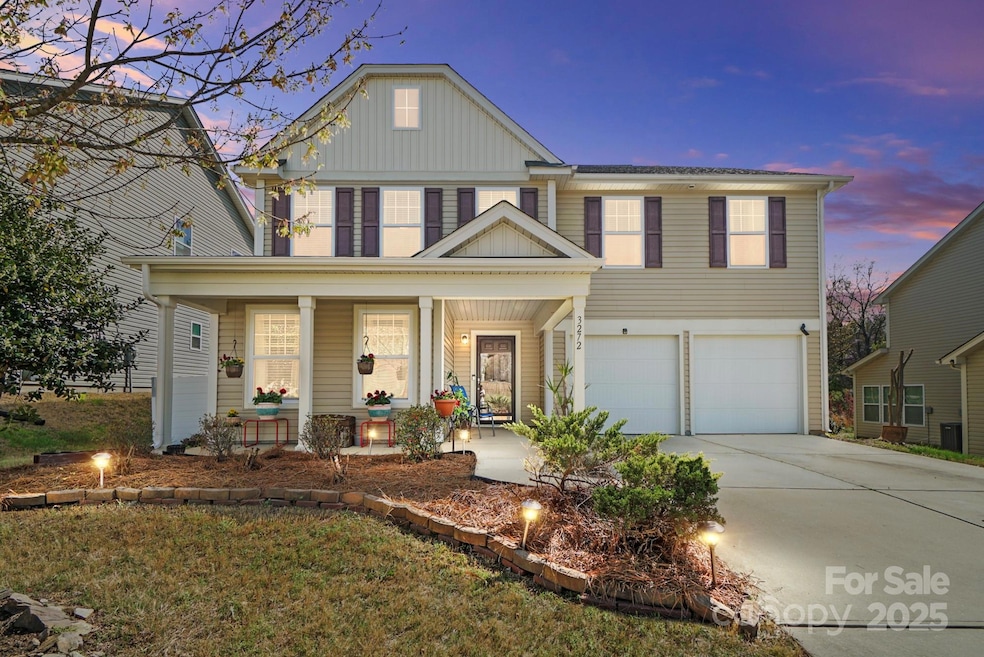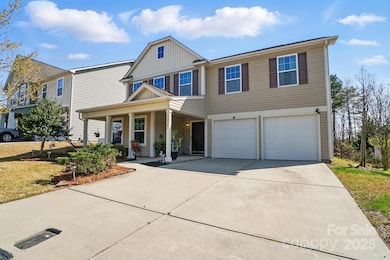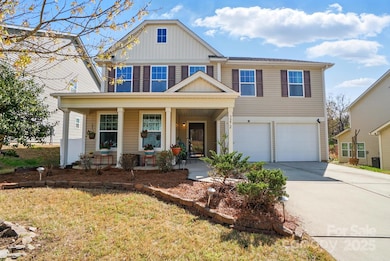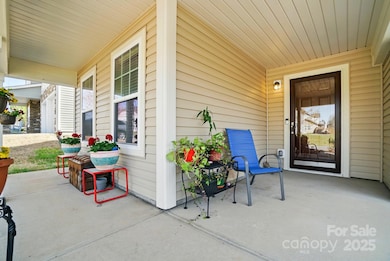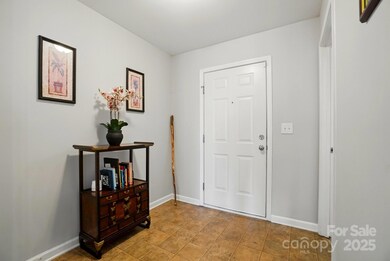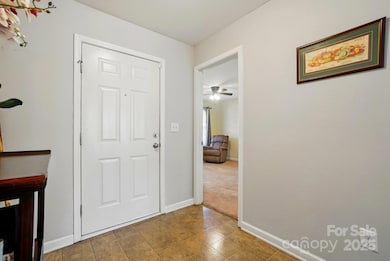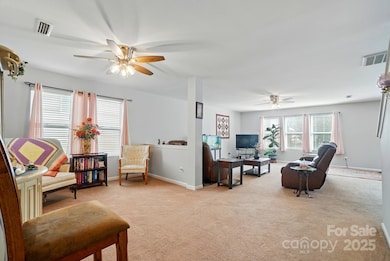
3272 Saddlebrook Dr Midland, NC 28107
Estimated payment $3,003/month
Highlights
- Wood Flooring
- 2 Car Attached Garage
- Patio
- Front Porch
- Breakfast Bar
- Forced Air Heating and Cooling System
About This Home
Welcome to 3272 Saddlebrook Drive in Midland, NC—a stunning 3,103 sq. ft. home with plenty of space and charm! Relax on the rocking chair front porch before stepping inside to an inviting open floor plan featuring a huge living room, dining area, and eat-in kitchen with a large breakfast bar. The kitchen boasts gorgeous cabinetry, a spacious pantry, and access to a back patio—perfect for entertaining!
On the main floor, you’ll find a large bedroom with a full bath—ideal for guests or multi-generational living—plus an additional half bath for convenience.
Upstairs, an oversized bonus room offers the perfect second family room or entertainment space. The primary suite features a spa-like bath, while two additional bedrooms share another full bath. A laundry room completes the upper level for easy living.
Located within walking distance to Rob Wallace Park and just minutes from shopping and restaurants, this home is in a prime location! Don’t miss your chance to make it yours!
Listing Agent
Debbie Clontz Real Estate LLC Brokerage Email: Debbie@debbieclontzteam.com License #287432
Home Details
Home Type
- Single Family
Est. Annual Taxes
- $3,278
Year Built
- Built in 2012
HOA Fees
- $23 Monthly HOA Fees
Parking
- 2 Car Attached Garage
Home Design
- Slab Foundation
- Composition Roof
- Vinyl Siding
Interior Spaces
- 2-Story Property
Kitchen
- Breakfast Bar
- Electric Range
- Microwave
- Dishwasher
- Disposal
Flooring
- Wood
- Vinyl
Bedrooms and Bathrooms
Outdoor Features
- Patio
- Front Porch
Schools
- Bethel Cabarrus Elementary School
- C.C. Griffin Middle School
- Central Cabarrus High School
Utilities
- Forced Air Heating and Cooling System
- Vented Exhaust Fan
- Heating System Uses Natural Gas
Community Details
- Saddlebrook Subdivision
- Mandatory home owners association
Listing and Financial Details
- Assessor Parcel Number 5544-85-1869-0000
Map
Home Values in the Area
Average Home Value in this Area
Tax History
| Year | Tax Paid | Tax Assessment Tax Assessment Total Assessment is a certain percentage of the fair market value that is determined by local assessors to be the total taxable value of land and additions on the property. | Land | Improvement |
|---|---|---|---|---|
| 2024 | $3,278 | $422,420 | $70,000 | $352,420 |
| 2023 | $2,665 | $277,610 | $42,500 | $235,110 |
| 2022 | $2,665 | $277,610 | $42,500 | $235,110 |
| 2021 | $2,665 | $277,610 | $42,500 | $235,110 |
| 2020 | $2,665 | $277,610 | $42,500 | $235,110 |
| 2019 | $2,160 | $225,030 | $30,000 | $195,030 |
| 2018 | $2,070 | $225,030 | $30,000 | $195,030 |
| 2017 | $1,946 | $216,170 | $30,000 | $186,170 |
| 2016 | $1,946 | $179,360 | $20,000 | $159,360 |
| 2015 | $1,614 | $179,360 | $20,000 | $159,360 |
| 2014 | $1,614 | $179,360 | $20,000 | $159,360 |
Property History
| Date | Event | Price | Change | Sq Ft Price |
|---|---|---|---|---|
| 04/03/2025 04/03/25 | For Sale | $485,000 | +111.8% | $156 / Sq Ft |
| 11/13/2017 11/13/17 | Sold | $229,000 | 0.0% | $74 / Sq Ft |
| 09/29/2017 09/29/17 | Pending | -- | -- | -- |
| 09/26/2017 09/26/17 | For Sale | $229,000 | -- | $74 / Sq Ft |
Deed History
| Date | Type | Sale Price | Title Company |
|---|---|---|---|
| Warranty Deed | $229,000 | None Available | |
| Warranty Deed | $170,000 | None Available | |
| Warranty Deed | $22,500 | Independence Title Group |
Mortgage History
| Date | Status | Loan Amount | Loan Type |
|---|---|---|---|
| Open | $229,000 | VA | |
| Previous Owner | $173,035 | New Conventional |
Similar Homes in Midland, NC
Source: Canopy MLS (Canopy Realtor® Association)
MLS Number: 4238749
APN: 5544-85-1869-0000
- 12889 Clydesdale Dr Unit 59
- 3212 Saddlebrook Dr
- 12848 Mustang Dr
- 12896 Hill Pine Rd
- 12889 Hill Pine Rd
- 3419 Brickyard Ln
- 3334 Flagler Cir
- 3244 Maya Ln Unit 44
- 12572 Forager Place Unit 68
- 3252 Maya Ln Unit 46
- 12560 Highway 601
- 12131 Plummer Ct Unit 1
- 12320 Riceland Way
- 13670 Highway 601 Hwy
- 4200 Nc Hwy 24 27 Hwy
- 0000 Nc Hwy 24 27 None
- 13969 Clayborn St
- 4200 Wesley Dr
- 14027 Clayborn St
- 14022 Clayborn St
