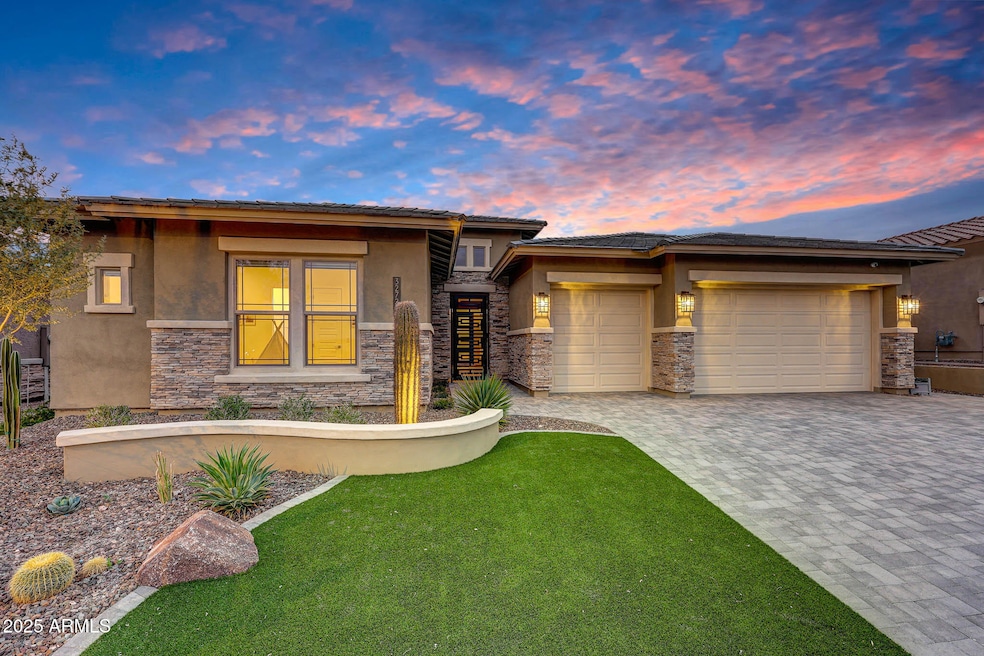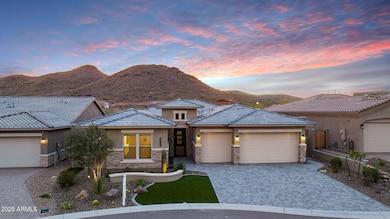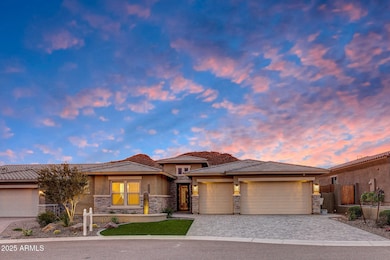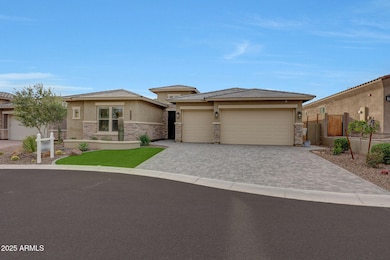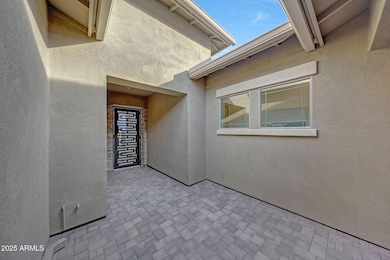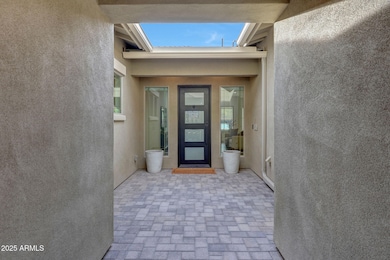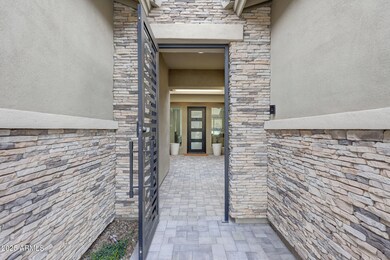
32722 N 132nd Dr Peoria, AZ 85383
Vistancia NeighborhoodEstimated payment $5,776/month
Highlights
- Fitness Center
- City Lights View
- Vaulted Ceiling
- Lake Pleasant Elementary School Rated A-
- Clubhouse
- Outdoor Fireplace
About This Home
A rare Sunnyslope Model is available! A 4-bedroom home with incredible mountain views. Bring your toys into the 3-car polyaspartic finished garage. The welcoming courtyard is ideal for relaxing mornings and secured by a custom iron gate. Discover a highly upgraded interior with spacious living areas for entertaining and a den ideal for an office or game area. The home features engineered hardwood throughout the main areas with tile in bathrooms and laundry rooms. The kitchen is equipped with GE Profile Appliances for your cooking. The owner's retreat has a lavish bathroom for added privacy and comfort. All bedrooms are designed with walk in closets and their own private bathrooms. Finally, the backyard is landscaped with a fire pit, ample turf, and a built in fireplace under the patio.
Open House Schedule
-
Saturday, May 03, 202512:00 to 3:00 pm5/3/2025 12:00:00 PM +00:005/3/2025 3:00:00 PM +00:00Add to Calendar
Home Details
Home Type
- Single Family
Est. Annual Taxes
- $4,078
Year Built
- Built in 2023
Lot Details
- 8,738 Sq Ft Lot
- Desert faces the front and back of the property
- Block Wall Fence
- Artificial Turf
- Misting System
- Front Yard Sprinklers
- Sprinklers on Timer
- Private Yard
HOA Fees
- $133 Monthly HOA Fees
Parking
- 3 Car Garage
Property Views
- City Lights
- Mountain
Home Design
- Wood Frame Construction
- Tile Roof
- Stucco
Interior Spaces
- 3,304 Sq Ft Home
- 1-Story Property
- Wet Bar
- Vaulted Ceiling
- Ceiling Fan
- Gas Fireplace
- Double Pane Windows
- ENERGY STAR Qualified Windows with Low Emissivity
- Mechanical Sun Shade
- Security System Owned
- Washer and Dryer Hookup
Kitchen
- Eat-In Kitchen
- Built-In Microwave
- ENERGY STAR Qualified Appliances
- Kitchen Island
Flooring
- Wood
- Tile
Bedrooms and Bathrooms
- 4 Bedrooms
- Primary Bathroom is a Full Bathroom
- 4.5 Bathrooms
- Dual Vanity Sinks in Primary Bathroom
- Bathtub With Separate Shower Stall
Accessible Home Design
- No Interior Steps
Outdoor Features
- Screened Patio
- Outdoor Fireplace
- Fire Pit
Schools
- Lake Pleasant Elementary
- Liberty High School
Utilities
- Cooling Available
- Heating System Uses Natural Gas
- Tankless Water Heater
- Water Softener
- High Speed Internet
- Cable TV Available
Listing and Financial Details
- Tax Lot 2
- Assessor Parcel Number 510-13-409
Community Details
Overview
- Association fees include ground maintenance
- Vistancia North HOA, Phone Number (623) 215-8646
- Built by David Weekley Homes
- Vistancia Village H Parcel H 21 Subdivision, Sunnyslope Floorplan
Amenities
- Clubhouse
- Theater or Screening Room
- Recreation Room
Recreation
- Racquetball
- Community Playground
- Fitness Center
- Community Pool
- Bike Trail
Map
Home Values in the Area
Average Home Value in this Area
Tax History
| Year | Tax Paid | Tax Assessment Tax Assessment Total Assessment is a certain percentage of the fair market value that is determined by local assessors to be the total taxable value of land and additions on the property. | Land | Improvement |
|---|---|---|---|---|
| 2025 | $4,078 | $40,286 | -- | -- |
| 2024 | $1,393 | $38,367 | -- | -- |
| 2023 | $1,393 | $17,100 | $17,100 | $0 |
| 2022 | $1,357 | $17,280 | $17,280 | $0 |
| 2021 | $1,395 | $17,370 | $17,370 | $0 |
| 2020 | $0 | $1 | $1 | $0 |
Property History
| Date | Event | Price | Change | Sq Ft Price |
|---|---|---|---|---|
| 04/07/2025 04/07/25 | For Sale | $950,000 | 0.0% | $288 / Sq Ft |
| 04/02/2025 04/02/25 | Pending | -- | -- | -- |
| 03/23/2025 03/23/25 | Price Changed | $950,000 | 0.0% | $288 / Sq Ft |
| 03/23/2025 03/23/25 | For Sale | $950,000 | -4.9% | $288 / Sq Ft |
| 03/10/2025 03/10/25 | Off Market | $999,000 | -- | -- |
| 02/04/2025 02/04/25 | Price Changed | $999,000 | -13.1% | $302 / Sq Ft |
| 01/15/2025 01/15/25 | For Sale | $1,150,000 | +11.5% | $348 / Sq Ft |
| 08/07/2023 08/07/23 | Sold | $1,031,759 | 0.0% | $312 / Sq Ft |
| 06/01/2023 06/01/23 | Pending | -- | -- | -- |
| 05/02/2023 05/02/23 | Price Changed | $1,031,759 | -2.4% | $312 / Sq Ft |
| 03/24/2023 03/24/23 | Price Changed | $1,056,759 | -3.6% | $320 / Sq Ft |
| 03/13/2023 03/13/23 | Price Changed | $1,096,759 | -0.5% | $332 / Sq Ft |
| 01/25/2023 01/25/23 | For Sale | $1,101,759 | -- | $334 / Sq Ft |
Deed History
| Date | Type | Sale Price | Title Company |
|---|---|---|---|
| Special Warranty Deed | $1,031,759 | Pioneer Title Services | |
| Special Warranty Deed | -- | Pioneer Title Services |
Mortgage History
| Date | Status | Loan Amount | Loan Type |
|---|---|---|---|
| Open | $773,800 | New Conventional |
Similar Homes in Peoria, AZ
Source: Arizona Regional Multiple Listing Service (ARMLS)
MLS Number: 6802044
APN: 510-13-409
- 32978 N 132nd Ln
- 32970 N 131st Dr
- 32994 N 131st Dr
- 32533 N 134th Ln
- 32533 N 134th Ln
- 32533 N 134th Ln
- 32533 N 134th Ln
- 32533 N 134th Ln
- 32533 N 134th Ln
- 32533 N 134th Ln
- 32489 N 135th Dr
- 32464 N 134th Ln
- 32470 N 134th Ln
- 32496 N 135th Dr
- 32521 N 135th Dr
- 32513 N 135th Dr
- 32535 N 135th Dr
- 32480 N 134th Ln
- 32476 N 134th Ln
- 32450 N 134th Ln
