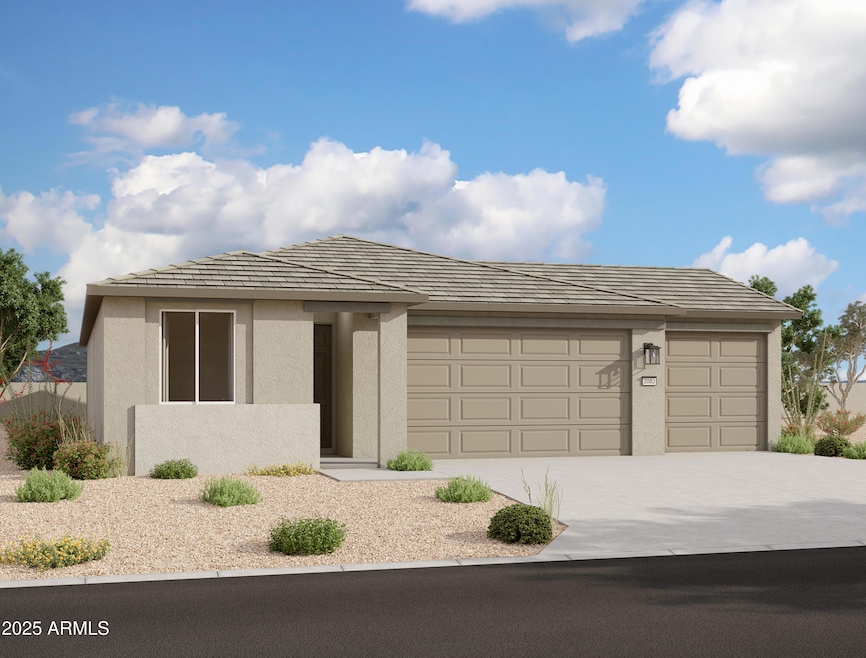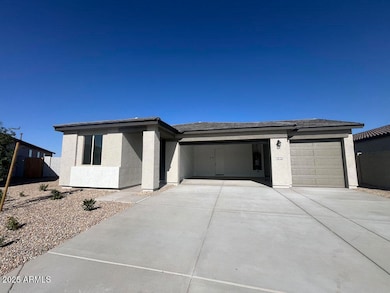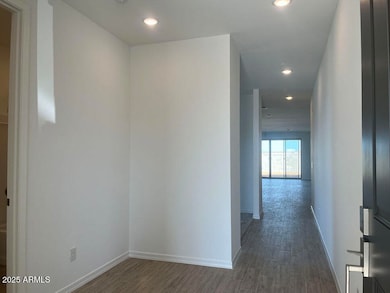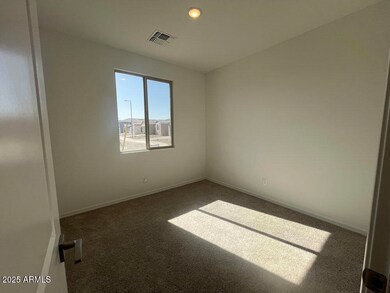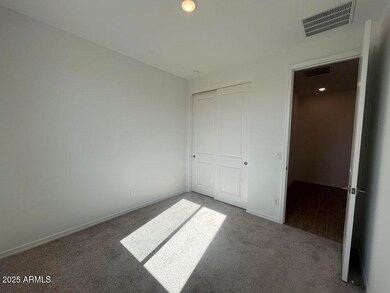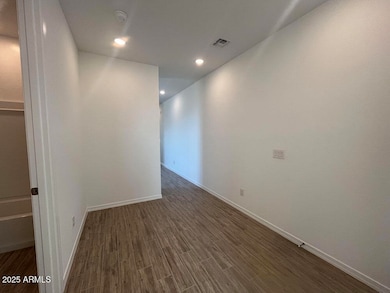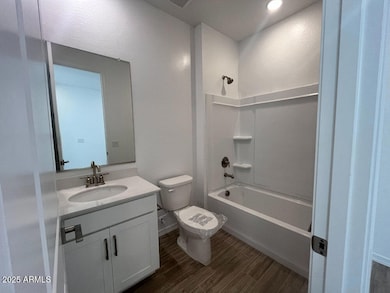
32723 N Newby Dr San Tan Valley, AZ 85140
Estimated payment $2,843/month
Highlights
- Mountain View
- Eat-In Kitchen
- Dual Vanity Sinks in Primary Bathroom
- Heated Community Pool
- Double Pane Windows
- Cooling Available
About This Home
The Poppy is a stunning 4-bedroom, den, 3-bath home with a modern desert exterior. Located on the last oversized lot in the community, it's ready for your dreams with a huge backyard and extra space on one side—perfect for a pool, play areas, and more! Inside, the great room boasts a 4-panel glass slider opening onto the covered patio for seamless indoor/outdoor living. The spacious kitchen features white cabinets with satin nickel handles, quartz countertops, and stylish white herringbone backsplash. The huge kitchen island is perfect for prep and entertaining. 8 ft doors throughout create an open, spacious feel. Includes stainless steel appliances, washer, dryer, fridge, and blinds throughout. Warm wood-look tile flows through main areas and bathrooms, with carpet in bedrooms and den. A 3-car side-by-side garage provides ample storage. A perfect blend of style, space, and versatility!
Home Details
Home Type
- Single Family
Est. Annual Taxes
- $883
Year Built
- Built in 2024
Lot Details
- 9,300 Sq Ft Lot
- Desert faces the front of the property
- Block Wall Fence
HOA Fees
- $95 Monthly HOA Fees
Parking
- 3 Car Garage
Home Design
- Wood Frame Construction
- Tile Roof
- Stucco
Interior Spaces
- 2,075 Sq Ft Home
- 1-Story Property
- Ceiling height of 9 feet or more
- Double Pane Windows
- Low Emissivity Windows
- Vinyl Clad Windows
- Mountain Views
Kitchen
- Eat-In Kitchen
- Built-In Microwave
- Kitchen Island
Bedrooms and Bathrooms
- 4 Bedrooms
- 3 Bathrooms
- Dual Vanity Sinks in Primary Bathroom
Schools
- Magma Ranch K8 Elementary School
- San Tan Heights Elementary Middle School
- Poston Butte High School
Utilities
- Cooling Available
- Heating System Uses Natural Gas
Listing and Financial Details
- Tax Lot 7
- Assessor Parcel Number 210-15-011
Community Details
Overview
- Association fees include ground maintenance
- Bella Vista Farms Co Association, Phone Number (602) 957-9191
- Built by Ashton Woods Homes
- Bella Vista Farms Subdivision, Poppy Floorplan
Recreation
- Community Playground
- Heated Community Pool
- Bike Trail
Map
Home Values in the Area
Average Home Value in this Area
Tax History
| Year | Tax Paid | Tax Assessment Tax Assessment Total Assessment is a certain percentage of the fair market value that is determined by local assessors to be the total taxable value of land and additions on the property. | Land | Improvement |
|---|---|---|---|---|
| 2025 | $883 | -- | -- | -- |
| 2024 | -- | -- | -- | -- |
| 2023 | $883 | $13,767 | $13,767 | $0 |
Property History
| Date | Event | Price | Change | Sq Ft Price |
|---|---|---|---|---|
| 04/13/2025 04/13/25 | Pending | -- | -- | -- |
| 03/28/2025 03/28/25 | Price Changed | $479,990 | -1.0% | $231 / Sq Ft |
| 03/05/2025 03/05/25 | For Sale | $484,990 | -- | $234 / Sq Ft |
Deed History
| Date | Type | Sale Price | Title Company |
|---|---|---|---|
| Special Warranty Deed | -- | -- |
Similar Homes in the area
Source: Arizona Regional Multiple Listing Service (ARMLS)
MLS Number: 6830606
APN: 210-15-011
- 4328 E Bradford Ave
- 4317 E Bradford Ave
- 4337 E Bradford Ave
- 4353 E Bradford Ave
- 32723 N Newby Dr
- 4296 E Brook Lynn Place
- 4276 E Brook Lynn Place
- 4344 E Brook Lynn Place
- 4262 E Brook Lynn Place
- 32693 N Newby Dr
- 4309 E Brook Lynn Place
- 4293 E Brook Lynn Place
- 4329 E Brook Lynn Place
- 32611 N Jasper St
- 4196 E Kolin Ln
- 4178 E Kolin Ln
- 4166 E Kolin Ln
- 4227 E Kolin Ln
- 4213 E Kolin Ln
- 4661 E French Rd
