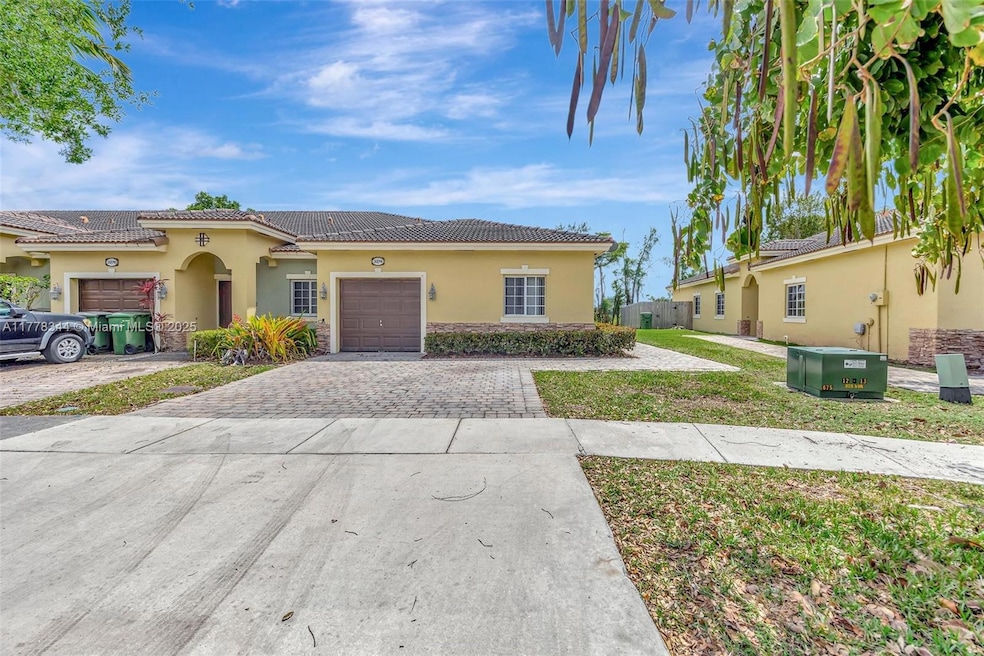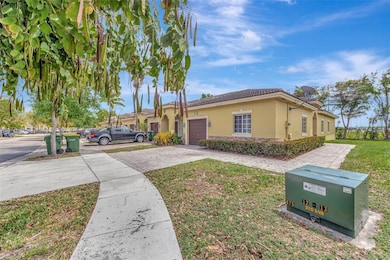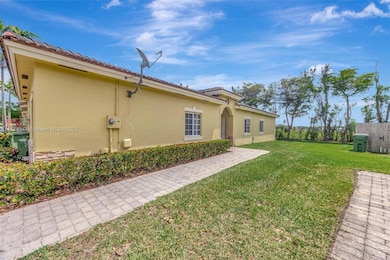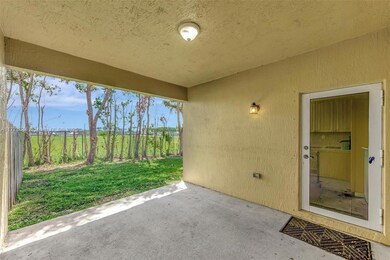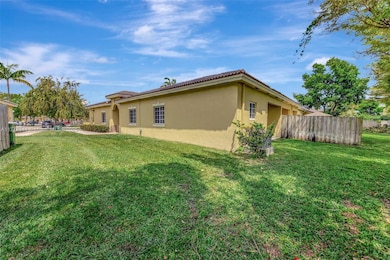
3274 NE 11th Dr Homestead, FL 33033
Malibu Bay NeighborhoodEstimated payment $2,798/month
Highlights
- Fitness Center
- Community Pool
- Complete Panel Shutters or Awnings
- Clubhouse
- Utility Room in Garage
- Porch
About This Home
One of the best kept secrets, Malibu Bay! This wonderful corner unit is ready to be your next home! Three bedrooms/two baths with one car garage and a good sized covered terrace with no back neighbors awaits. Tiled throughout with fully equipped kitchen including a pantry closet. Open kitchen that opens to large dining and living area. Vaulted ceilings in the living and master bedroom areas, walk in closets in the primary bedroom, front loading washer/dryer, automatic garage door opener, and more. Well appointed Club House with pool, fitness center and children's play area. Ventura a Malibu Bay is a very well kept and managed community next to Florida's Turnpike, Baptist Hospital and lots of shopping and restaurants at your fingertips. See it today!
Townhouse Details
Home Type
- Townhome
Est. Annual Taxes
- $7,256
Year Built
- Built in 2005
HOA Fees
- $77 Monthly HOA Fees
Parking
- 1 Car Attached Garage
- Automatic Garage Door Opener
- Assigned Parking
Home Design
- Garden Apartment
- Cluster Home
- Concrete Block And Stucco Construction
Interior Spaces
- 1,380 Sq Ft Home
- 1-Story Property
- Built-In Features
- Ceiling Fan
- Double Hung Metal Windows
- Vertical Blinds
- Combination Dining and Living Room
- Utility Room in Garage
- Tile Flooring
- Property Views
Kitchen
- Electric Range
- Microwave
- Ice Maker
- Dishwasher
- Snack Bar or Counter
- Disposal
Bedrooms and Bathrooms
- 3 Bedrooms
- 2 Full Bathrooms
- Jetted Tub and Shower Combination in Primary Bathroom
Laundry
- Laundry in Garage
- Dryer
- Washer
Home Security
Schools
- Mandarin Lakes K-8 Academy Elementary School
- Redland Middle School
- Homestead High School
Utilities
- Central Heating and Cooling System
- Electric Water Heater
Additional Features
- Porch
- Fenced
Listing and Financial Details
- Assessor Parcel Number 10-79-10-014-0680
Community Details
Overview
- Ventura At Malibu Bay Condos
- Ventura At Malibu Bay,Malibu Bay Subdivision
- The community has rules related to no recreational vehicles or boats, no trucks or trailers
Recreation
- Community Playground
- Fitness Center
- Community Pool
Pet Policy
- Breed Restrictions
Security
- Security Guard
- Card or Code Access
- Complete Panel Shutters or Awnings
- Fire and Smoke Detector
Additional Features
- Clubhouse
- Maintenance Expense $208
Map
Home Values in the Area
Average Home Value in this Area
Tax History
| Year | Tax Paid | Tax Assessment Tax Assessment Total Assessment is a certain percentage of the fair market value that is determined by local assessors to be the total taxable value of land and additions on the property. | Land | Improvement |
|---|---|---|---|---|
| 2024 | $7,060 | $178,630 | -- | -- |
| 2023 | $7,060 | $162,391 | $0 | $0 |
| 2022 | $5,866 | $147,629 | $0 | $0 |
| 2021 | $5,440 | $134,209 | $0 | $0 |
| 2020 | $4,677 | $173,173 | $0 | $0 |
| 2019 | $4,585 | $164,950 | $0 | $0 |
| 2018 | $4,225 | $143,500 | $0 | $0 |
| 2017 | $3,996 | $91,669 | $0 | $0 |
| 2016 | $3,836 | $83,336 | $0 | $0 |
| 2015 | $3,725 | $75,760 | $0 | $0 |
| 2014 | $3,619 | $68,873 | $0 | $0 |
Property History
| Date | Event | Price | Change | Sq Ft Price |
|---|---|---|---|---|
| 04/07/2025 04/07/25 | For Sale | $379,000 | 0.0% | $275 / Sq Ft |
| 10/31/2019 10/31/19 | Rented | $1,550 | +3.3% | -- |
| 10/07/2019 10/07/19 | Under Contract | -- | -- | -- |
| 09/27/2019 09/27/19 | For Rent | $1,500 | +7.1% | -- |
| 12/19/2017 12/19/17 | Rented | $1,400 | 0.0% | -- |
| 11/22/2017 11/22/17 | Under Contract | -- | -- | -- |
| 11/10/2017 11/10/17 | Price Changed | $1,400 | -6.7% | $1 / Sq Ft |
| 10/03/2017 10/03/17 | For Rent | $1,500 | +7.1% | -- |
| 09/19/2016 09/19/16 | Rented | $1,400 | -3.4% | -- |
| 09/07/2016 09/07/16 | Under Contract | -- | -- | -- |
| 08/30/2016 08/30/16 | For Rent | $1,450 | +20.8% | -- |
| 02/22/2013 02/22/13 | Rented | $1,200 | 0.0% | -- |
| 01/23/2013 01/23/13 | Under Contract | -- | -- | -- |
| 01/14/2013 01/14/13 | For Rent | $1,200 | 0.0% | -- |
| 02/08/2012 02/08/12 | Rented | $1,200 | 0.0% | -- |
| 01/09/2012 01/09/12 | Under Contract | -- | -- | -- |
| 01/06/2012 01/06/12 | For Rent | $1,200 | -- | -- |
Deed History
| Date | Type | Sale Price | Title Company |
|---|---|---|---|
| Interfamily Deed Transfer | -- | Attorney | |
| Special Warranty Deed | -- | North American Title Company | |
| Special Warranty Deed | $205,200 | North American Title Company |
Mortgage History
| Date | Status | Loan Amount | Loan Type |
|---|---|---|---|
| Previous Owner | $144,193 | Unknown |
Similar Homes in Homestead, FL
Source: MIAMI REALTORS® MLS
MLS Number: A11778344
APN: 10-7910-014-0680
- 3274 NE 11th Dr
- 3225 NE 11th Dr
- 3229 NE 11th Dr
- 1239 NE 32nd Terrace
- 1209 NE 32nd Ave
- 3350 NE 13th Cir Dr Unit 101-21
- 3320 NE 13th Cir Dr Unit 102-23
- 1240 NE 32nd Ave
- 135 NE 13th Circle Dr
- 151 NE 13th Circle Dr
- 118 NE 13th Circle Dr
- 166 NE 13th Circle Dr
- 163 NE 13th Circle Dr
- 174 NE 13th Circle Dr
- 178 NE 13th Circle Dr
- 126 NE 13th Circle Dr
- 165 NE 13th Circle Dr
- 175 NE 13th Circle Dr
- 171 NE 13th Circle Dr
- 173 NE 13th Circle Dr
