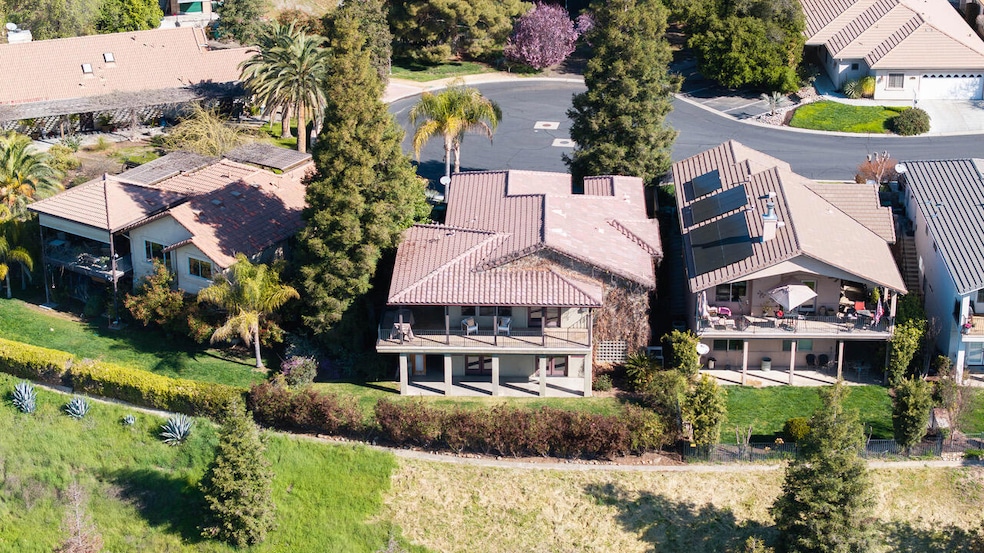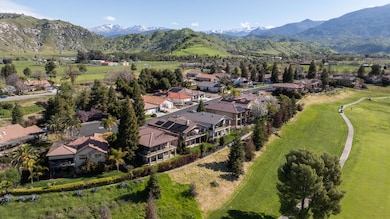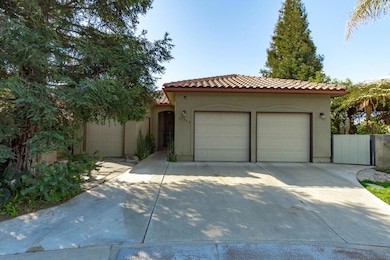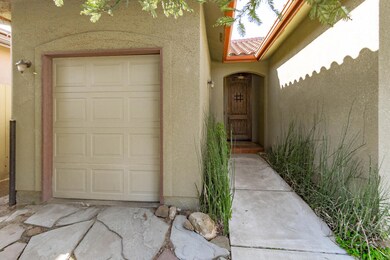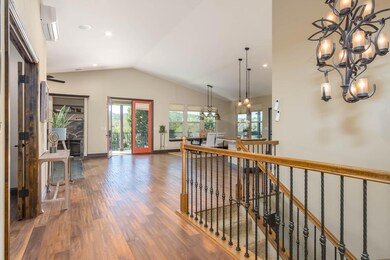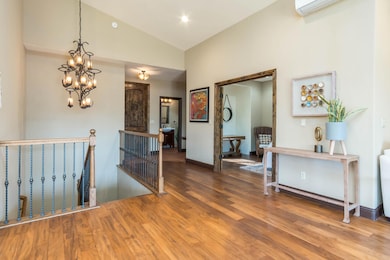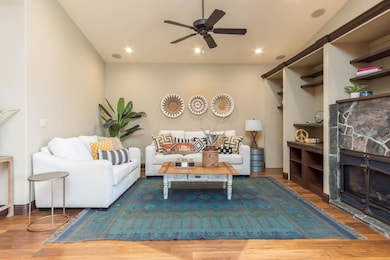
32759 Greene Dr Springville, CA 93265
Estimated payment $3,815/month
Highlights
- On Golf Course
- Two Primary Bedrooms
- Pond View
- In Ground Pool
- Gated Community
- Open Floorplan
About This Home
Luxury Golf Course living in the gated River Island East subdivision in Springville! This 3 bedroom, 3 bath, 2493 sq ft cliffside home overlooks the 15th hole of the newly renovated River Island golf course. From the expansive 2 sided rear deck, you have a front row view of the entire hole! From tee box, though the fairway to the green you won't miss a shot! The deck has an incredible, hand crafted built-in Guadalajara mesquite table! There's also a clear view of the pond- teeming with aquatic birds and visiting wildlife. The interior is spectacular! The tall ceilings fit the luxurious scale of the architecture. The home was built to maximize the gorgeous views, and the dining room is drenched with natural light! The kidney shaped granite island is massive, and is a natural gathering place. This home is designed for entertaining! The kitchen has stainless gas appliances, 2 Fisher Paykel dishwasher drawers, and a walk-in pantry. One of the 3 bedrooms is on the main level as well as one of the 3 baths. Downstairs are 2 complete ensuites; both with French doors to the covered patio and backyard.
One of the bedrooms has an incredibly unique garden bath/shower room. It's like having your very own lush, tropical destination iright in your home! This bedroom comes with an enormous walk-in closet, and a smaller one too. Both lower level suites have subfloor heat-you'll wonder how you lived without it! There is a versatile office/storeroom space on the lower level, and a large laundry/utility room. A Shoji-paneled greenhouse is part of the lower level patio, along with a potting shed and storage cabinet. Of course there's a separate golf cart garage, which could also be a hobby room or anything else you could dream up!
Home Details
Home Type
- Single Family
Est. Annual Taxes
- $3,400
Year Built
- Built in 2007
Lot Details
- 6,534 Sq Ft Lot
- On Golf Course
- Cul-De-Sac
- Front and Back Yard Sprinklers
- Garden
- Back Yard
- Zoning described as PDFM - Buyer to verify
HOA Fees
- $300 Monthly HOA Fees
Parking
- 2 Car Garage
- Garage Door Opener
- Guest Parking
Property Views
- Pond
- Golf Course
- Mountain
Home Design
- Spanish Tile Roof
- Stucco
Interior Spaces
- 2,493 Sq Ft Home
- 2-Story Property
- Open Floorplan
- Fireplace With Glass Doors
- Gas Fireplace
- Living Room
- Laundry Room
Kitchen
- Walk-In Pantry
- Convection Oven
- Gas Oven
- Range
- Kitchen Island
- Granite Countertops
Flooring
- Wood
- Carpet
- Ceramic Tile
Bedrooms and Bathrooms
- 3 Bedrooms
- Double Master Bedroom
- Walk-In Closet
Home Security
- Home Security System
- Carbon Monoxide Detectors
- Fire and Smoke Detector
Outdoor Features
- In Ground Pool
- Living Room Balcony
- Deck
- Covered patio or porch
Location
- Property is near a clubhouse
Utilities
- Multiple cooling system units
- Heating Available
- Natural Gas Connected
- Gas Water Heater
Listing and Financial Details
- Assessor Parcel Number 284830009000
Community Details
Overview
- Association fees include ground maintenance, sewer
- River Island East Homeowner’S Association (Riehoa) Association
Recreation
- Community Pool
Security
- Gated Community
Map
Home Values in the Area
Average Home Value in this Area
Tax History
| Year | Tax Paid | Tax Assessment Tax Assessment Total Assessment is a certain percentage of the fair market value that is determined by local assessors to be the total taxable value of land and additions on the property. | Land | Improvement |
|---|---|---|---|---|
| 2024 | $3,400 | $325,000 | $55,000 | $270,000 |
| 2023 | $3,481 | $325,000 | $55,000 | $270,000 |
| 2022 | $3,400 | $325,000 | $55,000 | $270,000 |
| 2021 | $3,438 | $325,000 | $55,000 | $270,000 |
| 2020 | $3,416 | $325,000 | $55,000 | $270,000 |
| 2019 | $2,616 | $250,000 | $30,000 | $220,000 |
| 2018 | $5,283 | $502,997 | $127,814 | $375,183 |
| 2017 | $5,217 | $493,134 | $125,308 | $367,826 |
| 2016 | $5,016 | $483,465 | $122,851 | $360,614 |
| 2015 | $4,819 | $476,203 | $121,006 | $355,197 |
| 2014 | $4,819 | $466,875 | $118,636 | $348,239 |
Property History
| Date | Event | Price | Change | Sq Ft Price |
|---|---|---|---|---|
| 03/18/2025 03/18/25 | For Sale | $579,000 | -- | $232 / Sq Ft |
Deed History
| Date | Type | Sale Price | Title Company |
|---|---|---|---|
| Grant Deed | $33,000 | Chicago Title Co | |
| Grant Deed | -- | Chicago Title Co |
Mortgage History
| Date | Status | Loan Amount | Loan Type |
|---|---|---|---|
| Open | $192,000 | Credit Line Revolving |
Similar Homes in Springville, CA
Source: Tulare County MLS
MLS Number: 234086
APN: 284-830-009-000
- 32746 Greene Dr
- 32470 River Island Dr
- 32614 Montgomery Dr Unit 1
- 0 River Island Dr Unit 231574
- 0 Pleasant Oak Dr
- 32665 Pleasant Oak Dr
- 0 Avenue 176
- 16545 Wardlaw Dr
- 32985 Globe Dr
- 16646 Deer Creek Dr
- 16435 Goat Ranch Rd
- 0 Mill Dr Unit 230012
- 31765 Mill Dr
- 16360 Goat Ranch Rd
- 0 Wrangler Dr Unit 234391
- 0 Coyote Dr Unit 230220
- 16295 Wrangler Dr
- 16425 Mustang Dr
- 0 Hwy 190 (7 55 Ac) Unit 225662
- 17044 Coyote Dr
