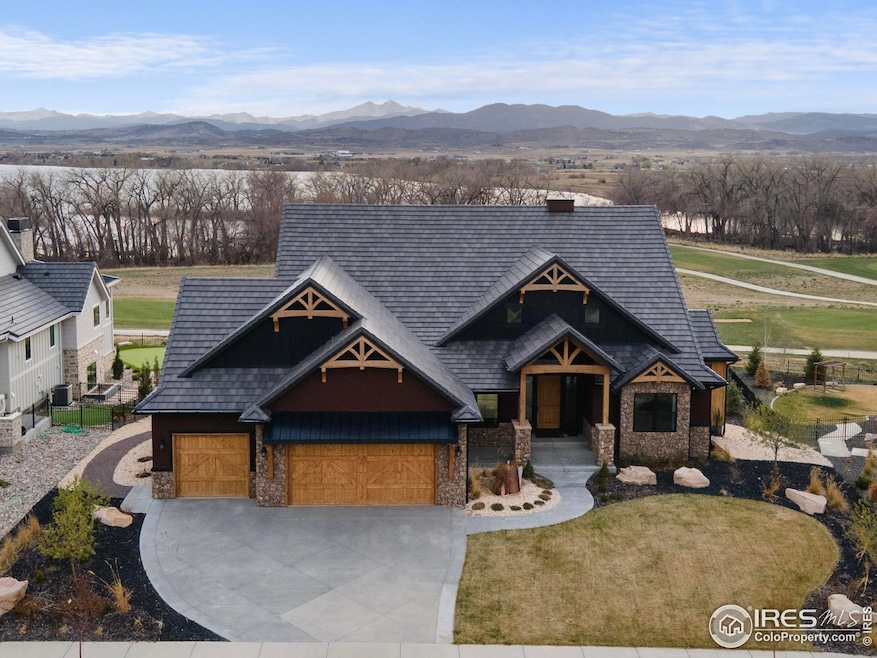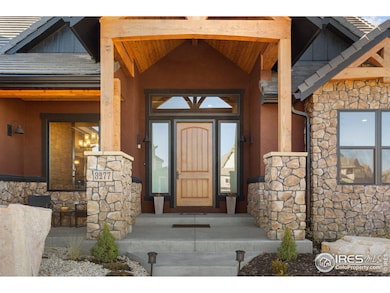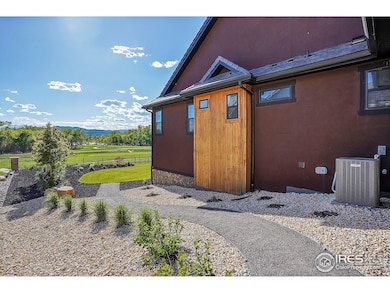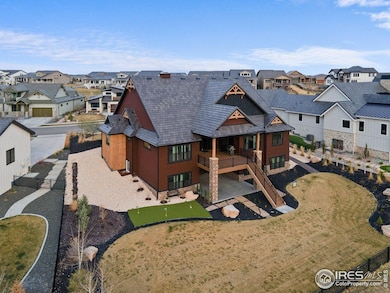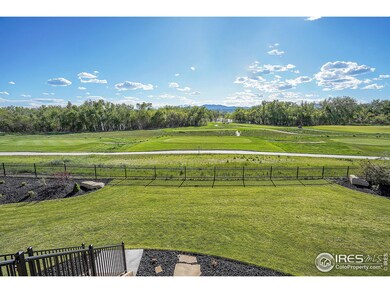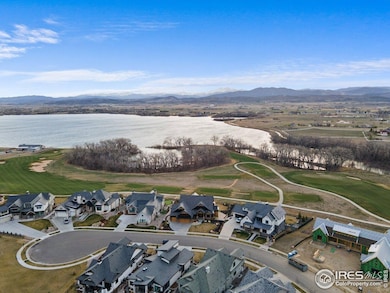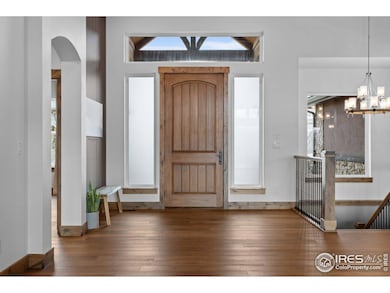
3277 Danzante Bay Ct Berthoud, CO 80513
Estimated payment $14,776/month
Highlights
- Marina
- On Golf Course
- Fitness Center
- Carrie Martin Elementary School Rated 9+
- Access To Lake
- Spa
About This Home
Gorgeous custom-built home with breathtaking views of the Rocky Mountains, Lonetree Lake, and the renowned TPC Golf Course. This is a rare opportunity to live your Colorado dream in a masterfully designed home that was previously a vacation home, and never lived in full time. Enjoy the stunning scenery from both main level primary suites, dining room, kitchen, and great room. Unwind on the expansive covered deck, perfect for watching sunsets and thunderstorms, or for exceptional entertaining. There is no shortage of function here with TWO main level primary suites, and flexible use rooms. Both primary suites include walk-in showers for easy accessibility. The set up could be perfect for multigenerational living, or even live-in care, and if that wasn't enough, the walk-out basement offers an additional kitchenette, game room, and full bathroom with the ability to add another. Hone your skills on the private 3-hole putting green in the backyard as you admire the incredible location. This turn-key home is located in the exclusive TPC golf community of Heron Lakes, which affords a lifestyle that offers access to lakes, a clubhouse with exceptional dining and event spaces, and a seasonal resort-style pool with a swim-up bar and cabana kitchen. Enjoy the State-of-the-art gym with classes, and massage services. All this available as a resident WITHOUT a TPC membership. Membership available for those who enjoy golf and want unlimited access beyond individual games on the course. Motorized boating is also available with a private Lake membership.
Home Details
Home Type
- Single Family
Est. Annual Taxes
- $9,879
Year Built
- Built in 2023
Lot Details
- 0.41 Acre Lot
- On Golf Course
- Cul-De-Sac
- Partially Fenced Property
- Sprinkler System
Parking
- 4 Car Attached Garage
- Tandem Parking
- Garage Door Opener
Home Design
- Wood Frame Construction
- Composition Roof
- Wood Siding
- Stucco
- Cedar
- Stone
Interior Spaces
- 5,463 Sq Ft Home
- 1-Story Property
- Wet Bar
- Bar Fridge
- Beamed Ceilings
- Ceiling height of 9 feet or more
- Ceiling Fan
- Gas Fireplace
- Window Treatments
- Great Room with Fireplace
- Family Room
- Dining Room
- Radon Detector
Kitchen
- Eat-In Kitchen
- Gas Oven or Range
- Microwave
- Dishwasher
- Kitchen Island
- Disposal
Flooring
- Engineered Wood
- Painted or Stained Flooring
- Carpet
Bedrooms and Bathrooms
- 6 Bedrooms
- Double Master Bedroom
- Walk-In Closet
- Primary Bathroom is a Full Bathroom
- Bathtub and Shower Combination in Primary Bathroom
Laundry
- Laundry on main level
- Dryer
- Washer
Basement
- Walk-Out Basement
- Basement Fills Entire Space Under The House
- Sump Pump
Outdoor Features
- Spa
- Access To Lake
- Deck
- Patio
- Exterior Lighting
Schools
- Carrie Martin Elementary School
- Bill Reed Middle School
- Loveland High School
Utilities
- Forced Air Zoned Heating and Cooling System
- High Speed Internet
- Satellite Dish
- Cable TV Available
Additional Features
- Garage doors are at least 85 inches wide
- Property is near a golf course
Listing and Financial Details
- Assessor Parcel Number R1670527
Community Details
Overview
- No Home Owners Association
- Association fees include common amenities, security, management
- Built by Custom On-Site
- Heron Lakes Subdivision
Amenities
- Clubhouse
- Recreation Room
Recreation
- Marina
- Fitness Center
- Community Pool
- Park
Security
- Gated Community
Map
Home Values in the Area
Average Home Value in this Area
Tax History
| Year | Tax Paid | Tax Assessment Tax Assessment Total Assessment is a certain percentage of the fair market value that is determined by local assessors to be the total taxable value of land and additions on the property. | Land | Improvement |
|---|---|---|---|---|
| 2025 | $9,879 | $97,398 | $25,540 | $71,858 |
| 2024 | $9,879 | $61,465 | $25,540 | $35,925 |
| 2022 | $9,093 | $54,433 | $54,433 | $0 |
| 2021 | $6,205 | $37,961 | $37,961 | $0 |
| 2020 | $903 | $5,365 | $5,365 | $0 |
| 2019 | $888 | $5,365 | $5,365 | $0 |
Property History
| Date | Event | Price | Change | Sq Ft Price |
|---|---|---|---|---|
| 04/11/2025 04/11/25 | For Sale | $2,499,900 | 0.0% | $458 / Sq Ft |
| 03/23/2025 03/23/25 | Off Market | $2,499,900 | -- | -- |
| 12/26/2024 12/26/24 | For Sale | $2,499,900 | +36.1% | $458 / Sq Ft |
| 03/03/2023 03/03/23 | Sold | $1,836,481 | -13.0% | $262 / Sq Ft |
| 05/15/2022 05/15/22 | Off Market | $2,111,762 | -- | -- |
| 02/14/2022 02/14/22 | For Sale | $2,111,762 | 0.0% | $301 / Sq Ft |
| 12/18/2021 12/18/21 | Price Changed | $2,111,762 | +3.4% | $301 / Sq Ft |
| 09/22/2021 09/22/21 | For Sale | $2,041,962 | -- | $291 / Sq Ft |
Deed History
| Date | Type | Sale Price | Title Company |
|---|---|---|---|
| Special Warranty Deed | $1,822,697 | -- |
Mortgage History
| Date | Status | Loan Amount | Loan Type |
|---|---|---|---|
| Open | $1,700,000 | New Conventional | |
| Previous Owner | $1,410,347 | Construction |
Similar Homes in the area
Source: IRES MLS
MLS Number: 1023705
APN: 94041-27-002
- 3279 Heron Lakes Pkwy
- 2294 Stonebrae Ct
- 3364 Danzante Bay Ct
- 3351 Heron Lakes Pkwy
- 3304 Heron Lakes Pkwy
- 3379 Danzante Bay Ct
- 2920 Heron Lakes Pkwy
- 2882 Heron Lakes Pkwy
- 3109 Newfound Lake Rd
- 3140 Newfound Lake Rd
- 3015 Newfound Lake Rd
- 3039 Newfound Lake Rd
- 3051 Newfound Lake Rd
- 2978 Newfound Lake Rd
- 2978 Newfound Lake Rd
- 3010 Newfound Lake Rd
- 2852 Potomac Ct
- 2824 Southwind Rd
- 2805 Potomac Ct
- 3039 Newfound Lake Rd
