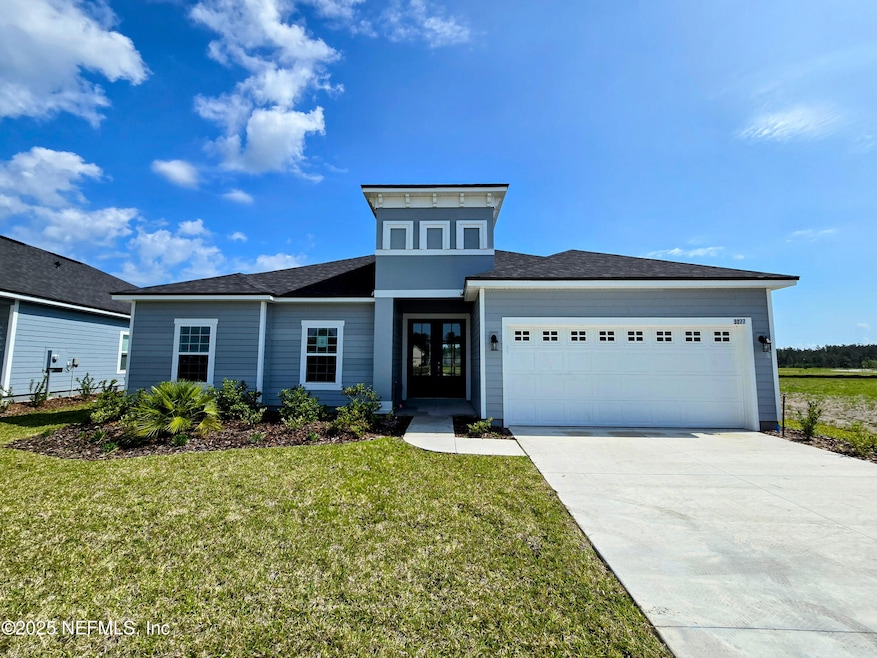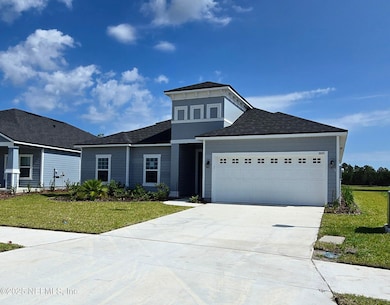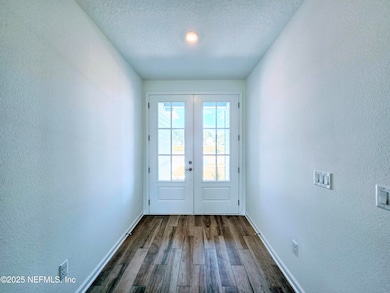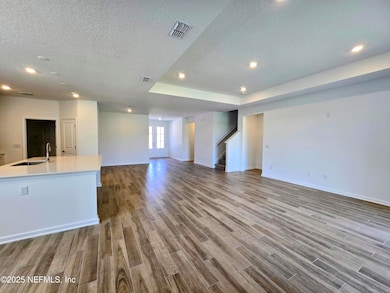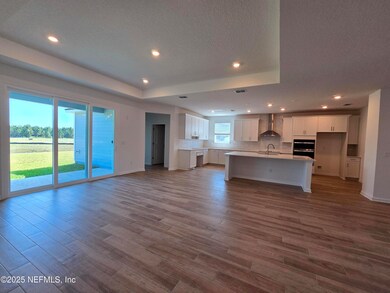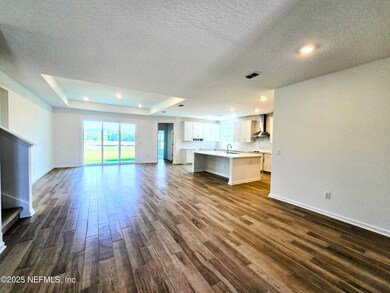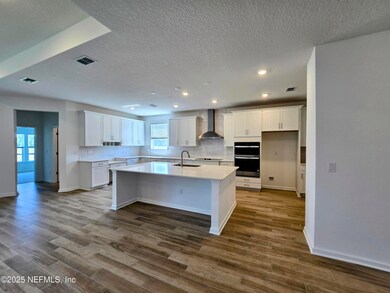
3277 Pipers Way Asbury Lake, FL 32043
Asbury Lake NeighborhoodEstimated payment $3,135/month
Highlights
- New Construction
- Traditional Architecture
- Great Room
- Lake Asbury Elementary School Rated A-
- Bonus Room
- Children's Pool
About This Home
Ready now! New Construction Home - This Fleming II with Bonus plan boasts 2,681 sq ft with 6 Beds, 4 Baths with a 2 car garage. The spacious primary bedroom offers a serene retreat, complete with a large, well-appointed bathroom for ultimate comfort with a tiled walk-in shower and garden tub as well as an oversized walk-in closet. The open-concept layout flows seamlessly from the roomy gourmet kitchen, equipped with a walk-in pantry and cabinet extensions, to the inviting living spaces. Interior finishes such as upgraded white cabinets, Quartz counters in kitchen, quartz counters in baths, and upgraded wood-look tile in the main areas! Amazing neutral pallet to for your dream space and on a lovely large water homesite.
Home Details
Home Type
- Single Family
Est. Annual Taxes
- $3,706
Year Built
- Built in 2025 | New Construction
Lot Details
- 9,148 Sq Ft Lot
- Cleared Lot
HOA Fees
- $13 Monthly HOA Fees
Parking
- 2 Car Attached Garage
- Garage Door Opener
Home Design
- Traditional Architecture
- Wood Frame Construction
- Shingle Roof
Interior Spaces
- 2,681 Sq Ft Home
- 2-Story Property
- Entrance Foyer
- Great Room
- Dining Room
- Home Office
- Bonus Room
- Fire and Smoke Detector
Kitchen
- Eat-In Kitchen
- Breakfast Bar
- Electric Oven
- Electric Range
- Dishwasher
- Kitchen Island
- Disposal
Flooring
- Carpet
- Tile
Bedrooms and Bathrooms
- 6 Bedrooms
- Split Bedroom Floorplan
- 4 Full Bathrooms
- Bathtub With Separate Shower Stall
Laundry
- Laundry on lower level
- Electric Dryer Hookup
Outdoor Features
- Rear Porch
Schools
- Lake Asbury Elementary And Middle School
- Clay High School
Utilities
- Central Heating and Cooling System
- Electric Water Heater
Listing and Financial Details
- Assessor Parcel Number 15052500933800558
Community Details
Overview
- Hyland Trail Subdivision
Recreation
- Community Playground
- Children's Pool
- Park
- Dog Park
- Jogging Path
Map
Home Values in the Area
Average Home Value in this Area
Tax History
| Year | Tax Paid | Tax Assessment Tax Assessment Total Assessment is a certain percentage of the fair market value that is determined by local assessors to be the total taxable value of land and additions on the property. | Land | Improvement |
|---|---|---|---|---|
| 2024 | -- | $65,000 | $65,000 | -- |
Property History
| Date | Event | Price | Change | Sq Ft Price |
|---|---|---|---|---|
| 04/02/2025 04/02/25 | For Sale | $503,990 | -- | $188 / Sq Ft |
Similar Homes in the area
Source: realMLS (Northeast Florida Multiple Listing Service)
MLS Number: 2079350
APN: 15-05-25-009338-005-58
- 3287 Pipers Way
- 3550 Americana Dr
- 3576 Americana Dr
- 3523 Americana Dr
- 3522 Zydeco Loop
- 3626 Americana Dr
- 3207 Willowleaf Ln
- 3573 Zydeco Loop
- 3407 Americana Dr
- 3266 Willowleaf Ln
- 3509 Americana Dr
- 3430 Village Park Dr
- 3396 Americana Dr
- 3510 Zydeco Loop
- 3510 Zydeco Loop
- 3510 Zydeco Loop
- 3510 Zydeco Loop
- 3510 Zydeco Loop
- 3510 Zydeco Loop
- 3510 Zydeco Loop
