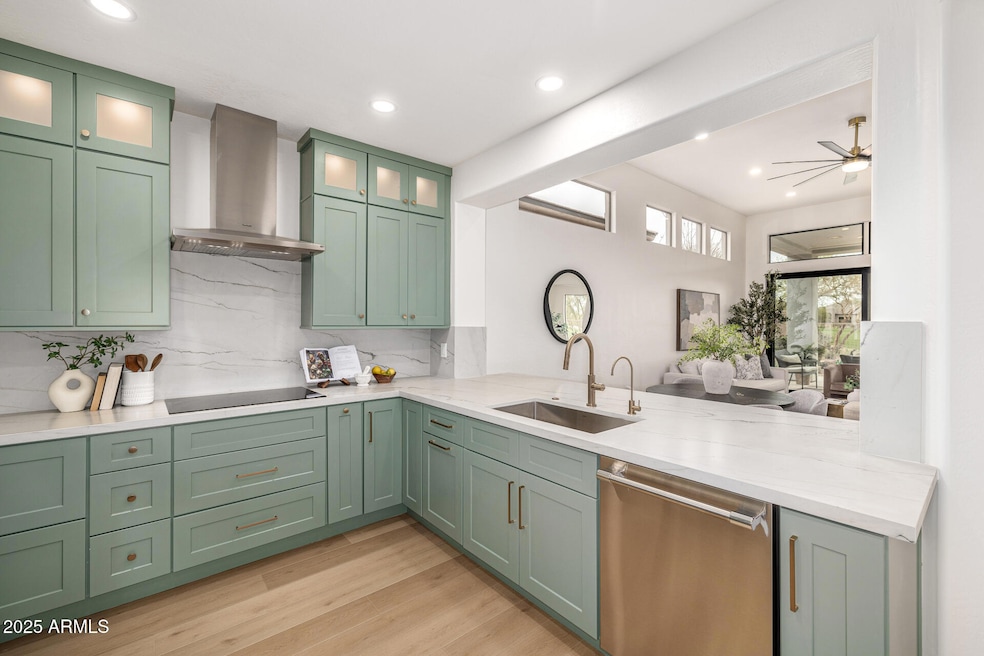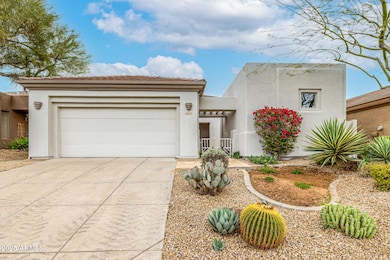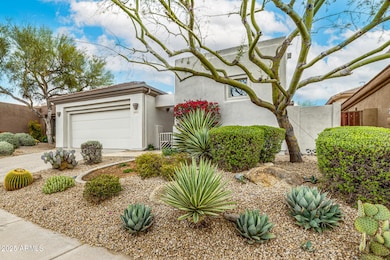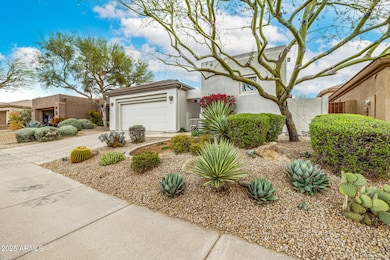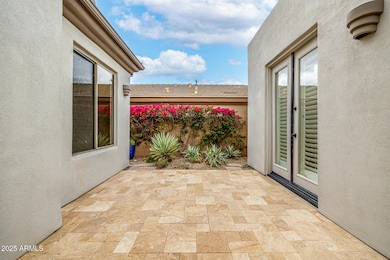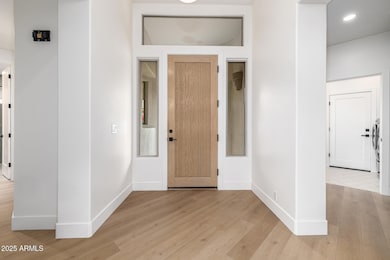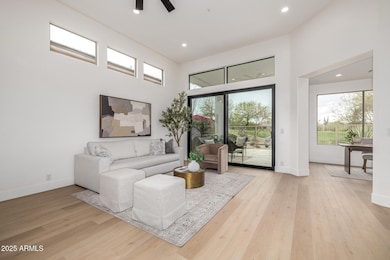
32771 N 70th St Scottsdale, AZ 85266
Boulders NeighborhoodEstimated payment $8,931/month
Highlights
- Guest House
- On Golf Course
- Gated with Attendant
- Black Mountain Elementary School Rated A-
- Fitness Center
- Clubhouse
About This Home
Fully remodeled and reconfigured to fit today's living standards popular Valis plus Casita on the golf course. New roof, new A/C's and much more. Terravita is a guard gated 823 acre planned community which consists of many amenities including an 18 hole championship golf course, a 39,000 square foot newly remodeled clubhouse facility with 2 dining areas, a heated Olympic pool with easy beach front entrance and hot tub, 6 tennis courts and a full-time tennis pro, a 13,000 square foot health and fitness center, community-wide 6 mile long walking and jogging trails, and extensive event calendar with fun-filled events for the dozens of social organizations. Terravita Golf and Country Club has been voted Best Master Planned Community and Best Private Golf Club numerous times by Ranking Arizona. Terravita was created by Del Webb and was their first non-age restricted community. Terravita golf course was created by PGA Hall of Fame member Billy Casper and designer Greg Nash
Home Details
Home Type
- Single Family
Est. Annual Taxes
- $2,960
Year Built
- Built in 1994
Lot Details
- 5,554 Sq Ft Lot
- On Golf Course
- Desert faces the front and back of the property
- Wrought Iron Fence
- Block Wall Fence
- Artificial Turf
- Front and Back Yard Sprinklers
- Private Yard
HOA Fees
- $452 Monthly HOA Fees
Parking
- 2 Car Garage
Home Design
- Room Addition Constructed in 2025
- Roof Updated in 2025
- Wood Frame Construction
- Tile Roof
- Stucco
Interior Spaces
- 1,902 Sq Ft Home
- 1-Story Property
- Ceiling height of 9 feet or more
- Ceiling Fan
- Skylights
- Double Pane Windows
- Living Room with Fireplace
Kitchen
- Kitchen Updated in 2025
- Built-In Microwave
- Granite Countertops
Flooring
- Floors Updated in 2025
- Tile
- Vinyl
Bedrooms and Bathrooms
- 3 Bedrooms
- Bathroom Updated in 2025
- Primary Bathroom is a Full Bathroom
- 3 Bathrooms
- Dual Vanity Sinks in Primary Bathroom
- Bathtub With Separate Shower Stall
Schools
- Black Mountain Elementary School
- Sonoran Trails Middle School
- Cactus Shadows High School
Utilities
- Cooling System Updated in 2025
- Cooling Available
- Heating System Uses Natural Gas
- Plumbing System Updated in 2025
- Wiring Updated in 2025
- High Speed Internet
- Cable TV Available
Additional Features
- No Interior Steps
- Guest House
Listing and Financial Details
- Tax Lot 20
- Assessor Parcel Number 216-50-254
Community Details
Overview
- Association fees include ground maintenance, street maintenance
- Tcc Association, Phone Number (480) 488-3456
- Tca Association, Phone Number (480) 595-7533
- Association Phone (480) 595-7533
- Built by Del Web
- Terravita Subdivision, Vallis W/Casita Floorplan
Amenities
- Clubhouse
- Theater or Screening Room
- Recreation Room
Recreation
- Golf Course Community
- Tennis Courts
- Fitness Center
- Heated Community Pool
- Community Spa
- Bike Trail
Security
- Gated with Attendant
Map
Home Values in the Area
Average Home Value in this Area
Tax History
| Year | Tax Paid | Tax Assessment Tax Assessment Total Assessment is a certain percentage of the fair market value that is determined by local assessors to be the total taxable value of land and additions on the property. | Land | Improvement |
|---|---|---|---|---|
| 2025 | $2,960 | $53,751 | -- | -- |
| 2024 | $2,831 | $51,191 | -- | -- |
| 2023 | $2,831 | $58,500 | $11,700 | $46,800 |
| 2022 | $2,727 | $47,360 | $9,470 | $37,890 |
| 2021 | $2,962 | $44,570 | $8,910 | $35,660 |
| 2020 | $2,909 | $43,150 | $8,630 | $34,520 |
| 2019 | $2,822 | $42,820 | $8,560 | $34,260 |
| 2018 | $2,744 | $40,770 | $8,150 | $32,620 |
| 2017 | $2,643 | $40,520 | $8,100 | $32,420 |
| 2016 | $2,631 | $38,750 | $7,750 | $31,000 |
| 2015 | $2,488 | $37,470 | $7,490 | $29,980 |
Property History
| Date | Event | Price | Change | Sq Ft Price |
|---|---|---|---|---|
| 04/22/2025 04/22/25 | For Sale | $1,475,000 | 0.0% | $775 / Sq Ft |
| 04/13/2025 04/13/25 | Pending | -- | -- | -- |
| 04/13/2025 04/13/25 | Price Changed | $1,475,000 | -1.7% | $775 / Sq Ft |
| 03/31/2025 03/31/25 | For Sale | $1,500,000 | +71.4% | $789 / Sq Ft |
| 11/18/2024 11/18/24 | Sold | $875,000 | -6.4% | $460 / Sq Ft |
| 10/09/2024 10/09/24 | For Sale | $935,000 | -- | $492 / Sq Ft |
Deed History
| Date | Type | Sale Price | Title Company |
|---|---|---|---|
| Warranty Deed | $875,000 | Equity Title Agency | |
| Warranty Deed | $875,000 | Equity Title Agency | |
| Cash Sale Deed | $276,000 | Security Title Agency | |
| Warranty Deed | $248,524 | First American Title |
Mortgage History
| Date | Status | Loan Amount | Loan Type |
|---|---|---|---|
| Open | $956,200 | Construction | |
| Closed | $956,200 | Construction | |
| Previous Owner | $196,700 | New Conventional |
Similar Homes in the area
Source: Arizona Regional Multiple Listing Service (ARMLS)
MLS Number: 6843827
APN: 216-50-254
- 32835 N 70th St
- 7019 E Thirsty Cactus Ln
- 7111 E Sienna Bouquet Place
- 32627 N 70th St
- 32611 N 70th St
- 7169 E Bramble Berry Ln
- 7106 E Sienna Bouquet Place
- 32960 N 70th St
- 7056 E Mighty Saguaro Way
- 7105 E Hibiscus Way
- 6887 E Thirsty Cactus Ln
- 6924 E Mighty Saguaro Way
- 32764 N 68th Place
- 6888 E Mighty Saguaro Way
- 32427 N 71st Way
- 7216 E Camino Salida Del Sol
- 7214 E Calle Primera Vista
- 33250 N 71st St
- 6945 E Ashler Hills Dr
- XXXXX N 57th St
