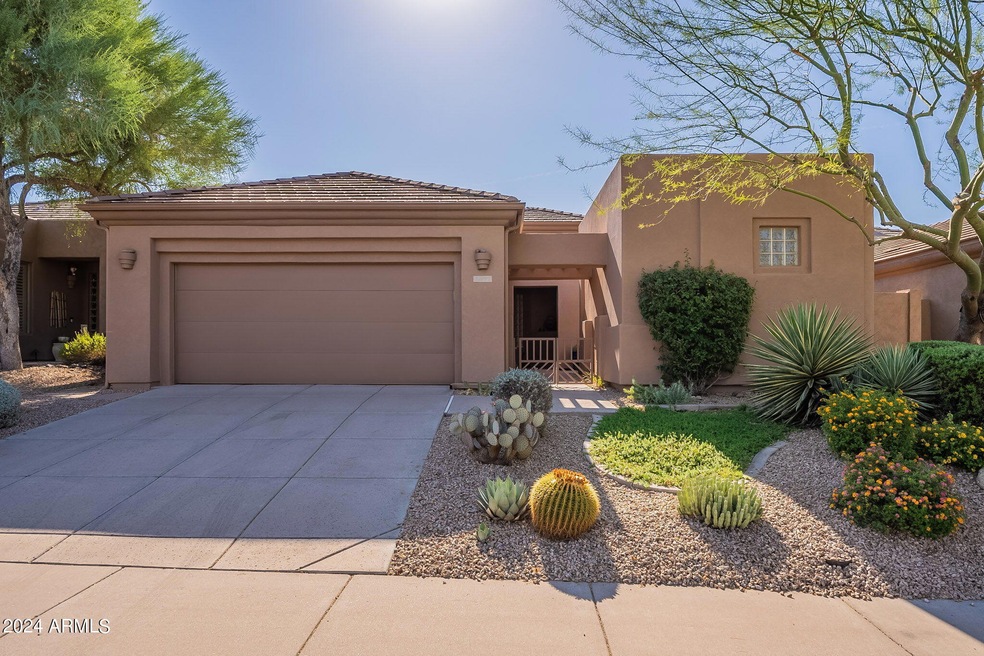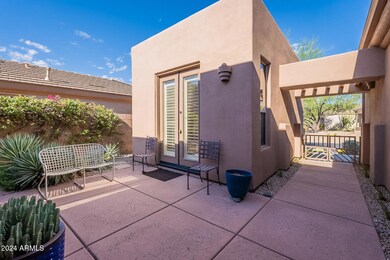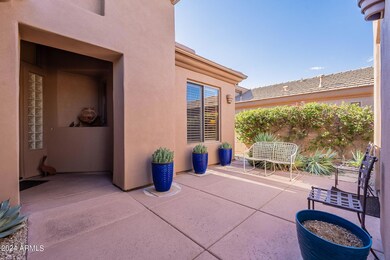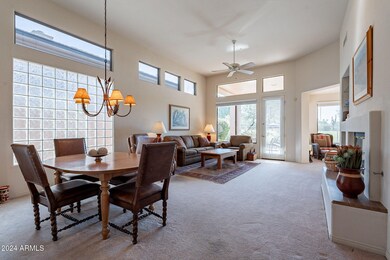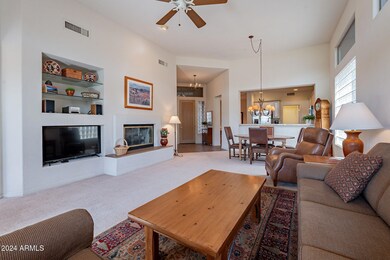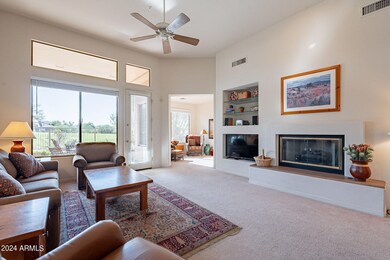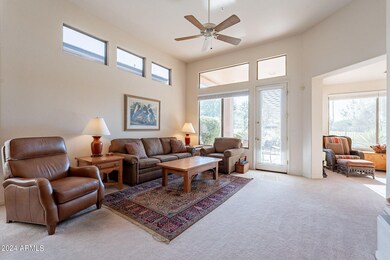
32771 N 70th St Scottsdale, AZ 85266
Boulders NeighborhoodHighlights
- Guest House
- On Golf Course
- Gated with Attendant
- Black Mountain Elementary School Rated A-
- Fitness Center
- Clubhouse
About This Home
As of November 2024One of Terravita's most popular floor plans, this sought-after Vallis+ casita backs to the 14th fairway, offering stunning mountain & golf course views in this guard gated country club community. Entering through the charming courtyard, you'll immediately notice how light, bright & open this home is w/direct views of the golf course. Kitchen boasts S/S appliances, plenty of cabinet space, and cozy breakfast nook. Spacious great room w/ inviting fireplace opens to den/sitting room, & offers both golf and mountain views. Primary bedroom w/large walk-in closet, overlooks golf and mountain views. Secondary bedrooms features walk-in closets, with the casita being perfect for visiting family and guests. Home features updated wood-like flooring. Backyard features a covered patio, extended patio space, and low-maintenance synthetic grass, perfect for enjoying outdoor living. Located near shopping and dining, Terravita offers a resort styled living with golf, tennis, pickleball, heated pool/spa and plenty of walking paths.
Home Details
Home Type
- Single Family
Est. Annual Taxes
- $2,831
Year Built
- Built in 1994
Lot Details
- 5,554 Sq Ft Lot
- On Golf Course
- Desert faces the front and back of the property
- Wrought Iron Fence
- Block Wall Fence
- Artificial Turf
- Front and Back Yard Sprinklers
- Private Yard
HOA Fees
- $452 Monthly HOA Fees
Parking
- 2 Car Garage
- Garage Door Opener
Home Design
- Wood Frame Construction
- Tile Roof
- Stucco
Interior Spaces
- 1,902 Sq Ft Home
- 1-Story Property
- Ceiling height of 9 feet or more
- Ceiling Fan
- Gas Fireplace
- Double Pane Windows
- Solar Screens
- Living Room with Fireplace
- Fire Sprinkler System
- Built-In Microwave
Flooring
- Carpet
- Tile
Bedrooms and Bathrooms
- 3 Bedrooms
- Primary Bathroom is a Full Bathroom
- 3 Bathrooms
- Dual Vanity Sinks in Primary Bathroom
- Bathtub With Separate Shower Stall
Outdoor Features
- Covered patio or porch
- Built-In Barbecue
Schools
- Black Mountain Elementary School
- Sonoran Trails Middle School
- Cactus Shadows High School
Utilities
- Refrigerated Cooling System
- Heating System Uses Natural Gas
- Water Filtration System
- High Speed Internet
- Cable TV Available
Additional Features
- No Interior Steps
- Guest House
Listing and Financial Details
- Tax Lot 20
- Assessor Parcel Number 216-50-254
Community Details
Overview
- Association fees include ground maintenance, street maintenance
- Tcc Association, Phone Number (480) 488-3456
- Tca Association, Phone Number (480) 595-7533
- Association Phone (480) 595-7533
- Built by Del Web
- Terravita Subdivision, Vallis W/Casita Floorplan
Amenities
- Clubhouse
- Theater or Screening Room
- Recreation Room
Recreation
- Golf Course Community
- Tennis Courts
- Pickleball Courts
- Fitness Center
- Heated Community Pool
- Community Spa
- Bike Trail
Security
- Gated with Attendant
Map
Home Values in the Area
Average Home Value in this Area
Property History
| Date | Event | Price | Change | Sq Ft Price |
|---|---|---|---|---|
| 04/22/2025 04/22/25 | For Sale | $1,475,000 | 0.0% | $775 / Sq Ft |
| 04/13/2025 04/13/25 | Pending | -- | -- | -- |
| 04/13/2025 04/13/25 | Price Changed | $1,475,000 | -1.7% | $775 / Sq Ft |
| 03/31/2025 03/31/25 | For Sale | $1,500,000 | +71.4% | $789 / Sq Ft |
| 11/18/2024 11/18/24 | Sold | $875,000 | -6.4% | $460 / Sq Ft |
| 10/09/2024 10/09/24 | For Sale | $935,000 | -- | $492 / Sq Ft |
Tax History
| Year | Tax Paid | Tax Assessment Tax Assessment Total Assessment is a certain percentage of the fair market value that is determined by local assessors to be the total taxable value of land and additions on the property. | Land | Improvement |
|---|---|---|---|---|
| 2025 | $2,960 | $53,751 | -- | -- |
| 2024 | $2,831 | $51,191 | -- | -- |
| 2023 | $2,831 | $58,500 | $11,700 | $46,800 |
| 2022 | $2,727 | $47,360 | $9,470 | $37,890 |
| 2021 | $2,962 | $44,570 | $8,910 | $35,660 |
| 2020 | $2,909 | $43,150 | $8,630 | $34,520 |
| 2019 | $2,822 | $42,820 | $8,560 | $34,260 |
| 2018 | $2,744 | $40,770 | $8,150 | $32,620 |
| 2017 | $2,643 | $40,520 | $8,100 | $32,420 |
| 2016 | $2,631 | $38,750 | $7,750 | $31,000 |
| 2015 | $2,488 | $37,470 | $7,490 | $29,980 |
Mortgage History
| Date | Status | Loan Amount | Loan Type |
|---|---|---|---|
| Open | $956,200 | Construction | |
| Closed | $956,200 | Construction | |
| Previous Owner | $196,700 | New Conventional |
Deed History
| Date | Type | Sale Price | Title Company |
|---|---|---|---|
| Warranty Deed | $875,000 | Equity Title Agency | |
| Warranty Deed | $875,000 | Equity Title Agency | |
| Cash Sale Deed | $276,000 | Security Title Agency | |
| Warranty Deed | $248,524 | First American Title |
Similar Homes in Scottsdale, AZ
Source: Arizona Regional Multiple Listing Service (ARMLS)
MLS Number: 6768606
APN: 216-50-254
- 32835 N 70th St
- 7019 E Thirsty Cactus Ln
- 7111 E Sienna Bouquet Place
- 32627 N 70th St
- 32611 N 70th St
- 7169 E Bramble Berry Ln
- 7106 E Sienna Bouquet Place
- 32960 N 70th St
- 7056 E Mighty Saguaro Way
- 7105 E Hibiscus Way
- 6887 E Thirsty Cactus Ln
- 6924 E Mighty Saguaro Way
- 32764 N 68th Place
- 6888 E Mighty Saguaro Way
- 32427 N 71st Way
- 7216 E Camino Salida Del Sol
- 7214 E Calle Primera Vista
- 33250 N 71st St
- 6945 E Ashler Hills Dr
- XXXXX N 57th St
