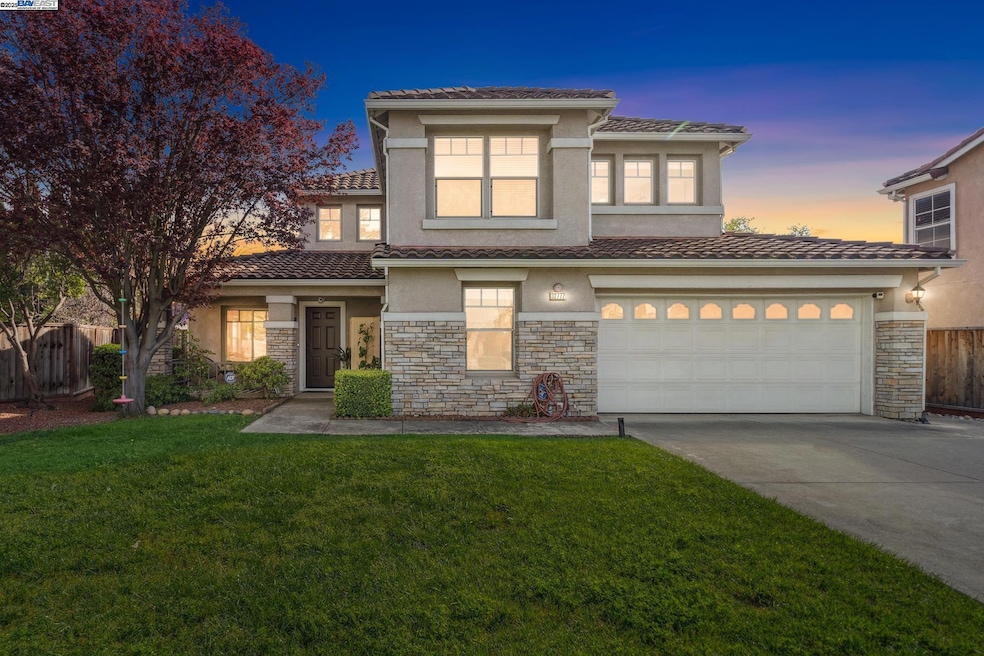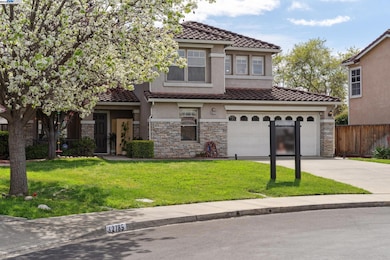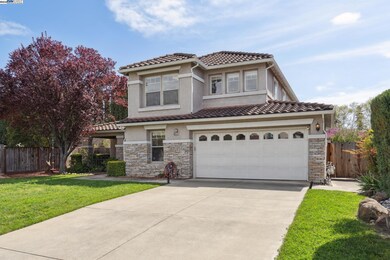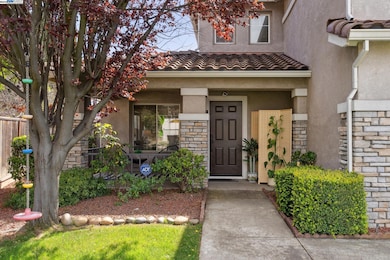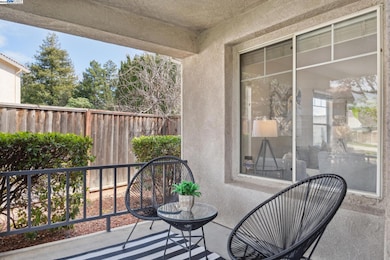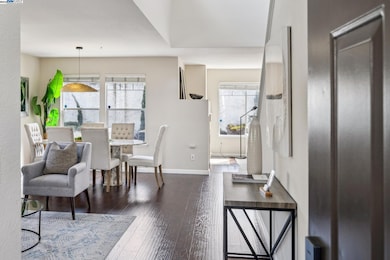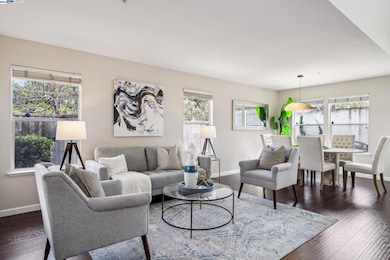
32777 Olympiad Ct Union City, CA 94587
Estimated payment $11,445/month
Highlights
- Updated Kitchen
- Contemporary Architecture
- No HOA
- Tom Kitayama Elementary School Rated A-
- Stone Countertops
- Breakfast Area or Nook
About This Home
Welcome to this beautifully designed 4-bedroom, 3-bathroom home, offering 2,496 sq. ft. of bright and airy living space. With soaring ceilings and an open-concept layout, this home feels both expansive and inviting. The main level features a full bedroom and bathroom, perfect for guests or multigenerational living. The freshly painted chef’s kitchen boasts brand-new appliances, an island, a full pantry, and a convenient nearby laundry area. Step outside to a low-maintenance backyard with a cozy deck—ideal for relaxing or entertaining. Upstairs, a versatile loft awaits, along with two spacious guest bedrooms sharing a well-appointed bathroom. The luxurious primary suite offers vaulted ceilings, a soaking tub, dual vanities, and a generous walk-in closet—a true retreat. Conveniently located near top-rated schools, Union Landing, BART, and Highway 880, this home is designed for modern comfort and effortless commuting. Don’t miss this incredible opportunity—schedule your tour today!
Home Details
Home Type
- Single Family
Est. Annual Taxes
- $16,849
Year Built
- Built in 1999
Lot Details
- 6,706 Sq Ft Lot
- Cul-De-Sac
- Fenced
- Front Yard
Parking
- 2 Car Direct Access Garage
- Off-Street Parking
Home Design
- Contemporary Architecture
- Stucco
Interior Spaces
- 2-Story Property
- Wood Burning Fireplace
- Fireplace With Gas Starter
- Family Room with Fireplace
Kitchen
- Updated Kitchen
- Breakfast Area or Nook
- Eat-In Kitchen
- Built-In Oven
- Built-In Range
- Microwave
- Dishwasher
- Kitchen Island
- Stone Countertops
- Disposal
Flooring
- Laminate
- Tile
Bedrooms and Bathrooms
- 4 Bedrooms
- 3 Full Bathrooms
Laundry
- Dryer
- Washer
Utilities
- Forced Air Heating and Cooling System
- Heating System Uses Natural Gas
Community Details
- No Home Owners Association
- Bay East Association
- Union City Subdivision
Listing and Financial Details
- Assessor Parcel Number 4750178007
Map
Home Values in the Area
Average Home Value in this Area
Tax History
| Year | Tax Paid | Tax Assessment Tax Assessment Total Assessment is a certain percentage of the fair market value that is determined by local assessors to be the total taxable value of land and additions on the property. | Land | Improvement |
|---|---|---|---|---|
| 2024 | $16,849 | $1,232,451 | $371,835 | $867,616 |
| 2023 | $16,376 | $1,215,151 | $364,545 | $850,606 |
| 2022 | $16,128 | $1,184,327 | $357,398 | $833,929 |
| 2021 | $15,770 | $1,160,975 | $350,392 | $817,583 |
| 2020 | $10,240 | $731,873 | $219,562 | $512,311 |
| 2019 | $10,343 | $717,527 | $215,258 | $502,269 |
| 2018 | $10,105 | $703,461 | $211,038 | $492,423 |
| 2017 | $9,864 | $689,668 | $206,900 | $482,768 |
| 2016 | $9,505 | $676,148 | $202,844 | $473,304 |
| 2015 | $9,327 | $665,995 | $199,798 | $466,197 |
| 2014 | $8,978 | $652,950 | $195,885 | $457,065 |
Property History
| Date | Event | Price | Change | Sq Ft Price |
|---|---|---|---|---|
| 04/19/2025 04/19/25 | Pending | -- | -- | -- |
| 04/17/2025 04/17/25 | Price Changed | $1,798,888 | -2.1% | $721 / Sq Ft |
| 03/27/2025 03/27/25 | For Sale | $1,838,000 | +59.0% | $736 / Sq Ft |
| 02/04/2025 02/04/25 | Off Market | $1,156,000 | -- | -- |
| 05/26/2020 05/26/20 | Sold | $1,156,000 | -2.9% | $463 / Sq Ft |
| 04/21/2020 04/21/20 | Pending | -- | -- | -- |
| 04/12/2020 04/12/20 | For Sale | $1,190,000 | -- | $477 / Sq Ft |
Deed History
| Date | Type | Sale Price | Title Company |
|---|---|---|---|
| Grant Deed | $1,156,000 | Chicago Title Company | |
| Grant Deed | $650,000 | Chicago Title Company | |
| Interfamily Deed Transfer | -- | None Available | |
| Grant Deed | $895,000 | First American Title Co | |
| Corporate Deed | $399,000 | First American Title Guarant |
Mortgage History
| Date | Status | Loan Amount | Loan Type |
|---|---|---|---|
| Open | $786,800 | New Conventional | |
| Closed | $809,200 | New Conventional | |
| Previous Owner | $520,000 | New Conventional | |
| Previous Owner | $720,000 | VA | |
| Previous Owner | $103,600 | Credit Line Revolving | |
| Previous Owner | $175,000 | Stand Alone Second | |
| Previous Owner | $650,000 | Fannie Mae Freddie Mac | |
| Previous Owner | $212,000 | Credit Line Revolving | |
| Previous Owner | $85,000 | Credit Line Revolving | |
| Previous Owner | $395,000 | Unknown | |
| Previous Owner | $60,000 | Credit Line Revolving | |
| Previous Owner | $498,750 | Unknown | |
| Previous Owner | $160,000 | Credit Line Revolving | |
| Previous Owner | $75,000 | Credit Line Revolving | |
| Previous Owner | $39,800 | Unknown | |
| Previous Owner | $318,900 | No Value Available |
Similar Homes in the area
Source: Bay East Association of REALTORS®
MLS Number: 41091097
APN: 475-0178-007-00
- 2610 Hop Ranch Rd
- 32675 Kenita Way
- 32825 Arbor Vine Dr Unit 18
- 2673 Teal Ln Unit 12
- 2716 Killdeer Ct
- 174 Kona Cir
- 2877 Pelican Dr
- 30 Palm Dr Unit 30
- 32980 Lake Mead Dr
- 2555 Copa Del Oro Dr
- 33080 Lake Mead Dr
- 3067 Mountain Dr
- 2623 Copa Del Oro Dr
- 33402 Scarlett Terrace
- 2867 Sanderling Dr
- 32944 Lake Bluestone St
- 32255 Coronation Dr
- 32252 Coronation Dr
- 33143 Lake Garrison St
- 33773 Syracuse Ave
