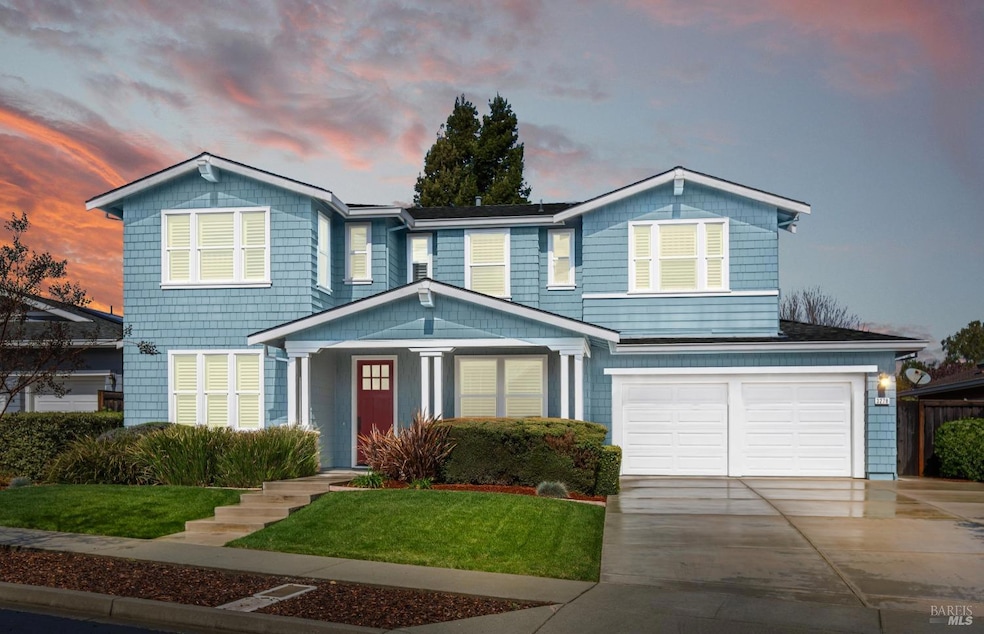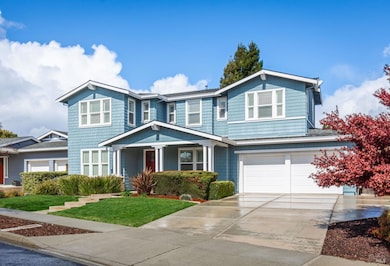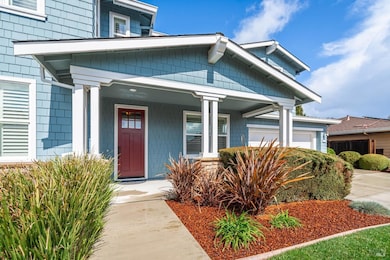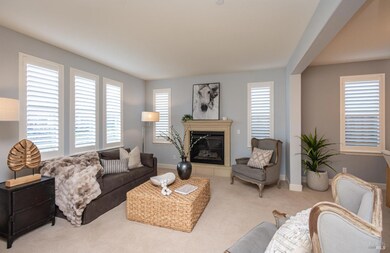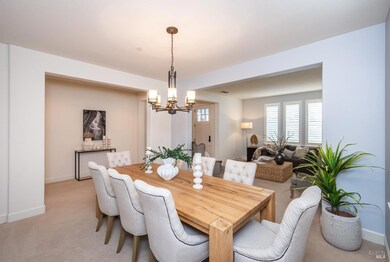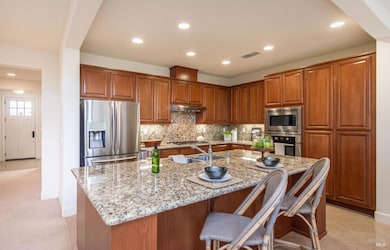
3278 Atherton Cir Napa, CA 94558
Browns Valley NeighborhoodEstimated payment $11,151/month
Highlights
- View of Hills
- Cathedral Ceiling
- Granite Countertops
- Living Room with Fireplace
- Main Floor Bedroom
- Covered patio or porch
About This Home
This stunning Browns Valley home, in a desirable quaint neighborhood, boasts meticulous care and timeless elegance. The spacious residence features 4 bedrooms and 3 full bathrooms in the main house and a ground level ADU with full kitchen and separate entrance; perfect for visiting guests, multigenerational living or an income avenue. Upon entry, you are welcomed by sophisticated formal living and dining rooms, setting a refined tone. The well appointed kitchen is equipped with Bosch appliances, a large center island and ample cabinetry. The family room is open and inviting with it's soaring ceilings while the fireplace adds a cozy element. A coveted main-level bedroom with an adjacent full bathroom provides convenience and flexibility while the generous size primary suite upstairs, serves as a private retreat. The expansive backyard presents endless possibilities - design your dream oasis with a pool, an outdoor kitchen with culinary garden or custom landscaping. Surrounding manicured and meandering pathways lead to nearby parks. The ideal location of being minutes to Browns Valley Market and Downtown Napa, along with the added income opportunity, makes for a unique blend of Wine Country and savvy living!
Home Details
Home Type
- Single Family
Est. Annual Taxes
- $12,612
Year Built
- Built in 2012
Lot Details
- 8,742 Sq Ft Lot
- Wood Fence
- Back Yard Fenced
- Landscaped
HOA Fees
- $170 Monthly HOA Fees
Parking
- 2 Car Direct Access Garage
- Front Facing Garage
- Garage Door Opener
Home Design
- Slab Foundation
- Composition Roof
- Lap Siding
Interior Spaces
- 3,383 Sq Ft Home
- 2-Story Property
- Cathedral Ceiling
- Ceiling Fan
- Gas Log Fireplace
- Family Room
- Living Room with Fireplace
- 2 Fireplaces
- Formal Dining Room
- Views of Hills
Kitchen
- Built-In Gas Oven
- Gas Cooktop
- Range Hood
- Microwave
- Dishwasher
- Kitchen Island
- Granite Countertops
- Disposal
Flooring
- Carpet
- Tile
Bedrooms and Bathrooms
- 5 Bedrooms
- Main Floor Bedroom
- Primary Bedroom Upstairs
- Jack-and-Jill Bathroom
- In-Law or Guest Suite
- Bathroom on Main Level
- 4 Full Bathrooms
- Tile Bathroom Countertop
- Dual Sinks
- Bathtub with Shower
Laundry
- Laundry in unit
- Dryer
- Washer
- Sink Near Laundry
Home Security
- Carbon Monoxide Detectors
- Fire and Smoke Detector
Outdoor Features
- Covered patio or porch
Utilities
- Central Heating and Cooling System
- Internet Available
- Cable TV Available
Community Details
- Association fees include common areas, ground maintenance, road
- The Crossings Association, Phone Number (707) 255-0880
- The Crossings Subdivision
- Greenbelt
Listing and Financial Details
- Assessor Parcel Number 041-800-028-000
Map
Home Values in the Area
Average Home Value in this Area
Tax History
| Year | Tax Paid | Tax Assessment Tax Assessment Total Assessment is a certain percentage of the fair market value that is determined by local assessors to be the total taxable value of land and additions on the property. | Land | Improvement |
|---|---|---|---|---|
| 2023 | $12,612 | $1,011,975 | $331,406 | $680,569 |
| 2022 | $12,236 | $992,133 | $324,908 | $667,225 |
| 2021 | $12,068 | $972,681 | $318,538 | $654,143 |
| 2020 | $12,352 | $962,708 | $315,272 | $647,436 |
| 2019 | $12,093 | $943,833 | $309,091 | $634,742 |
| 2018 | $11,923 | $925,328 | $303,031 | $622,297 |
| 2017 | $11,678 | $907,186 | $297,090 | $610,096 |
| 2016 | $11,428 | $889,399 | $291,265 | $598,134 |
| 2015 | $10,684 | $876,040 | $286,890 | $589,150 |
| 2014 | $10,524 | $858,881 | $281,271 | $577,610 |
Property History
| Date | Event | Price | Change | Sq Ft Price |
|---|---|---|---|---|
| 03/19/2025 03/19/25 | For Sale | $1,779,000 | -- | $526 / Sq Ft |
Deed History
| Date | Type | Sale Price | Title Company |
|---|---|---|---|
| Grant Deed | $855,000 | First Amer Title Co Of Napa |
Mortgage History
| Date | Status | Loan Amount | Loan Type |
|---|---|---|---|
| Open | $592,250 | New Conventional |
Similar Homes in Napa, CA
Source: Bay Area Real Estate Information Services (BAREIS)
MLS Number: 325021238
APN: 041-800-028
- 3321 Stratford Ct
- 3317 Homestead Ct
- 3325 Greystone Ct
- 1149 Westview Dr
- 2576 Hidden Valley Ln
- 3344 Linda Mesa Way
- 35 Forest Ln
- 2657 Basswood Ct
- 23 Chase Ln
- 2523 W Pueblo Ave
- 3390 Ellen Way
- 18 Reno Ct
- 1151 Rancho Dr
- 3489 Westminster Way
- 4036 Browns Valley Rd
- 3420 Browns Valley Rd
- 3330 Macleod St
- 4048 Foxridge Way
- 2328 Roberto St
- 2425 Creekside Ave
