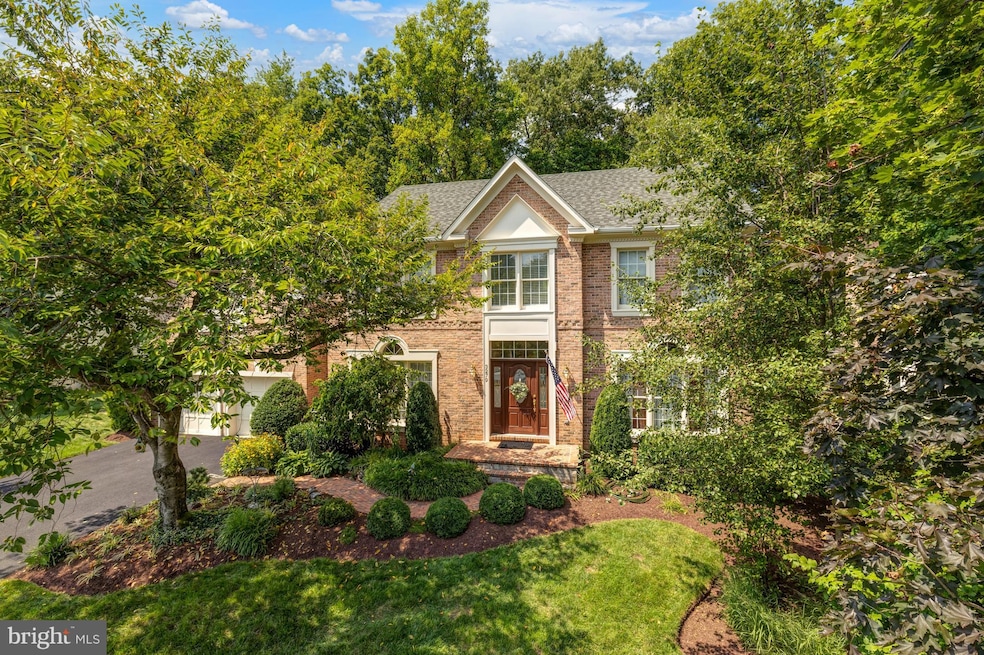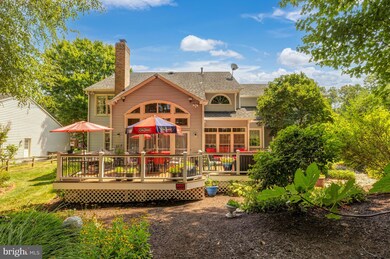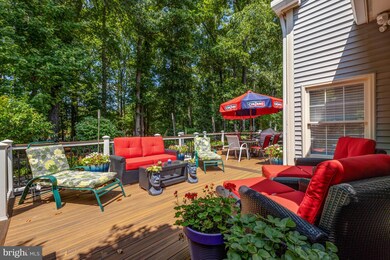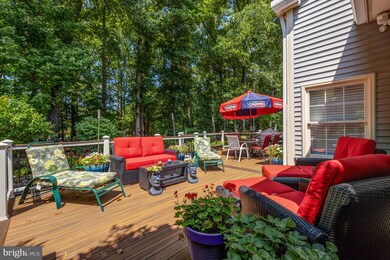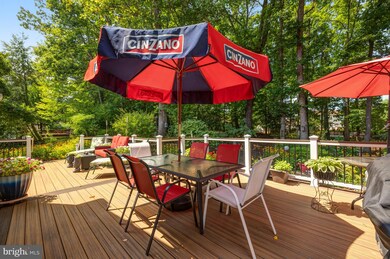
3279 Willow Glen Dr Herndon, VA 20171
Oak Hill NeighborhoodHighlights
- Eat-In Gourmet Kitchen
- View of Trees or Woods
- Curved or Spiral Staircase
- Crossfield Elementary Rated A
- Open Floorplan
- Colonial Architecture
About This Home
As of January 2025Majority of interior photos removed 1/23/25. If you want additional information please contact Lisa DeCarlo. This beautiful home has been nicely updated and well-maintained by the original owners. The Ashley model features a large family room with high ceilings and a fireplace that opens up to a gourmet kitchen. The kitchen has been renovated with tile floors, granite, an island, and stainless steel appliances, including a cooktop, wall ovens, and a large refrigerator. The kitchen and family room have access to the back deck and yard.
The main level also includes a private office, laundry room, and living and dining room.
Upstairs, there are 4 bedrooms and 3 full baths. The primary bedroom has three walk-in closets and a remodeled primary bath with a separate shower, soaking tub, dual sinks, a private water closet, granite, and ceramic tile.
The lower level features a fully finished space with a large open recreation room and storage area, accessible through an attached interior or a walk-up exterior staircase.
The wooded backyard provides a peaceful and private escape, with summer flowers adding to the serenity. This home is a place to truly enjoy life at its best."
Home Details
Home Type
- Single Family
Est. Annual Taxes
- $14,739
Year Built
- Built in 1992 | Remodeled in 2014
Lot Details
- 0.46 Acre Lot
- Cul-De-Sac
- West Facing Home
- Landscaped
- Level Lot
- Partially Wooded Lot
- Backs to Trees or Woods
- Front Yard
- Property is in excellent condition
- Property is zoned 302
HOA Fees
- $108 Monthly HOA Fees
Parking
- 2 Car Attached Garage
- 2 Driveway Spaces
- Front Facing Garage
- Garage Door Opener
- On-Street Parking
- Off-Street Parking
Home Design
- Colonial Architecture
- Brick Exterior Construction
- Slab Foundation
- Composition Roof
- Aluminum Siding
- Concrete Perimeter Foundation
- Chimney Cap
Interior Spaces
- Property has 3 Levels
- Open Floorplan
- Curved or Spiral Staircase
- Built-In Features
- Chair Railings
- Crown Molding
- Cathedral Ceiling
- Ceiling Fan
- Recessed Lighting
- 1 Fireplace
- Double Pane Windows
- Replacement Windows
- Double Hung Windows
- Palladian Windows
- Sliding Windows
- Wood Frame Window
- Sliding Doors
- Six Panel Doors
- Entrance Foyer
- Family Room Off Kitchen
- Living Room
- Formal Dining Room
- Den
- Recreation Room
- Storage Room
- Views of Woods
- Finished Basement
- Walk-Up Access
- Attic Fan
Kitchen
- Eat-In Gourmet Kitchen
- Breakfast Room
- Built-In Oven
- Cooktop with Range Hood
- Dishwasher
- Kitchen Island
- Disposal
Flooring
- Wood
- Carpet
- Ceramic Tile
Bedrooms and Bathrooms
- 4 Bedrooms
- En-Suite Primary Bedroom
- En-Suite Bathroom
- Walk-In Closet
- Soaking Tub
Laundry
- Laundry on main level
- Dryer
- Washer
Home Security
- Home Security System
- Exterior Cameras
- Motion Detectors
- Flood Lights
Outdoor Features
- Rain Gutters
Schools
- Crossfield Elementary School
- Carson Middle School
- Oakton High School
Utilities
- Forced Air Heating and Cooling System
- Heat Pump System
- Vented Exhaust Fan
- Geothermal Heating and Cooling
- 60 Gallon+ Natural Gas Water Heater
Listing and Financial Details
- Tax Lot 78
- Assessor Parcel Number 0352 12 0078
Community Details
Overview
- Association fees include common area maintenance, reserve funds, road maintenance, trash
- Franklin Farm Assoc HOA
- Still Oaks Subdivision, Ashley Floorplan
Amenities
- Common Area
Recreation
- Tennis Courts
- Baseball Field
- Community Basketball Court
- Community Playground
- Community Pool
- Pool Membership Available
- Jogging Path
- Bike Trail
Map
Home Values in the Area
Average Home Value in this Area
Property History
| Date | Event | Price | Change | Sq Ft Price |
|---|---|---|---|---|
| 01/15/2025 01/15/25 | Sold | $1,360,000 | +2.6% | $257 / Sq Ft |
| 10/28/2024 10/28/24 | For Sale | $1,325,000 | -- | $250 / Sq Ft |
Tax History
| Year | Tax Paid | Tax Assessment Tax Assessment Total Assessment is a certain percentage of the fair market value that is determined by local assessors to be the total taxable value of land and additions on the property. | Land | Improvement |
|---|---|---|---|---|
| 2024 | $14,739 | $1,272,230 | $385,000 | $887,230 |
| 2023 | $13,265 | $1,175,440 | $385,000 | $790,440 |
| 2022 | $13,441 | $1,175,440 | $385,000 | $790,440 |
| 2021 | $12,162 | $1,036,400 | $335,000 | $701,400 |
| 2020 | $11,457 | $968,070 | $315,000 | $653,070 |
| 2019 | $11,457 | $968,070 | $315,000 | $653,070 |
| 2018 | $10,844 | $942,950 | $315,000 | $627,950 |
| 2017 | $10,817 | $931,730 | $310,000 | $621,730 |
| 2016 | $10,878 | $938,940 | $310,000 | $628,940 |
| 2015 | $10,770 | $965,020 | $310,000 | $655,020 |
| 2014 | $9,993 | $897,420 | $300,000 | $597,420 |
Deed History
| Date | Type | Sale Price | Title Company |
|---|---|---|---|
| Deed | $422,700 | -- |
Similar Homes in Herndon, VA
Source: Bright MLS
MLS Number: VAFX2198420
APN: 0352-12-0078
- 12706 Autumn Crest Dr
- 12812 Rose Grove Dr
- 12801 Oxon Rd
- 13110 Thompson Rd
- 3229 Wildmere Place
- 3281 Laneview Place
- 3298 Laneview Place
- 12985 Thistlethorn Dr
- 13164 Autumn Hill Ln
- 3053 Ashburton Ave
- 3059 Purple Martin Place
- 12413 English Garden Ct
- 2940 Timber Wood Way
- 13203 Ladybank Ln
- 3449 Fawn Wood Ln
- 13175 Ladybank Ln
- 3759 Mazewood Ln
- 13119 Ladybank Ln
- 3760 Mazewood Ln
- 3608 Sweethorn Ct
