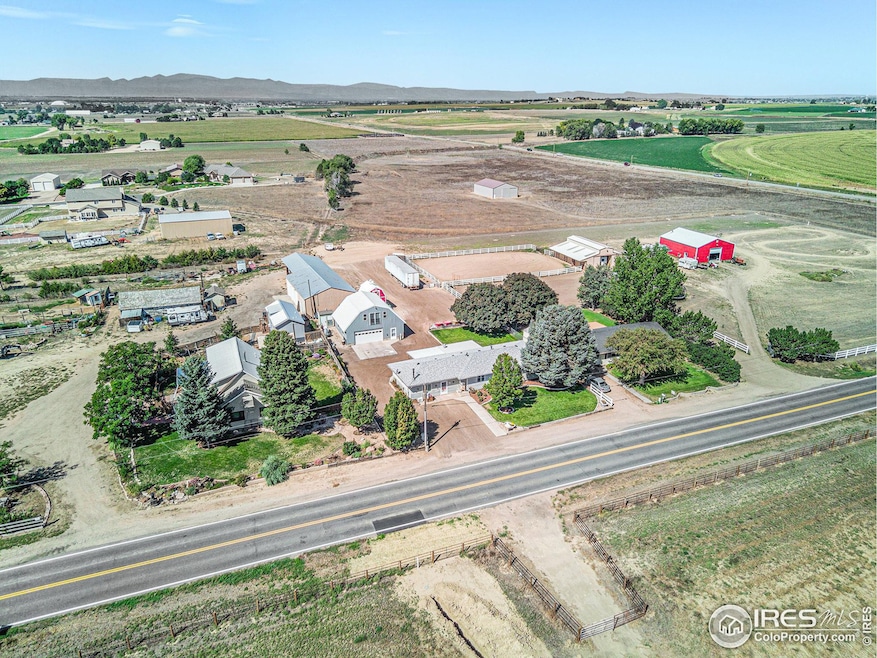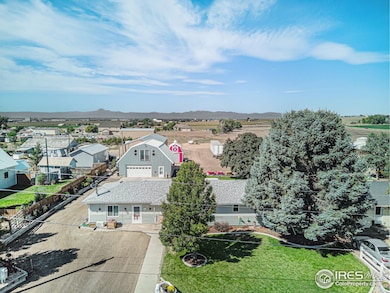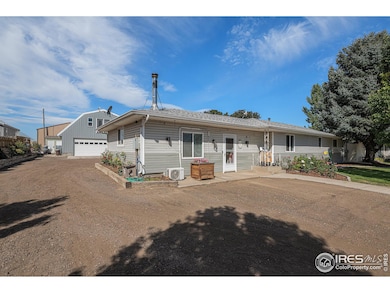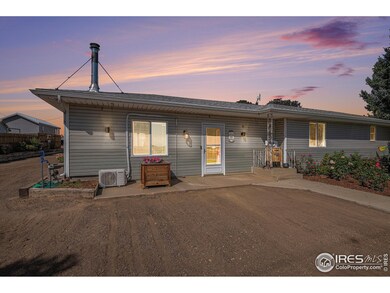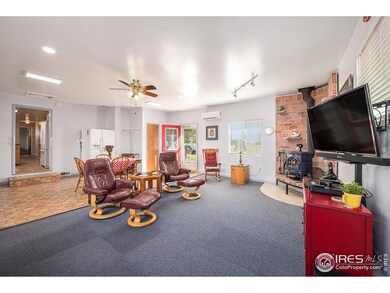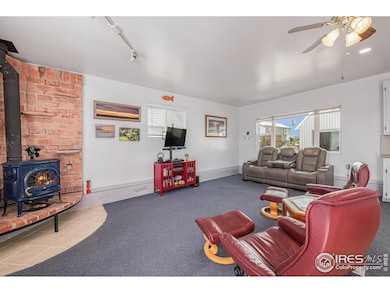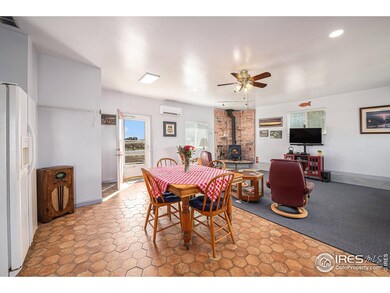
32799 County Road 27 Greeley, CO 80631
Estimated payment $3,371/month
Highlights
- Open Floorplan
- Wood Flooring
- 2 Car Detached Garage
- Mountain View
- No HOA
- Walk-In Closet
About This Home
Situated on a generous 1.4-acre L-shaped lot, this thoughtfully remodeled 3-bedroom, 2-bathroom home blends privacy with convenience. The spacious living area is anchored by a charming wood-burning stove, perfect for cozy nights during the colder months. And here's a major upgrade-A BRAND-NEW FURNACE installed in November 2024, ensuring efficient heating and comfort for years to come! A standout feature of the property is the detached, heated 2-car garage, complete with its own restroom and an upstairs versatile workshop space-ideal for storage, a studio, or a workspace. Enjoy single-level living with no stairs, making accessibility a breeze. While the property carries a Greeley address, it feels like Windsor, offering the best of both worlds. You're just 5 minutes from downtown Windsor, top-rated Windsor/Severance schools, and a variety of restaurants, parks, lakes, and scenic trails-all while maintaining the tranquility of rural life. Expansive outdoor space provides plenty of room for recreation, gardening, or future customization. NO HOA means no restrictions-bring your toys, build a shop, or design your dream outdoor oasis! Can drive a 5th Wheel through the property, for a trailer, you can occasionally use the neighbors driveway to access the back of the property. Don't miss this opportunity-schedule your showing today!
Home Details
Home Type
- Single Family
Est. Annual Taxes
- $1,067
Year Built
- Built in 1947
Lot Details
- 1.42 Acre Lot
- Unincorporated Location
- East Facing Home
- Level Lot
- Sprinkler System
- Property is zoned AG
Parking
- 2 Car Detached Garage
- Heated Garage
Home Design
- Wood Frame Construction
- Composition Roof
- Vinyl Siding
Interior Spaces
- 1,670 Sq Ft Home
- 1-Story Property
- Open Floorplan
- Window Treatments
- Living Room with Fireplace
- Mountain Views
- Crawl Space
Kitchen
- Electric Oven or Range
- Dishwasher
- Kitchen Island
Flooring
- Wood
- Carpet
- Laminate
Bedrooms and Bathrooms
- 3 Bedrooms
- Walk-In Closet
- 2 Bathrooms
- Primary bathroom on main floor
- Walk-in Shower
Laundry
- Laundry on main level
- Dryer
- Washer
Outdoor Features
- Patio
- Outdoor Storage
Schools
- Range View Elementary School
- Severance Middle School
- Severance High School
Additional Features
- Green Energy Fireplace or Wood Stove
- Forced Air Heating and Cooling System
Community Details
- No Home Owners Association
- Greeley Subdivision
Listing and Financial Details
- Assessor Parcel Number R4403106
Map
Home Values in the Area
Average Home Value in this Area
Tax History
| Year | Tax Paid | Tax Assessment Tax Assessment Total Assessment is a certain percentage of the fair market value that is determined by local assessors to be the total taxable value of land and additions on the property. | Land | Improvement |
|---|---|---|---|---|
| 2024 | $968 | $23,130 | $8,770 | $14,360 |
| 2023 | $968 | $23,350 | $8,850 | $14,500 |
| 2022 | $1,183 | $20,800 | $8,230 | $12,570 |
| 2021 | $1,087 | $21,400 | $8,470 | $12,930 |
| 2020 | $977 | $20,240 | $8,300 | $11,940 |
| 2019 | $967 | $20,240 | $8,300 | $11,940 |
| 2018 | $1,300 | $23,720 | $6,900 | $16,820 |
| 2017 | $1,992 | $23,720 | $6,900 | $16,820 |
| 2016 | $1,090 | $13,130 | $6,010 | $7,120 |
| 2015 | $1,003 | $13,130 | $6,010 | $7,120 |
| 2014 | $1,057 | $12,850 | $5,600 | $7,250 |
Property History
| Date | Event | Price | Change | Sq Ft Price |
|---|---|---|---|---|
| 02/28/2025 02/28/25 | For Sale | $600,000 | -- | $359 / Sq Ft |
Deed History
| Date | Type | Sale Price | Title Company |
|---|---|---|---|
| Correction Deed | -- | Security Title | |
| Warranty Deed | $193,000 | Security Title |
Mortgage History
| Date | Status | Loan Amount | Loan Type |
|---|---|---|---|
| Open | $960,000 | Reverse Mortgage Home Equity Conversion Mortgage | |
| Closed | $960,000 | FHA | |
| Closed | $215,115 | New Conventional | |
| Closed | $217,100 | New Conventional | |
| Closed | $205,000 | New Conventional | |
| Closed | $10,000 | Commercial | |
| Closed | $191,000 | New Conventional | |
| Previous Owner | $195,000 | New Conventional |
Similar Homes in Greeley, CO
Source: IRES MLS
MLS Number: 1027385
APN: R4403106
- 12902 Highway 392
- 33062 County Road 25
- 12690 Shiloh Rd
- 34244 County Road 25
- 11672 Cr 70
- 31496 County Road 29
- 13520 County Road 72
- 5050 Prairie Lark Ln
- 8217 River Run Dr
- 8101 River Run Dr
- 616 Riverside Ct
- 8158 Eagle Dr
- 7704 Poudre River Rd
- 7306 Poudre Vista Dr
- 6929 Poudre River Rd Unit 2
- 1722 Timber Ridge Pkwy
- 354 Tailholt Ave
- 352 Tailholt Ave
- 829 Elias Tarn Dr
- 827 Elias Tarn Dr
