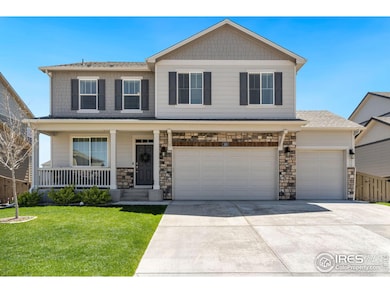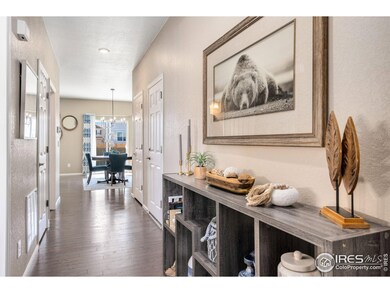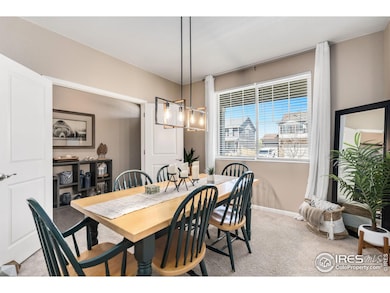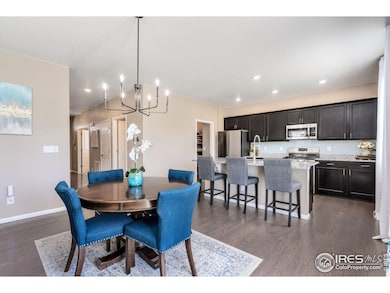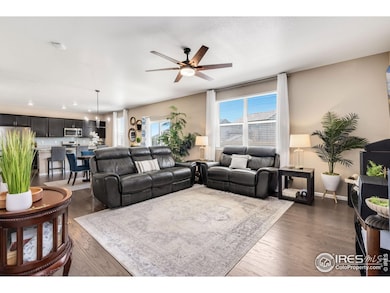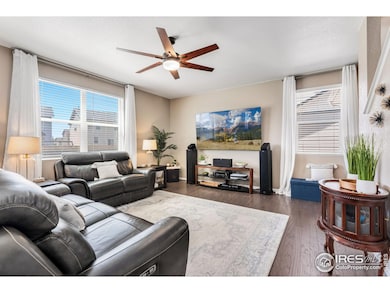
328 Central Ave Severance, CO 80550
Highlights
- Open Floorplan
- Loft
- Home Office
- Wood Flooring
- No HOA
- 3 Car Attached Garage
About This Home
As of July 2024Stunning 4 bed, 3 bath, 2-story, with a loft, an office and 3 car garage - this one shows like a model home. The spacious main floor has tons of natural light, an upgraded kitchen with SS appliances, gas stove, granite counters and a "must see" walk-in pantry! Upstairs is the expansive primary suite with walk-in closet and private bath, 3 more bedrooms, plus a loft and laundry room. The fully fenced backyard is complete with a gas line for the grill, enlarged patio, wrap around walkway and full sprinkler system. The generously sized 3 car garage is perfect for all your vehicles and toys! Full unfinished basement includes a rough-in for an additional bath and room for future expansion. So many upgrades...tankless water heater, whole home humidifier, ceiling fans in all bedrooms, custom railing on the covered front porch, A/C, passive radon system and smart thermostat. Save $ on your homeowners insurance with your newer roof with class 4 shingles- installed 10/2023. Walking distance to Franklin Lake, parks and trails. Non potable water for all your exterior watering needs. Schedule your showing today!
Home Details
Home Type
- Single Family
Est. Annual Taxes
- $4,996
Year Built
- Built in 2019
Lot Details
- 6,829 Sq Ft Lot
- Fenced
- Sprinkler System
Parking
- 3 Car Attached Garage
Home Design
- Wood Frame Construction
- Composition Roof
Interior Spaces
- 2,582 Sq Ft Home
- 2-Story Property
- Open Floorplan
- Home Office
- Loft
- Unfinished Basement
- Basement Fills Entire Space Under The House
- Laundry on upper level
Kitchen
- Eat-In Kitchen
- Gas Oven or Range
- Microwave
- Dishwasher
- Kitchen Island
- Disposal
Flooring
- Wood
- Carpet
Bedrooms and Bathrooms
- 4 Bedrooms
- Walk-In Closet
Outdoor Features
- Patio
Schools
- Range View Elementary School
- Severance Middle School
- Severance High School
Utilities
- Forced Air Heating and Cooling System
- High Speed Internet
- Satellite Dish
- Cable TV Available
Listing and Financial Details
- Assessor Parcel Number R8955300
Community Details
Overview
- No Home Owners Association
- Association fees include common amenities, management
- Tailholt Subdivision
Recreation
- Community Playground
Map
Home Values in the Area
Average Home Value in this Area
Property History
| Date | Event | Price | Change | Sq Ft Price |
|---|---|---|---|---|
| 07/19/2024 07/19/24 | Sold | $545,000 | 0.0% | $211 / Sq Ft |
| 05/10/2024 05/10/24 | For Sale | $545,000 | +41.9% | $211 / Sq Ft |
| 03/22/2020 03/22/20 | Off Market | $384,000 | -- | -- |
| 12/20/2019 12/20/19 | Sold | $384,000 | -1.5% | $152 / Sq Ft |
| 10/28/2019 10/28/19 | Price Changed | $390,000 | +1.0% | $154 / Sq Ft |
| 10/20/2019 10/20/19 | Price Changed | $386,100 | -1.0% | $153 / Sq Ft |
| 10/11/2019 10/11/19 | Price Changed | $390,000 | -1.3% | $154 / Sq Ft |
| 09/20/2019 09/20/19 | Price Changed | $395,000 | -1.3% | $156 / Sq Ft |
| 08/23/2019 08/23/19 | Price Changed | $400,000 | -1.5% | $158 / Sq Ft |
| 05/29/2019 05/29/19 | Price Changed | $406,105 | -2.2% | $161 / Sq Ft |
| 05/16/2019 05/16/19 | For Sale | $415,105 | -- | $164 / Sq Ft |
Tax History
| Year | Tax Paid | Tax Assessment Tax Assessment Total Assessment is a certain percentage of the fair market value that is determined by local assessors to be the total taxable value of land and additions on the property. | Land | Improvement |
|---|---|---|---|---|
| 2024 | $4,996 | $37,450 | $6,370 | $31,080 |
| 2023 | $4,996 | $37,810 | $6,430 | $31,380 |
| 2022 | $4,091 | $26,610 | $5,490 | $21,120 |
| 2021 | $3,959 | $27,380 | $5,650 | $21,730 |
| 2020 | $3,923 | $27,450 | $5,220 | $22,230 |
| 2019 | $752 | $5,290 | $5,290 | $0 |
| 2018 | $11 | $40 | $40 | $0 |
Mortgage History
| Date | Status | Loan Amount | Loan Type |
|---|---|---|---|
| Open | $528,650 | New Conventional | |
| Previous Owner | $382,450 | VA | |
| Previous Owner | $384,000 | VA |
Deed History
| Date | Type | Sale Price | Title Company |
|---|---|---|---|
| Warranty Deed | $545,000 | None Listed On Document | |
| Special Warranty Deed | $384,000 | Heritage Title Co |
Similar Homes in the area
Source: IRES MLS
MLS Number: 1008993
APN: R8955300
- 329 Jay Ave
- 345 Central Ave
- 243 Gwyneth Lake Dr
- 142 Hidden Lake Dr
- 516 Buckrake St
- 506 Vivian St
- 536 2nd St
- 164 Haymaker Ln
- 615 Sawyers Pond Dr
- 611 Sawyers Pond Dr
- 516 Broadview Dr
- 704 Lake Emerson Rd
- 827 Elias Tarn Dr
- 829 Elias Tarn Dr
- 475 3rd St
- 481 3rd St
- 352 Tailholt Ave
- 354 Tailholt Ave
- 356 Tailholt Ave
- 358 Tailholt Ave

