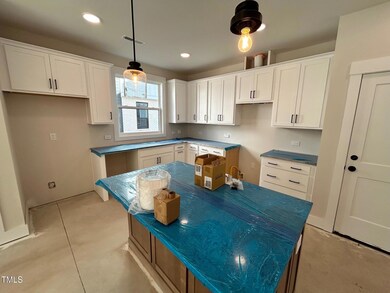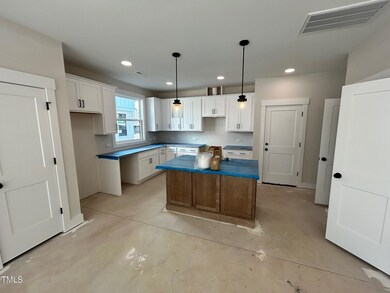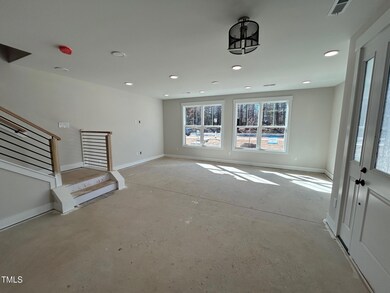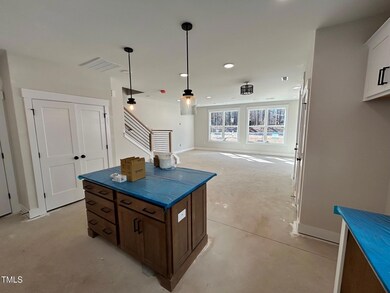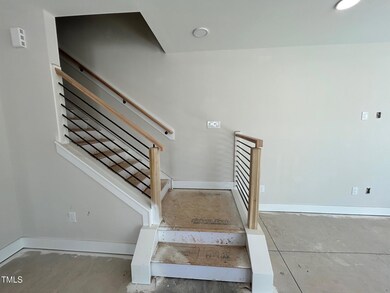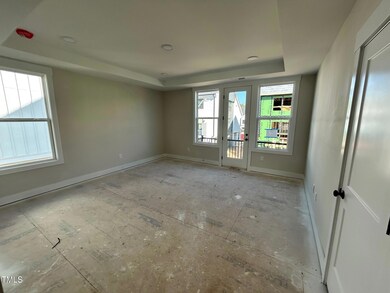
328 Church St Unit 5 Morrisville, NC 27560
Highlights
- New Construction
- Open Floorplan
- Transitional Architecture
- Cedar Fork Elementary Rated A
- Deck
- 5-minute walk to Indian Creek Trailhead
About This Home
As of March 2025Discover a stunning 4-bedroom end unit townhome in the heart of Morrisville, ready for move-in this March! Located in the Parc at Town Center community, this end-unit townhome offers modern living with exceptional features:
Open Concept Design: An open floor plan that maximizes living space
Natural Light: Oversized 6' windows on both first and second floors providing abundant daylight
Modern Kitchen:
- Bosch appliances
- Wellborn bright white painted maple cabinets
- Himalaya white granite countertops
- Maple stained island with designer details
Exceptional Interior Features:
- Open concept floor plan with rear-load 2 car garage
- 9' ceiling on first and second floor
- Modern black horizontal open railing
Large primary suite with:
- Shower featuring ceiling height tile and bench seat with frameless shower enclosure
- Trey ceiling
- Two walk-in closets
- Private balcony
Unique Third-floor retreat (nearly 700 sq ft)
- Full bathroom
- Versatile space for media room, bonus room, or additional bedroom
Prime Location : Conveniently situated in walking distance to Morrisville's upcoming new Town Center amenities
-Proximity to highway 540 and 40
-Close to Research Triangle Park
Townhouse Details
Home Type
- Townhome
Est. Annual Taxes
- $6,300
Year Built
- Built in 2025 | New Construction
Lot Details
- 2,614 Sq Ft Lot
- End Unit
- 1 Common Wall
- Northwest Facing Home
HOA Fees
- $195 Monthly HOA Fees
Parking
- 2 Car Attached Garage
- Inside Entrance
- Parking Accessed On Kitchen Level
- Rear-Facing Garage
- Garage Door Opener
- Private Driveway
- 2 Open Parking Spaces
Home Design
- Home is estimated to be completed on 3/3/25
- Transitional Architecture
- Modernist Architecture
- Slab Foundation
- Blown-In Insulation
- Batts Insulation
- Shingle Roof
- Architectural Shingle Roof
- Asphalt Roof
- Metal Roof
- Low Volatile Organic Compounds (VOC) Products or Finishes
- HardiePlank Type
- Stone Veneer
Interior Spaces
- 2,550 Sq Ft Home
- 3-Story Property
- Open Floorplan
- Tray Ceiling
- Smooth Ceilings
- Low Emissivity Windows
- Window Screens
- Family Room
- Dining Room
- Storage
- Smart Thermostat
Kitchen
- Gas Oven
- Self-Cleaning Oven
- Gas Range
- Microwave
- Plumbed For Ice Maker
- Dishwasher
- Stainless Steel Appliances
- Kitchen Island
- Granite Countertops
- Quartz Countertops
- Disposal
Flooring
- Carpet
- Luxury Vinyl Tile
Bedrooms and Bathrooms
- 4 Bedrooms
- Dual Closets
- Walk-In Closet
- Separate Shower in Primary Bathroom
- Bathtub with Shower
- Walk-in Shower
Laundry
- Laundry Room
- Laundry on upper level
- Electric Dryer Hookup
Outdoor Features
- Balcony
- Deck
- Rain Gutters
- Front Porch
Schools
- Cedar Fork Elementary School
- West Cary Middle School
- Panther Creek High School
Utilities
- ENERGY STAR Qualified Air Conditioning
- Forced Air Zoned Heating and Cooling System
- Heating System Uses Natural Gas
- Vented Exhaust Fan
- Tankless Water Heater
- Phone Available
- Cable TV Available
Additional Features
- No or Low VOC Paint or Finish
- Grass Field
Listing and Financial Details
- Assessor Parcel Number 0755054763
Community Details
Overview
- Association fees include ground maintenance, storm water maintenance
- Ppm Association, Phone Number (919) 848-4911
- Built by Baker Residential
- The Parc At Town Center Subdivision, Pomona End Farmhouse Floorplan
- Maintained Community
Security
- Resident Manager or Management On Site
- Carbon Monoxide Detectors
- Fire and Smoke Detector
- Firewall
Map
Home Values in the Area
Average Home Value in this Area
Property History
| Date | Event | Price | Change | Sq Ft Price |
|---|---|---|---|---|
| 03/27/2025 03/27/25 | Sold | $620,000 | -1.6% | $243 / Sq Ft |
| 02/21/2025 02/21/25 | Pending | -- | -- | -- |
| 02/04/2025 02/04/25 | Price Changed | $629,990 | -0.7% | $247 / Sq Ft |
| 01/17/2025 01/17/25 | Price Changed | $634,512 | -0.3% | $249 / Sq Ft |
| 01/10/2025 01/10/25 | Price Changed | $636,312 | +1.3% | $250 / Sq Ft |
| 11/29/2024 11/29/24 | Price Changed | $627,857 | +1.6% | $246 / Sq Ft |
| 10/30/2024 10/30/24 | Price Changed | $618,137 | -1.6% | $242 / Sq Ft |
| 07/16/2024 07/16/24 | For Sale | $628,220 | -- | $246 / Sq Ft |
Similar Homes in Morrisville, NC
Source: Doorify MLS
MLS Number: 10041561
- 932 Myers Point Dr Unit 34
- 928 Myers Point Dr Unit 33
- 936 Myers Point Dr Unit 35
- 364 Church St
- 944 Myers Point Dr Unit 37
- 344 Church St
- 940 Myers Point Dr
- 1040 Myers Point Dr
- 320 Church St
- 917 Myers Point Dr Unit 21
- 913 Myers Point Dr
- 909 Myers Point Dr Unit 19
- 324 Church St
- 905 Myers Point Dr
- 901 Myers Point Dr Unit 17
- 316 Church St
- 200 Indian Branch Dr
- 172 Cotten Dr
- 1240 Grenshaw Dr
- 101 Vista Brooke Dr

