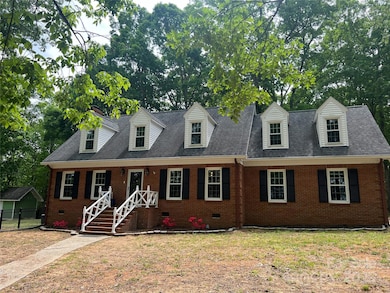
328 Earl Griffin Rd Monroe, NC 28112
Estimated payment $3,222/month
Highlights
- Deck
- Private Lot
- 2 Car Attached Garage
- Rock Rest Elementary School Rated A-
- Wooded Lot
- Card or Code Access
About This Home
Looking for charm?! This is the one! Nestled on a peaceful, private lot, this charming Colonial set on over 2 picturesque acres has been beautifully updated, featuring a brand new kitchen with top-of-the-line appliances & finishes—perfect for home chefs, entertaining & everyday living. Enjoy gathering around the large island baking your favorite sourdough bread or chocolate chip cookies while being a part of the action in the Family Room and enjoying the scenic outdoors. The spacious primary includes a newly renovated en-suite bathroom offering a spa-like retreat & luxurious details. Outdoors, experience the serenity of nature with an expansive yard, views of yesteryear, mature trees, and raised garden beds—ideal for hobby gardeners or those seeking a self-sustainable lifestyle. A rare opportunity to own a peaceful retreat in a sought-after community just minutes from local amenities! So many updates, all you have to do is move in.
Listing Agent
Berkshire Hathaway HomeServices Carolinas Realty Brokerage Email: michelle.zawacki@bhhscarolinas.com License #291051

Home Details
Home Type
- Single Family
Est. Annual Taxes
- $1,892
Year Built
- Built in 1982
Lot Details
- Lot Dimensions are 297'x323'x244'x104'x291'
- Fenced
- Private Lot
- Wooded Lot
- Property is zoned AJ0
Parking
- 2 Car Attached Garage
- Attached Carport
- Garage Door Opener
- Driveway
- 10 Open Parking Spaces
Home Design
- Brick Exterior Construction
- Wood Siding
Interior Spaces
- 2-Story Property
- Family Room with Fireplace
- Crawl Space
Kitchen
- Gas Oven
- Dishwasher
- Disposal
Flooring
- Tile
- Vinyl
Bedrooms and Bathrooms
- 3 Bedrooms
Outdoor Features
- Deck
- Shed
Schools
- Rock Rest Elementary School
- East Union Middle School
- Forest Hills High School
Utilities
- Central Heating and Cooling System
- Heat Pump System
- Septic Tank
Community Details
- Card or Code Access
Listing and Financial Details
- Assessor Parcel Number 09-207-007-C
Map
Home Values in the Area
Average Home Value in this Area
Tax History
| Year | Tax Paid | Tax Assessment Tax Assessment Total Assessment is a certain percentage of the fair market value that is determined by local assessors to be the total taxable value of land and additions on the property. | Land | Improvement |
|---|---|---|---|---|
| 2024 | $1,892 | $296,200 | $35,100 | $261,100 |
| 2023 | $1,845 | $296,200 | $35,100 | $261,100 |
| 2022 | $1,845 | $296,200 | $35,100 | $261,100 |
| 2021 | $1,876 | $296,200 | $35,100 | $261,100 |
| 2020 | $1,578 | $199,300 | $23,200 | $176,100 |
| 2019 | $1,557 | $199,300 | $23,200 | $176,100 |
| 2018 | $1,557 | $199,300 | $23,200 | $176,100 |
| 2017 | $1,657 | $199,300 | $23,200 | $176,100 |
| 2016 | $1,628 | $199,300 | $23,200 | $176,100 |
| 2015 | $1,648 | $199,300 | $23,200 | $176,100 |
| 2014 | $1,564 | $223,320 | $46,200 | $177,120 |
Property History
| Date | Event | Price | Change | Sq Ft Price |
|---|---|---|---|---|
| 03/30/2022 03/30/22 | Sold | $375,000 | +2.7% | $160 / Sq Ft |
| 02/18/2022 02/18/22 | For Sale | $365,000 | -- | $156 / Sq Ft |
Deed History
| Date | Type | Sale Price | Title Company |
|---|---|---|---|
| Warranty Deed | $375,000 | None Listed On Document | |
| Warranty Deed | $168,000 | -- |
Mortgage History
| Date | Status | Loan Amount | Loan Type |
|---|---|---|---|
| Open | $356,250 | New Conventional | |
| Previous Owner | $100,000 | Credit Line Revolving | |
| Previous Owner | $58,000 | Unknown | |
| Previous Owner | $134,400 | No Value Available |
Similar Homes in Monroe, NC
Source: Canopy MLS (Canopy Realtor® Association)
MLS Number: 4251037
APN: 09-207-007-C
- Lot 3 Oak Dr Unit 3
- 3a Oak Dr Unit 3
- 520 Earl Griffin Rd
- 805 Stack Rd
- 2223 Medlin Rd
- 4819 Wolf Pond Rd
- 2730 Medlin Rd
- 2316 Wolf Pond Rd
- 701 Victorian Ln
- 1323 Stack Rd
- 0 Hickory Nut Cir
- 1113 Keswick Place Unit 118
- 2414 Pageland Hwy
- 1116 Medlin Rd
- 2700 Pageland Hwy
- 1615 Stack Rd
- 0 Lake Lee Dr
- 103 Buck Hill Rd
- 1500 Griffith Rd
- 2916 Pageland Hwy

