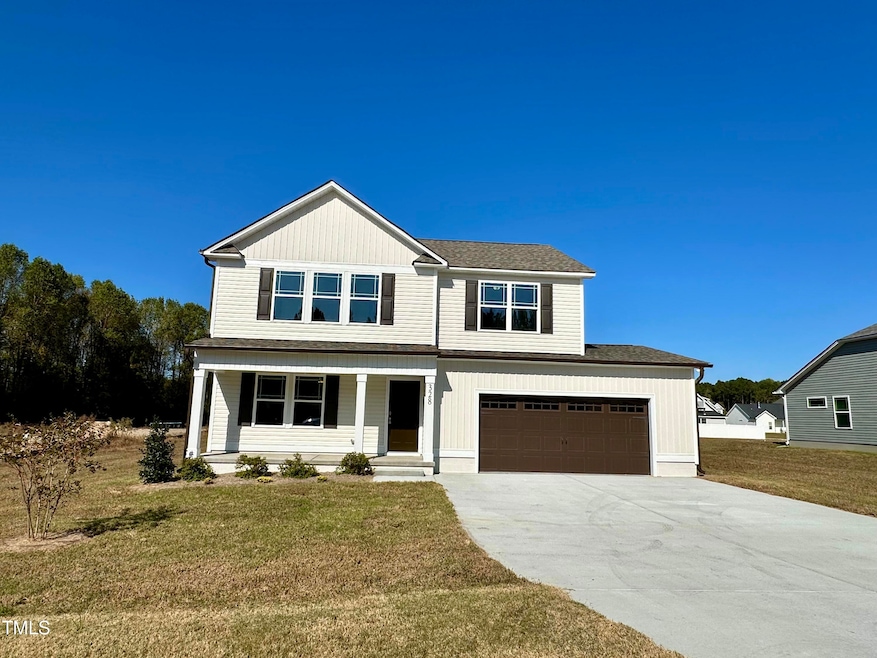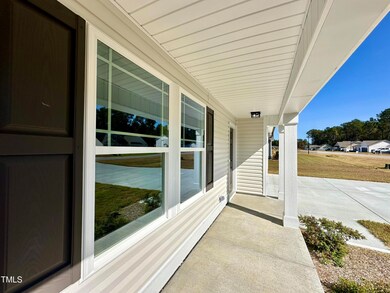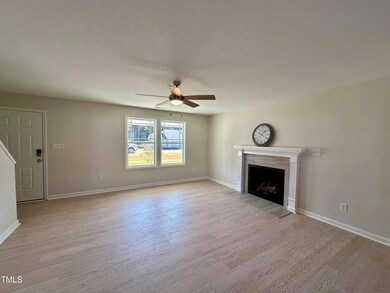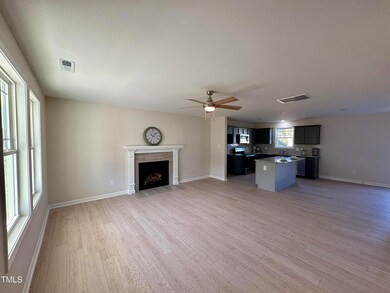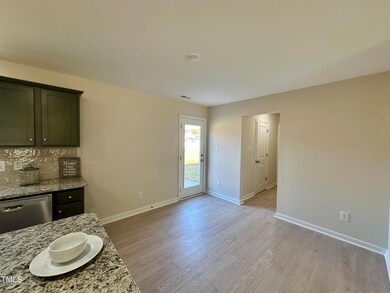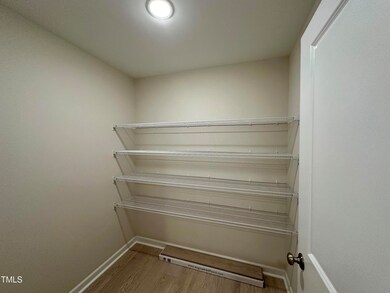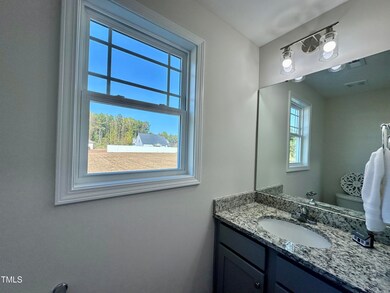
328 Earnest Way Unit L33 Kenly, NC 27542
Beulah NeighborhoodEstimated payment $1,802/month
Highlights
- New Construction
- Granite Countertops
- Covered patio or porch
- Transitional Architecture
- No HOA
- 2 Car Attached Garage
About This Home
The Danbury ~Welcome home to this inviting two-story new construction featuring a charming front porch. Step inside the entry to find a cozy fireplace in the family room. The open-concept kitchen and dining area boast abundant cabinets, granite countertops, and a luxurious tile backsplash, along with a granite countertop at the eat at bar/island. The dining area provides access to the back patio and backyard. A walk-in pantry offers ample room for all your kitchen supplies. The main floor also includes a half bath and access to the attached garage. Upstairs, the primary bedroom is tucked away on one side of the home, featuring a tray ceiling. The primary bath offers dual sinks with granite countertops, a soaking tub, a shower with a bench, and a convenient walk-in closet. On the opposite side of the home, you'll find two additional bedrooms sharing a Jack and Jill bath with double sinks, granite countertop, a tub/shower combo, and luxurious LVP flooring. The upstairs also includes a laundry room with a shelf for added convenience. Enjoy cookouts and entertaining on your concrete patio out back. Welcome home.
Home Details
Home Type
- Single Family
Est. Annual Taxes
- $682
Year Built
- Built in 2024 | New Construction
Lot Details
- 0.49 Acre Lot
- Lot Dimensions are 100x215x100x215
- Landscaped
- Property is zoned RAG
Parking
- 2 Car Attached Garage
- Front Facing Garage
- Garage Door Opener
- Private Driveway
Home Design
- Transitional Architecture
- Slab Foundation
- Stem Wall Foundation
- Frame Construction
- Shingle Roof
- Vinyl Siding
Interior Spaces
- 1,687 Sq Ft Home
- 2-Story Property
- Tray Ceiling
- Smooth Ceilings
- Ceiling Fan
- Gas Log Fireplace
- Family Room with Fireplace
- Dining Room
- Fire and Smoke Detector
Kitchen
- Eat-In Kitchen
- Electric Range
- Microwave
- Dishwasher
- Granite Countertops
Flooring
- Carpet
- Luxury Vinyl Tile
Bedrooms and Bathrooms
- 3 Bedrooms
- Walk-In Closet
- Separate Shower in Primary Bathroom
- Soaking Tub
- Bathtub with Shower
Laundry
- Laundry Room
- Laundry in Hall
Outdoor Features
- Covered patio or porch
Schools
- Micro Elementary School
- N Johnston Middle School
- N Johnston High School
Utilities
- Forced Air Heating and Cooling System
- Electric Water Heater
- Septic Tank
Community Details
- No Home Owners Association
- Built by Dees Construction LLC
- Godfrey Farm Subdivision
Listing and Financial Details
- Assessor Parcel Number 03Q05038O
Map
Home Values in the Area
Average Home Value in this Area
Property History
| Date | Event | Price | Change | Sq Ft Price |
|---|---|---|---|---|
| 03/24/2025 03/24/25 | Pending | -- | -- | -- |
| 03/24/2025 03/24/25 | For Sale | $312,681 | -- | $185 / Sq Ft |
Similar Homes in Kenly, NC
Source: Doorify MLS
MLS Number: 10084343
- 328 Earnest Way Unit L33
- 349 Earnest Way
- 349 Earnest Way Unit Lot 21
- 377 Earnest Way
- 295 Earnest Way
- 427 Earnest Way
- 427 Earnest Way Unit L24
- 207 Earnest Way Unit Lot 15
- 437 Earnest Way
- 433 Fallingbrook Dr
- 93 Fallingbrook Dr
- 4159 Princeton Kenly Rd
- 4384 Princeton Kenly Rd
- 46 Otter Hole Dr
- 46 Otter Hole Dr
- 32 Bonnybrook Ct
- 18 Bonnybrook Ct
- 22 Laramie Ln
