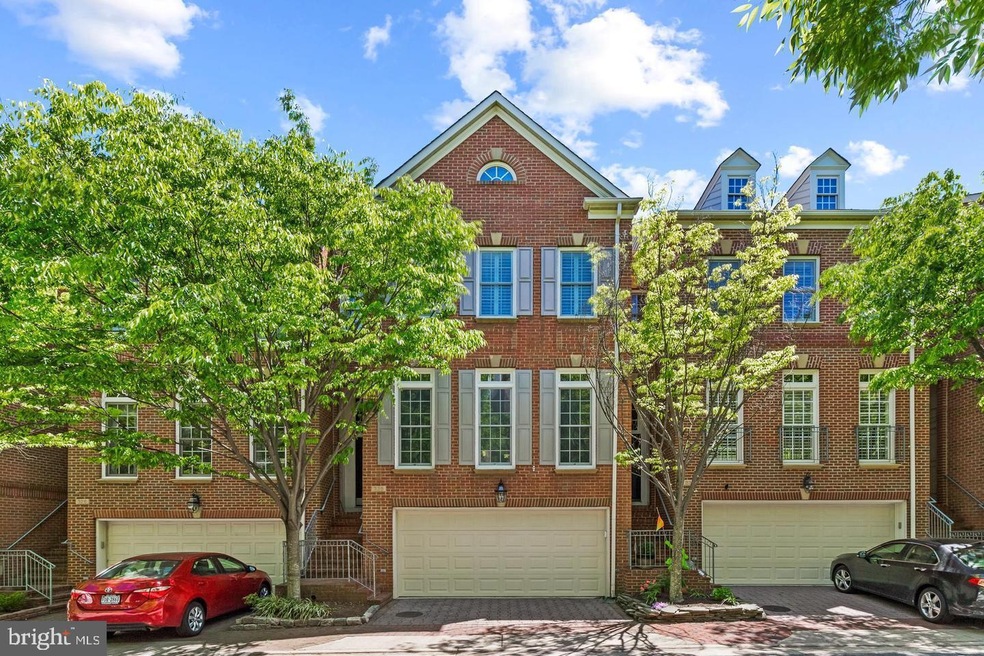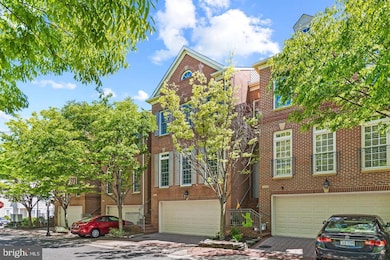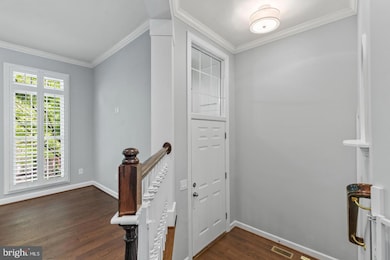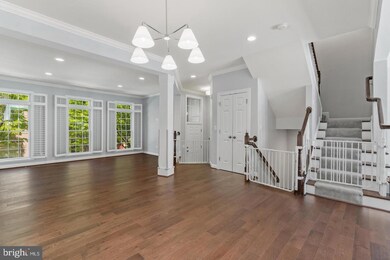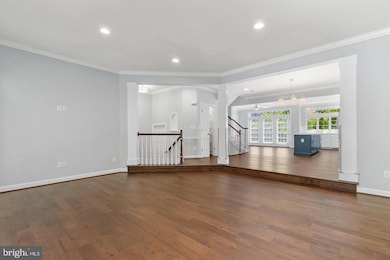
328 Helmuth Ln Alexandria, VA 22304
Cameron Station NeighborhoodHighlights
- Colonial Architecture
- Community Pool
- Forced Air Heating and Cooling System
- 1 Fireplace
- 2 Car Attached Garage
- 3-minute walk to Cameron Station Linear Park
About This Home
As of November 2024Welcome to this beautifully renovated 3-level Randolph model, offering 3 bedrooms, 3.5 bathrooms, and modern luxury in every detail. This home was fully remodeled in 2020 with top-of-the-line upgrades, including brand-new drywall, insulation, windows, flooring, and doors, creating a fresh, turn-key living experience.
One of the only units in the community with a full open floor plan, the home’s layout has been thoughtfully redesigned to maximize space and natural light. Step into the expansive kitchen and dining area, seamlessly connected by the removal of the dividing wall. The chef’s kitchen features new stainless steel appliances, sleek countertops, and custom cabinetry, perfect for hosting and entertaining.
The spacious living areas showcase custom lighting and crown molding, adding an elegant touch throughout. All bathrooms have been upgraded with modern fixtures, giving the home a spa-like ambiance. Step outside to your brand-new Trex deck with a retractable awning, ideal for outdoor dining and relaxation, while enjoying peaceful views of the neighborhood pocket park and your oversized, fully fenced backyard.
In addition to its beauty, this home offers energy-efficient upgrades with a new HVAC system and water heater. A new garage door and updated exterior further enhance the curb appeal and functionality of the property.
With all major updates completed, including a new fence, deck, appliances, and garage door, this is a rare opportunity to own a move-in ready home in a sought-after community. Whether you're enjoying the open, airy interiors or unwinding outdoors in your serene backyard, this home truly stands out.
Don’t miss this opportunity—schedule your tour today and see why this 3-bedroom, 3.5-bath gem is the perfect place to call home!
Townhouse Details
Home Type
- Townhome
Est. Annual Taxes
- $11,350
Year Built
- Built in 2001
Lot Details
- 1,680 Sq Ft Lot
HOA Fees
- $137 Monthly HOA Fees
Parking
- 2 Car Attached Garage
- 2 Driveway Spaces
- Front Facing Garage
- Garage Door Opener
- Brick Driveway
Home Design
- Colonial Architecture
- Slab Foundation
- Masonry
Interior Spaces
- 2,594 Sq Ft Home
- Property has 3 Levels
- 1 Fireplace
- Unfinished Basement
Bedrooms and Bathrooms
- 3 Bedrooms
Utilities
- Forced Air Heating and Cooling System
- Natural Gas Water Heater
Listing and Financial Details
- Tax Lot 182
- Assessor Parcel Number 50678160
Community Details
Overview
- Cameron Station Subdivision
Recreation
- Community Pool
Map
Home Values in the Area
Average Home Value in this Area
Property History
| Date | Event | Price | Change | Sq Ft Price |
|---|---|---|---|---|
| 11/06/2024 11/06/24 | Sold | $1,010,000 | +1.1% | $389 / Sq Ft |
| 10/06/2024 10/06/24 | For Sale | $999,000 | +3.5% | $385 / Sq Ft |
| 04/04/2022 04/04/22 | Sold | $965,000 | -0.2% | $320 / Sq Ft |
| 03/06/2022 03/06/22 | Pending | -- | -- | -- |
| 03/06/2022 03/06/22 | For Sale | $967,000 | +27.2% | $321 / Sq Ft |
| 08/07/2019 08/07/19 | Sold | $760,000 | -0.7% | $293 / Sq Ft |
| 06/25/2019 06/25/19 | Pending | -- | -- | -- |
| 06/21/2019 06/21/19 | For Sale | $765,000 | +11.5% | $295 / Sq Ft |
| 09/20/2012 09/20/12 | Sold | $686,000 | -1.3% | $264 / Sq Ft |
| 08/24/2012 08/24/12 | Pending | -- | -- | -- |
| 08/21/2012 08/21/12 | For Sale | $694,900 | -- | $268 / Sq Ft |
Tax History
| Year | Tax Paid | Tax Assessment Tax Assessment Total Assessment is a certain percentage of the fair market value that is determined by local assessors to be the total taxable value of land and additions on the property. | Land | Improvement |
|---|---|---|---|---|
| 2024 | $11,484 | $1,000,080 | $420,000 | $580,080 |
| 2023 | $10,386 | $935,655 | $393,000 | $542,655 |
| 2022 | $8,845 | $796,861 | $374,400 | $422,461 |
| 2021 | $8,514 | $767,043 | $360,000 | $407,043 |
| 2020 | $8,534 | $764,565 | $360,000 | $404,565 |
| 2019 | $8,310 | $735,405 | $349,500 | $385,905 |
| 2018 | $8,235 | $728,793 | $346,000 | $382,793 |
| 2017 | $8,131 | $719,585 | $339,300 | $380,285 |
| 2016 | $7,568 | $705,285 | $325,000 | $380,285 |
| 2015 | $7,356 | $705,285 | $325,000 | $380,285 |
| 2014 | $7,492 | $718,293 | $325,000 | $393,293 |
Mortgage History
| Date | Status | Loan Amount | Loan Type |
|---|---|---|---|
| Open | $808,000 | New Conventional | |
| Closed | $808,000 | New Conventional | |
| Previous Owner | $650,000 | New Conventional | |
| Previous Owner | $608,000 | New Conventional | |
| Previous Owner | $661,450 | VA | |
| Previous Owner | $560,000 | New Conventional | |
| Previous Owner | $432,800 | New Conventional | |
| Previous Owner | $317,500 | No Value Available |
Deed History
| Date | Type | Sale Price | Title Company |
|---|---|---|---|
| Deed | $1,010,000 | Commonwealth Land Title | |
| Deed | $1,010,000 | Commonwealth Land Title | |
| Warranty Deed | $760,000 | Pruitt Title Llc | |
| Interfamily Deed Transfer | -- | None Available | |
| Warranty Deed | $686,000 | -- | |
| Warranty Deed | $700,000 | -- | |
| Deed | $541,000 | -- | |
| Deed | $396,877 | -- |
Similar Homes in Alexandria, VA
Source: Bright MLS
MLS Number: VAAX2038612
APN: 058.04-05-16
- 5271 Colonel Johnson Ln
- 5249 Brawner Place
- 5117 Grimm Dr
- 5109 Knapp Place
- 5238 Brawner Place
- 5112 Donovan Dr Unit 109
- 5116 Donovan Dr Unit 202
- 5267 Pocosin Ln
- 257 Medlock Ln
- 129 Cambria Walk
- 400 Cameron Station Blvd Unit 301
- 182 Martin Ln
- 181 Cameron Station Blvd
- 5126 Cambria Way Unit 102
- 245 S Pickett St Unit 202
- 247 S S Pickett St S Unit 302
- 261 S Pickett St Unit 302
- 435 Cameron Station Blvd
- 4976 Lachlan Mews
- 4968 Lachlan Mews
