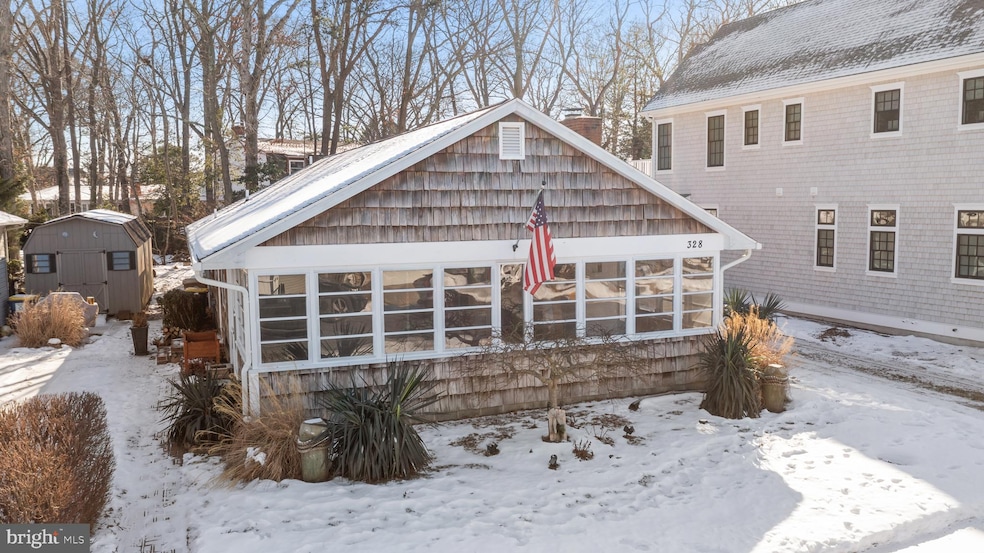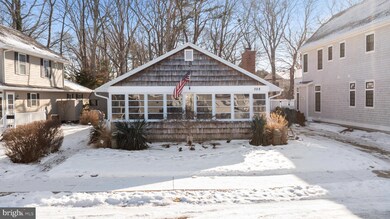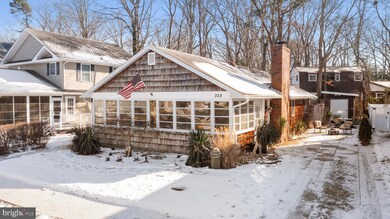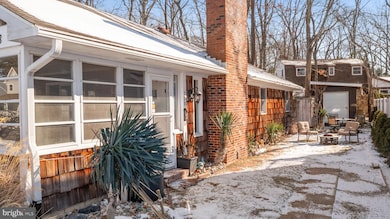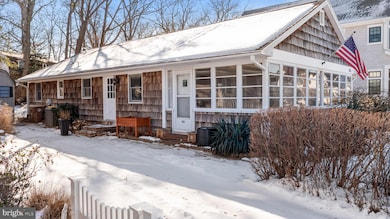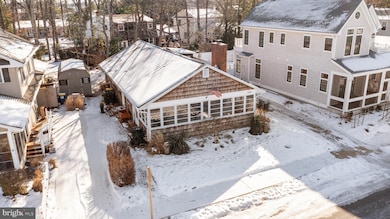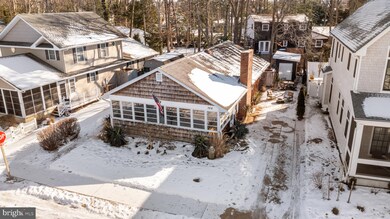
328 Hickman St Rehoboth Beach, DE 19971
Highlights
- A-Frame Home
- Backs to Trees or Woods
- Sun or Florida Room
- Rehoboth Elementary School Rated A
- Attic
- 4-minute walk to Rehoboth Canal Walk
About This Home
As of March 2025Downtown Rehoboth Beach – Prime Location! Nestled within the city limits, this charming coastal cottage is just a short walk to the beach, boardwalk, award-winning restaurants, and the endless shopping opportunities that make Rehoboth Beach so desirable. Located in the prestigious Country Club Estates, this rarely available home exudes vintage charm and is ready for your family to create lasting beachside memories. Step onto the welcoming screened porch, where you can enjoy your morning coffee or unwind with a glass of wine after a perfect day at the beach. Inside, an open-concept layout seamlessly connects the kitchen, with its breakfast bar, to the dining area and family room. The vaulted ceiling enhances the sense of space, while the large brick wood-burning fireplace creates a cozy ambiance—perfect for crisp summer nights or chilly winter days. The primary bedroom includes a full en-suite bathroom, with two additional bedrooms and another full bath completing this beach retreat. And no beach home is complete without a private outdoor shower to rinse off after sun-soaked days in the sand. Entertaining is effortless in the spacious backyard, featuring a fire pit and barbecue area, ensuring your guests enjoy the ultimate coastal experience. Parking is a breeze with a private driveway for off-street parking plus two assigned street spaces in front of the home. Don’t miss this rare opportunity—schedule your private tour today!
Home Details
Home Type
- Single Family
Est. Annual Taxes
- $1,409
Year Built
- Built in 1968
Lot Details
- 5,204 Sq Ft Lot
- Lot Dimensions are 52x100
- Downtown Location
- Backs to Trees or Woods
Home Design
- A-Frame Home
- Cottage
- Block Foundation
- Stick Built Home
- Cedar
Interior Spaces
- 1,700 Sq Ft Home
- Property has 1 Level
- Ceiling Fan
- Brick Fireplace
- Window Screens
- Family Room
- Dining Room
- Sun or Florida Room
- Carpet
- Crawl Space
- Attic
Kitchen
- Eat-In Kitchen
- Dishwasher
- Kitchen Island
Bedrooms and Bathrooms
- 3 Main Level Bedrooms
- Cedar Closet
- 2 Full Bathrooms
Laundry
- Laundry Room
- Laundry on main level
Parking
- 3 Parking Spaces
- 3 Driveway Spaces
- 2 Assigned Parking Spaces
Accessible Home Design
- No Interior Steps
- Level Entry For Accessibility
Outdoor Features
- Outdoor Shower
- Enclosed patio or porch
- Exterior Lighting
Utilities
- 90% Forced Air Heating and Cooling System
- 120/240V
- 60 Gallon+ Electric Water Heater
Community Details
- No Home Owners Association
- $20 Recreation Fee
- Association fees include snow removal
- Country Club Estates Subdivision
- Property Manager
Listing and Financial Details
- Tax Lot 12
- Assessor Parcel Number 334-19.08-61.00
Map
Home Values in the Area
Average Home Value in this Area
Property History
| Date | Event | Price | Change | Sq Ft Price |
|---|---|---|---|---|
| 03/24/2025 03/24/25 | Sold | $1,325,000 | -11.7% | $779 / Sq Ft |
| 02/16/2025 02/16/25 | Pending | -- | -- | -- |
| 02/10/2025 02/10/25 | Price Changed | $1,500,000 | -11.8% | $882 / Sq Ft |
| 01/24/2025 01/24/25 | For Sale | $1,700,000 | -- | $1,000 / Sq Ft |
Tax History
| Year | Tax Paid | Tax Assessment Tax Assessment Total Assessment is a certain percentage of the fair market value that is determined by local assessors to be the total taxable value of land and additions on the property. | Land | Improvement |
|---|---|---|---|---|
| 2024 | $1,008 | $20,450 | $6,250 | $14,200 |
| 2023 | $1,007 | $20,450 | $6,250 | $14,200 |
| 2022 | $972 | $20,450 | $6,250 | $14,200 |
| 2021 | $963 | $20,450 | $6,250 | $14,200 |
| 2020 | $960 | $20,450 | $6,250 | $14,200 |
| 2019 | $961 | $20,450 | $6,250 | $14,200 |
| 2018 | $898 | $20,450 | $0 | $0 |
| 2017 | $860 | $20,450 | $0 | $0 |
| 2016 | $817 | $20,450 | $0 | $0 |
| 2015 | $781 | $20,450 | $0 | $0 |
| 2014 | $775 | $20,450 | $0 | $0 |
Deed History
| Date | Type | Sale Price | Title Company |
|---|---|---|---|
| Deed | $1,325,000 | None Listed On Document | |
| Deed | $1,325,000 | None Listed On Document | |
| Deed | -- | -- |
Similar Homes in Rehoboth Beach, DE
Source: Bright MLS
MLS Number: DESU2077420
APN: 334-19.08-61.00
- 341 Hickman St
- 313 Hickman St
- 113 Canal St
- 300 Hickman St
- 1 6th St Unit B
- 31B 6th St
- 507 Jones Ln
- 109 Country Club Dr
- 20288 State Rd Unit 20
- 20322 State Rd Unit 3
- 22 Canal Landing Ct
- 20362 State Rd
- 409 Rehoboth Ave Unit 4
- 409 Rehoboth Ave Unit 25
- 409 Rehoboth Ave Unit F-12
- 37601 Atlantic St Unit 8
- 1018 Scarborough Ave
- 209 New Castle St
- 20374 Blue Point Dr Unit 3203
- 73 Sussex St
