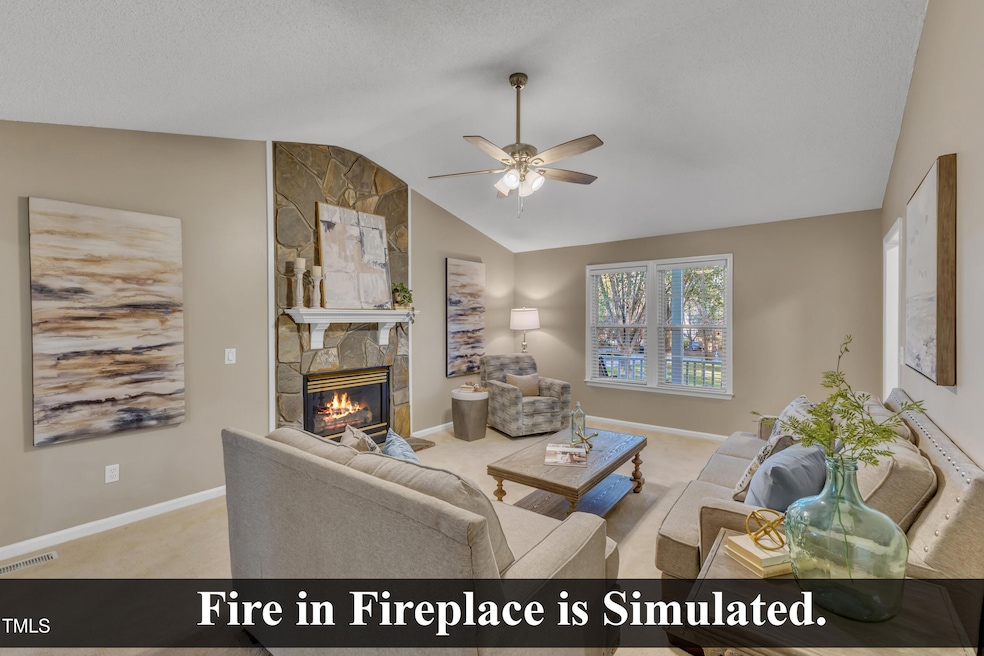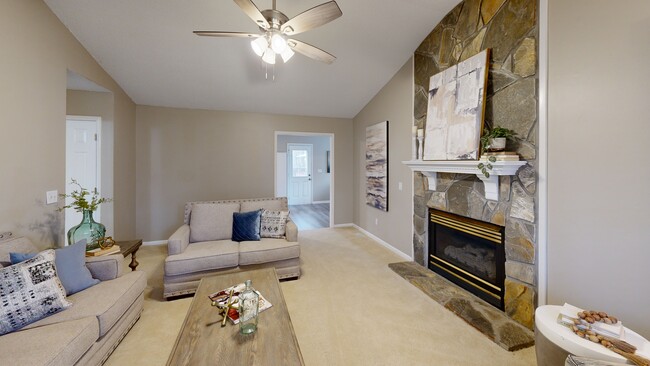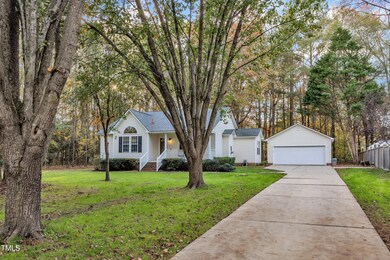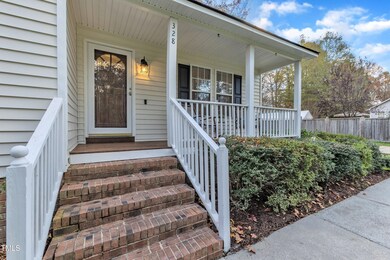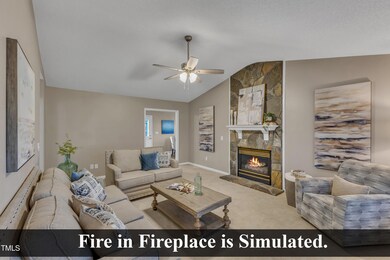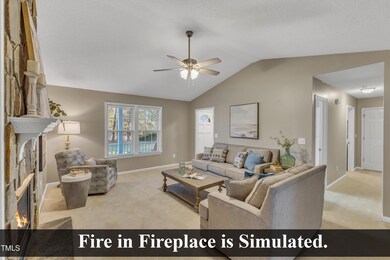
328 Indigo Place Garner, NC 27529
Cleveland NeighborhoodHighlights
- Deck
- Cathedral Ceiling
- No HOA
- Cleveland Elementary School Rated A-
- Private Yard
- 2 Car Detached Garage
About This Home
As of January 2025Discover your own private haven nestled among mature hardwood trees in this beautifully updated ranch-style home! The welcoming foyer invites you into a spacious living area, featuring vaulted ceilings and a stunning stone fireplace—perfect for cozy evenings. Freshly painted and boasting new flooring throughout, this home feels brand new! The kitchen shines with newer stainless steel appliances, making meal prep a breeze. With a desirable split floor plan, the primary suite offers privacy and comfort, complete with vaulted ceilings, dual vanities, and walk in closet. The outdoor space is equally impressive, featuring a large deck, hot tub, and a peaceful backyard for ultimate relaxation or entertaining. An oversized detached 2-car garage provides ample storage and workspace. Located in a highly sought-after school district and with no HOA, this 3-bedroom, 2-bath home offers the perfect blend of tranquility and convenience. Roof replaced in 2019. HVAC in 2018. Don't miss this rare opportunity to make it yours!
Home Details
Home Type
- Single Family
Est. Annual Taxes
- $1,355
Year Built
- Built in 1995
Lot Details
- 0.71 Acre Lot
- Landscaped with Trees
- Private Yard
Parking
- 2 Car Detached Garage
- 6 Open Parking Spaces
Home Design
- Pillar, Post or Pier Foundation
- Architectural Shingle Roof
- Vinyl Siding
Interior Spaces
- 1,295 Sq Ft Home
- 1-Story Property
- Cathedral Ceiling
- Ceiling Fan
- Gas Log Fireplace
- Entrance Foyer
- Living Room with Fireplace
- Dining Room
- Basement
- Crawl Space
Kitchen
- Electric Range
- Microwave
- Dishwasher
Flooring
- Carpet
- Luxury Vinyl Tile
- Vinyl
Bedrooms and Bathrooms
- 3 Bedrooms
- Walk-In Closet
- 2 Full Bathrooms
- Double Vanity
- Bathtub with Shower
Laundry
- Laundry Room
- Dryer
- Washer
Home Security
- Indoor Smart Camera
- Smart Thermostat
Outdoor Features
- Deck
- Rain Gutters
- Front Porch
Schools
- Cleveland Elementary And Middle School
- Cleveland High School
Utilities
- Central Heating and Cooling System
- Heat Pump System
- Electric Water Heater
- Septic Tank
Community Details
- No Home Owners Association
- South Forest Subdivision
Listing and Financial Details
- Assessor Parcel Number 06E02036S
Map
Home Values in the Area
Average Home Value in this Area
Property History
| Date | Event | Price | Change | Sq Ft Price |
|---|---|---|---|---|
| 01/28/2025 01/28/25 | Sold | $340,000 | -2.8% | $263 / Sq Ft |
| 12/21/2024 12/21/24 | Pending | -- | -- | -- |
| 12/09/2024 12/09/24 | Price Changed | $349,900 | -4.1% | $270 / Sq Ft |
| 11/22/2024 11/22/24 | For Sale | $365,000 | -- | $282 / Sq Ft |
Tax History
| Year | Tax Paid | Tax Assessment Tax Assessment Total Assessment is a certain percentage of the fair market value that is determined by local assessors to be the total taxable value of land and additions on the property. | Land | Improvement |
|---|---|---|---|---|
| 2024 | $1,355 | $167,260 | $50,770 | $116,490 |
| 2023 | $1,309 | $167,260 | $50,770 | $116,490 |
| 2022 | $1,376 | $167,260 | $50,770 | $116,490 |
| 2021 | $1,376 | $167,260 | $50,770 | $116,490 |
| 2020 | $1,392 | $167,260 | $50,770 | $116,490 |
| 2019 | $1,392 | $167,260 | $50,770 | $116,490 |
| 2018 | $0 | $125,090 | $31,380 | $93,710 |
| 2017 | $1,066 | $125,090 | $31,380 | $93,710 |
| 2016 | $1,066 | $125,090 | $31,380 | $93,710 |
| 2015 | $1,066 | $125,090 | $31,380 | $93,710 |
| 2014 | $1,066 | $125,090 | $31,380 | $93,710 |
Mortgage History
| Date | Status | Loan Amount | Loan Type |
|---|---|---|---|
| Open | $272,000 | New Conventional | |
| Previous Owner | $80,000 | Credit Line Revolving | |
| Previous Owner | $164,518 | VA | |
| Previous Owner | $166,663 | VA |
Deed History
| Date | Type | Sale Price | Title Company |
|---|---|---|---|
| Warranty Deed | $340,000 | None Listed On Document | |
| Warranty Deed | $176,000 | None Available |
About the Listing Agent
Sherry's Other Listings
Source: Doorify MLS
MLS Number: 10064645
APN: 06E02036S
- 419 Joy Dr
- Lot 28-30 Joy Dr
- 2782 N Shiloh Rd
- 61 Langdon Pointe Dr
- 270 S Ridge Dr
- 197 Royal Oak Ln
- 103 Mayfair Ct
- 202 Wimbledon Ct
- 101 Wimbledon Ct
- 166 Weldon Dr
- Lot 2a S Shiloh Rd
- 905 Tyler Ct
- 57 Chaney Dr
- 201 Alice Dr
- 248 Southgate Dr
- 34 Tea Olive Ct
- 189 Tennyson Dr Unit 236
- 153 Tennyson Dr Unit 235
- 103 Ellsworth Ct Unit 175
- 205 E Fountainhead Ln Unit 159
