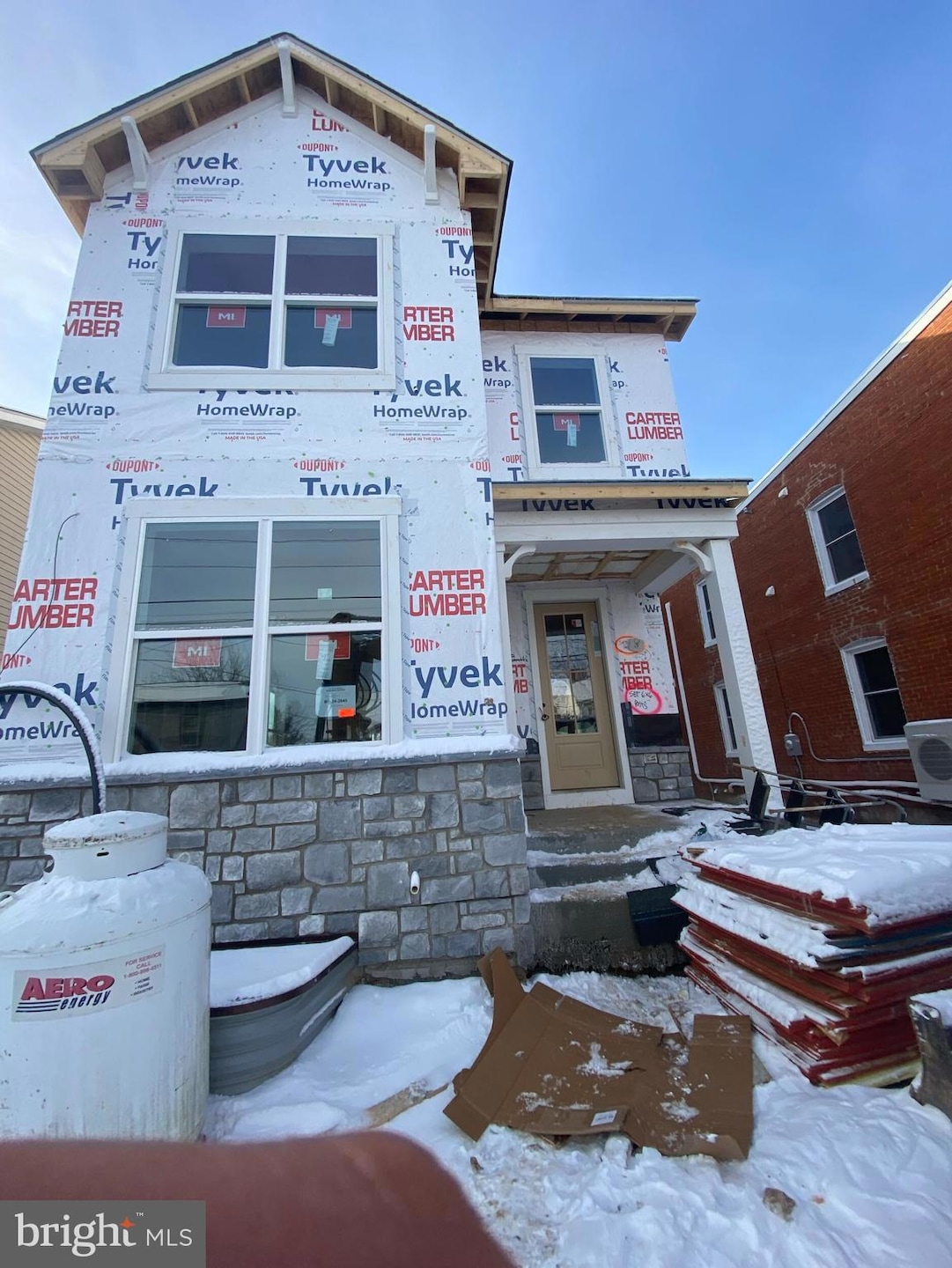
PENDING
NEW CONSTRUCTION
328 Madison St Frederick, MD 21701
Carrollton NeighborhoodEstimated payment $4,281/month
Total Views
607
4
Beds
3.5
Baths
3,129
Sq Ft
$233
Price per Sq Ft
Highlights
- New Construction
- Engineered Wood Flooring
- No HOA
- Recreation Room
- Ceiling height of 9 feet or more
- 2 Car Detached Garage
About This Home
This home by Laine Street Homes is sold and is recorded for comparable purposes only. Reach out to build your new home today.
Home Details
Home Type
- Single Family
Est. Annual Taxes
- $2,629
Year Built
- Built in 2025 | New Construction
Lot Details
- 4,004 Sq Ft Lot
- Property is in excellent condition
- Property is zoned DR
Parking
- 2 Car Detached Garage
- Rear-Facing Garage
Home Design
- Bungalow
- Slab Foundation
- Advanced Framing
- Batts Insulation
- Shingle Roof
- Architectural Shingle Roof
- Shake Siding
- Vinyl Siding
- Passive Radon Mitigation
- Concrete Perimeter Foundation
- Tile
Interior Spaces
- Property has 3 Levels
- Ceiling height of 9 feet or more
- Entrance Foyer
- Family Room
- Living Room
- Dining Room
- Recreation Room
- Laundry Room
Flooring
- Engineered Wood
- Ceramic Tile
Bedrooms and Bathrooms
- En-Suite Primary Bedroom
Finished Basement
- Heated Basement
- Connecting Stairway
- Drainage System
Utilities
- Forced Air Heating and Cooling System
- 200+ Amp Service
- Electric Water Heater
Community Details
- No Home Owners Association
- Downtown Frederick Subdivision
Listing and Financial Details
- Tax Lot 2
- Assessor Parcel Number 1102605958
Map
Create a Home Valuation Report for This Property
The Home Valuation Report is an in-depth analysis detailing your home's value as well as a comparison with similar homes in the area
Home Values in the Area
Average Home Value in this Area
Tax History
| Year | Tax Paid | Tax Assessment Tax Assessment Total Assessment is a certain percentage of the fair market value that is determined by local assessors to be the total taxable value of land and additions on the property. | Land | Improvement |
|---|---|---|---|---|
| 2024 | $4,305 | $230,067 | $0 | $0 |
| 2023 | $4,341 | $238,800 | $0 | $0 |
| 2022 | $4,052 | $223,400 | $102,800 | $120,600 |
| 2021 | $3,687 | $202,633 | $0 | $0 |
| 2020 | $3,305 | $181,867 | $0 | $0 |
| 2019 | $2,936 | $161,100 | $62,800 | $98,300 |
| 2018 | $2,961 | $161,033 | $0 | $0 |
| 2017 | $2,930 | $161,100 | $0 | $0 |
| 2016 | $3,018 | $160,900 | $0 | $0 |
| 2015 | $3,018 | $160,900 | $0 | $0 |
| 2014 | $3,018 | $160,900 | $0 | $0 |
Source: Public Records
Property History
| Date | Event | Price | Change | Sq Ft Price |
|---|---|---|---|---|
| 01/22/2025 01/22/25 | Pending | -- | -- | -- |
| 01/22/2025 01/22/25 | For Sale | $727,738 | +159.4% | $233 / Sq Ft |
| 09/15/2023 09/15/23 | Sold | $280,500 | +14.0% | $239 / Sq Ft |
| 07/10/2023 07/10/23 | For Sale | $246,000 | -12.3% | $209 / Sq Ft |
| 02/23/2023 02/23/23 | Off Market | $280,500 | -- | -- |
| 02/10/2023 02/10/23 | For Sale | $246,000 | -25.5% | $209 / Sq Ft |
| 01/31/2023 01/31/23 | Sold | $330,000 | -5.4% | $281 / Sq Ft |
| 01/09/2023 01/09/23 | Pending | -- | -- | -- |
| 01/03/2023 01/03/23 | For Sale | $349,000 | +5.8% | $297 / Sq Ft |
| 12/30/2022 12/30/22 | Off Market | $330,000 | -- | -- |
| 11/16/2022 11/16/22 | For Sale | $349,000 | 0.0% | $297 / Sq Ft |
| 10/20/2022 10/20/22 | Pending | -- | -- | -- |
| 09/17/2022 09/17/22 | Price Changed | $349,000 | 0.0% | $297 / Sq Ft |
| 09/17/2022 09/17/22 | For Sale | $349,000 | +5.8% | $297 / Sq Ft |
| 08/07/2022 08/07/22 | Off Market | $330,000 | -- | -- |
| 07/26/2022 07/26/22 | Price Changed | $420,000 | -6.7% | $357 / Sq Ft |
| 06/25/2022 06/25/22 | For Sale | $450,000 | -- | $383 / Sq Ft |
Source: Bright MLS
Deed History
| Date | Type | Sale Price | Title Company |
|---|---|---|---|
| Deed | $155,000 | None Listed On Document | |
| Deed | $280,500 | Old Republic National Title In | |
| Deed | $315,000 | -- |
Source: Public Records
Mortgage History
| Date | Status | Loan Amount | Loan Type |
|---|---|---|---|
| Previous Owner | $266,475 | New Conventional |
Source: Public Records
Similar Homes in Frederick, MD
Source: Bright MLS
MLS Number: MDFR2058746
APN: 02-036932
Nearby Homes
- 332 Madison St
- 442 W South St
- 304 Canberra Ct
- 200 Washington St
- 143 W South St
- 277 W Patrick St
- 164 W All Saints St
- 5 College Ave Unit E
- 208 Broadway St
- 315 Redwood Ave
- 317 Catoctin Ave
- 100 W All Saints St
- 305 S Market St
- 435 S Market St
- 155, 157, 159 W Patrick
- 214 Carroll Pkwy
- 107 Catoctin Ave
- 19 E South St
- 413 Shannon Ct
- 124 W Church St
