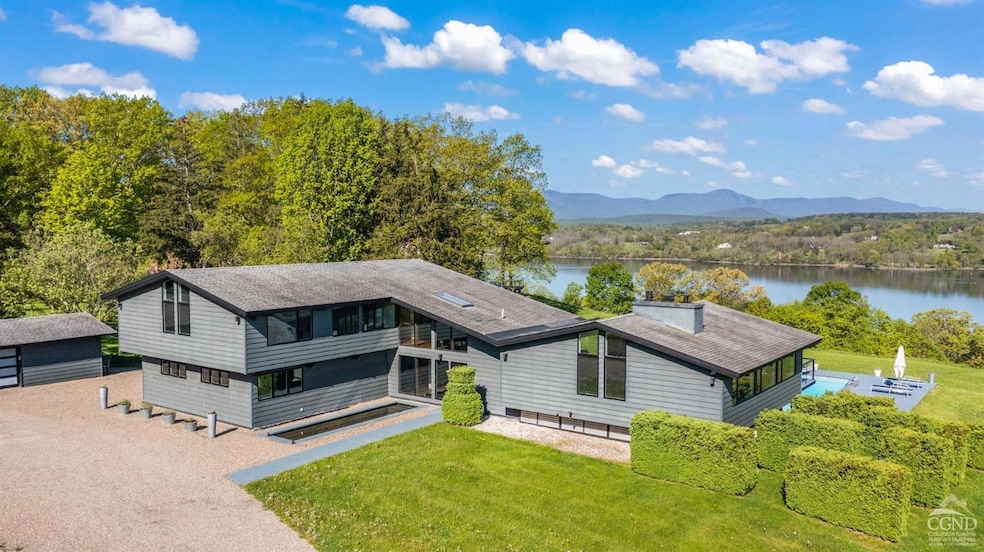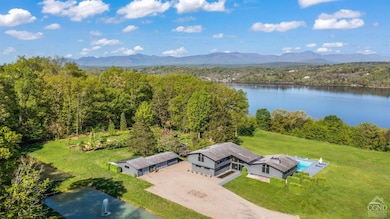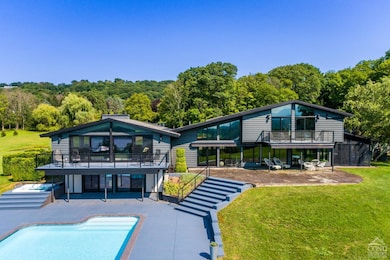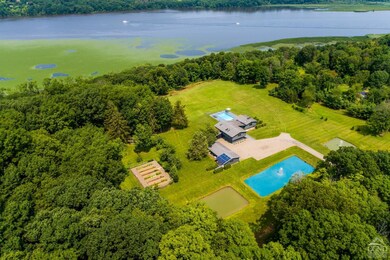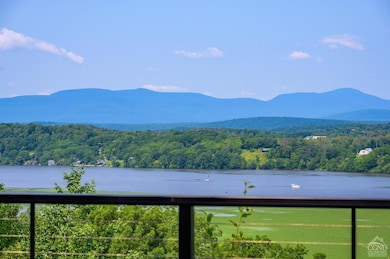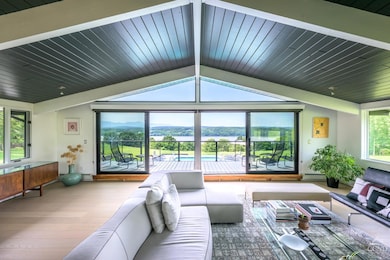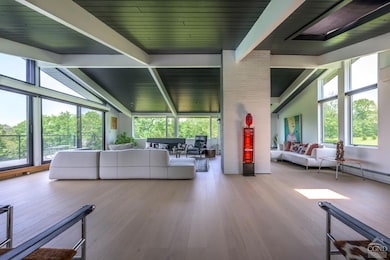
328 Mt Merino Rd Hudson, NY 12534
Highlights
- Hudson River Views
- Fireplace in Kitchen
- Secluded Lot
- 15.6 Acre Lot
- Contemporary Architecture
- Wood Flooring
About This Home
As of April 2025This stunning contemporary home sits of 15.6 private acres with jaw-dropping views of the Hudson River. The property has been completely and meticulously transformed by its current owners to fit seamlessly into the landscape. Entering the gates and passing the ponds, it is clear that this is an oasis of calm and tranquility. Touring the property you learn about its systems and sustainability. In addition to the home you will take in the rivers beauty, rolling grounds, terraced entertaining areas, a cantilevered viewing deck perched on the river, large in-ground heated salt water diving pool, designed flower/vegetable gardens, and gated with 10 acres fenced for privacy. The home itself boasts an open floor plan with high ceilings in the living room and double sided fireplace. Mountain and river views from the oversized plate glass windows and doors throughout the property. The current four bedrooms with three and a half baths easily converts into six bedrooms. This Smart Home is completely turn key and includes mechanical and technical elements that far exceed expectations. With a touch of a home panel or phone you can control temperature, lights, gates, fountains, security cameras, and speakers. There is also a triple water treatment system, high efficiency climate control system, partial solar power, and dedicated well for outdoor watering systems. Large Chef's kitchen with Subzero and Miele appliances with indoor and screened dining areas. Three car garage, and service providers for grounds maintenance and home services are established. Complete privacy on beautiful Mount Merino river property with large acreage rarely comes available. Eight minutes from Downtown Hudson, Amtrak Station and Catskills.
Home Details
Home Type
- Single Family
Est. Annual Taxes
- $24,715
Year Built
- Built in 1969
Lot Details
- 15.6 Acre Lot
- Secluded Lot
- Property is in excellent condition
Parking
- 3 Car Detached Garage
Property Views
- Hudson River
- Catskills
- Mountain
- Park or Greenbelt
Home Design
- Contemporary Architecture
- Post and Beam
- Split Level Home
- Tri-Level Property
- Slab Foundation
- Poured Concrete
- Wood Walls
- Frame Construction
- Asphalt Roof
Interior Spaces
- 3,800 Sq Ft Home
- Paneling
- Sheet Rock Walls or Ceilings
- Thermal Windows
- Family Room with Fireplace
- 2 Fireplaces
- Living Room with Fireplace
- Dining Room
- Den
- Home Security System
Kitchen
- Built-In Oven
- Range
- Microwave
- Freezer
- Dishwasher
- Fireplace in Kitchen
Flooring
- Wood
- Ceramic Tile
Bedrooms and Bathrooms
- 4 Bedrooms
Laundry
- Dryer
- Washer
Finished Basement
- Walk-Out Basement
- Dry Basement System
Eco-Friendly Details
- Solar Heating System
Utilities
- Forced Air Heating System
- Baseboard Heating
- Hot Water Heating System
- Generator Hookup
- 220 Volts
- 110 Volts
- Power Generator
- Water Treatment System
- Well
- Electric Water Heater
- Septic Tank
Listing and Financial Details
- Assessor Parcel Number 104000119133100
- $1,150,000 special tax assessment
Map
Home Values in the Area
Average Home Value in this Area
Property History
| Date | Event | Price | Change | Sq Ft Price |
|---|---|---|---|---|
| 04/18/2025 04/18/25 | Sold | $3,250,000 | -7.0% | $855 / Sq Ft |
| 04/12/2025 04/12/25 | Pending | -- | -- | -- |
| 02/23/2025 02/23/25 | For Sale | $3,495,000 | -- | $920 / Sq Ft |
Tax History
| Year | Tax Paid | Tax Assessment Tax Assessment Total Assessment is a certain percentage of the fair market value that is determined by local assessors to be the total taxable value of land and additions on the property. | Land | Improvement |
|---|---|---|---|---|
| 2024 | $24,715 | $1,150,000 | $291,000 | $859,000 |
| 2023 | $24,684 | $1,150,000 | $291,000 | $859,000 |
| 2022 | $25,056 | $1,150,000 | $291,000 | $859,000 |
| 2021 | $25,800 | $1,150,000 | $291,000 | $859,000 |
| 2020 | $26,331 | $1,150,000 | $291,000 | $859,000 |
| 2019 | $27,349 | $1,050,000 | $315,000 | $735,000 |
| 2018 | $27,349 | $1,050,000 | $315,000 | $735,000 |
| 2017 | $27,664 | $1,050,000 | $315,000 | $735,000 |
| 2016 | $28,661 | $1,050,000 | $315,000 | $735,000 |
| 2015 | -- | $808,700 | $255,000 | $553,700 |
| 2014 | -- | $795,000 | $225,000 | $570,000 |
Mortgage History
| Date | Status | Loan Amount | Loan Type |
|---|---|---|---|
| Open | $1,000,000 | Stand Alone Refi Refinance Of Original Loan |
Deed History
| Date | Type | Sale Price | Title Company |
|---|---|---|---|
| Deed | $796,000 | Mitchell Klein | |
| Deed | $796,000 | Mitchell Klein | |
| Deed | $875,000 | Scott D Shallo | |
| Deed | $875,000 | Scott D Shallo |
Similar Homes in Hudson, NY
Source: Columbia Greene Northern Dutchess MLS
MLS Number: 156104
APN: 104000-119-000-0001-033-100-0000
- 81 Hallenbeck Rd
- 462 Mount Merino Rd
- 127 Mt Merino Rd
- 51 Thorpe Rd
- 4401 State Route 23
- 357 New York 385
- 38 S Washington St
- 16 Murphy Dr
- 26 Hamburg Rd
- 26 S Washington St
- 19 S Franklin St
- 0 Route 20 & Prink Hill
- 0 I-90 & Route 5
- 79 S 3rd St Unit 81
- 10 N Franklin St
- 11 N Montgomery St
- 18 N Franklin St
- 15 N Warren St
- 0 Leeds Athens Rd Unit ONEH6333604
- 0 Leeds Athens Rd Unit 150101
