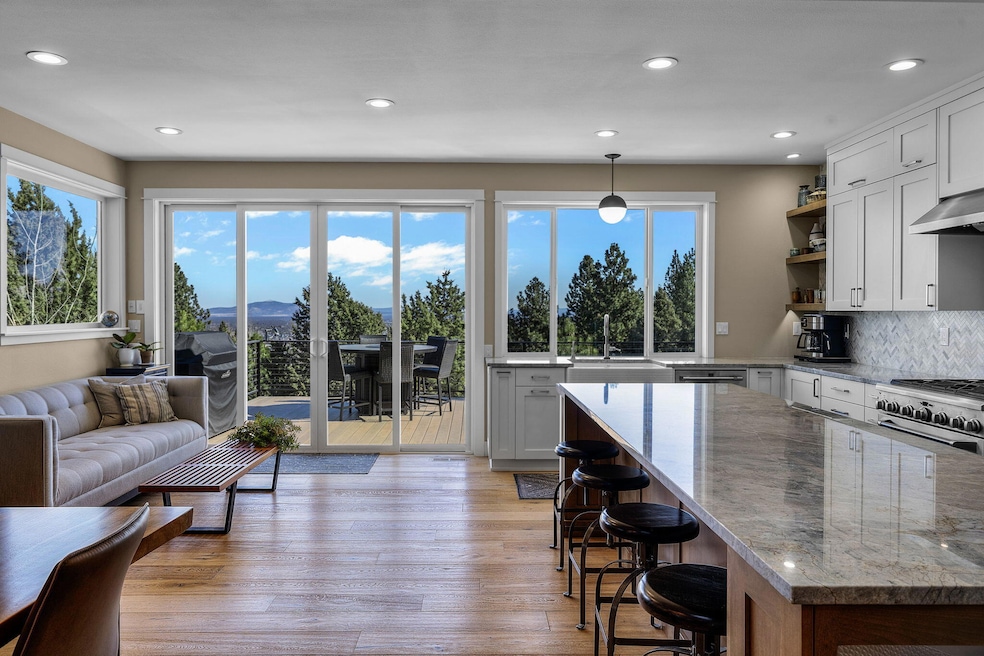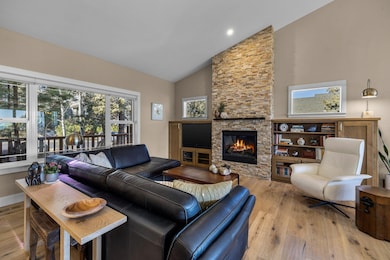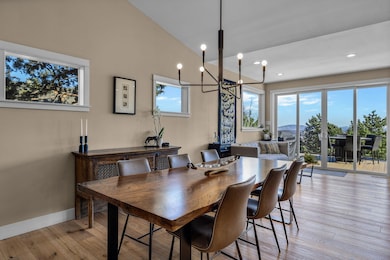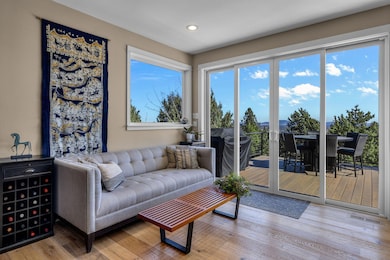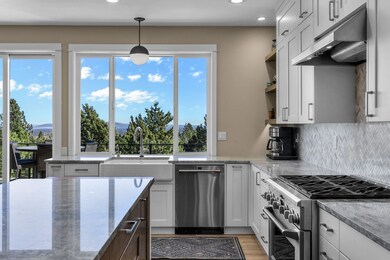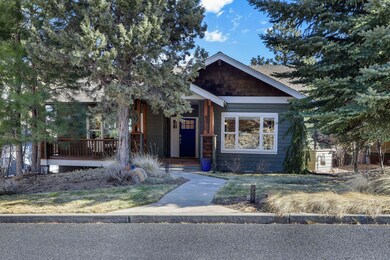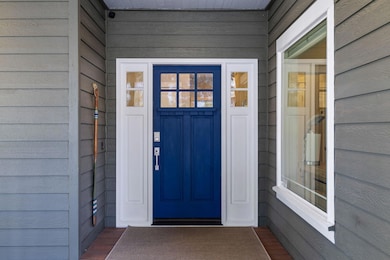
3280 NW Bungalow Dr Bend, OR 97701
Awbrey Butte NeighborhoodEstimated payment $7,776/month
Highlights
- Panoramic View
- Open Floorplan
- Vaulted Ceiling
- Pacific Crest Middle School Rated A-
- Craftsman Architecture
- Wood Flooring
About This Home
Perched on iconic Awbrey Butte, this timeless home blends modern and classic design. The great room features large windows with sweeping panoramic views to the north. A 2018 remodel, including a stunning addition, transformed the home into a masterpiece. The gourmet kitchen boasts Brazilian quartzite counters, custom cabinetry, large kitchen island, built-in dry bar, premium SS appliances, and walk-in pantry. Adjacent is a spacious 27'x 15' deck for outdoor entertaining. The main floor offers engineered white oak floors, a floor-to-ceiling fireplace, a designated office and a primary bedroom ensuite with dual walk-in closets and a soaking tub. The lower level with 3 bedrooms, media room, storage, and mudroom complete the space. The two-car garage includes an electric charger and overhead storage. Located in Bend's desirable central west side, this home is perfect for those who enjoy an active lifestyle.
Listing Agent
RE/MAX Key Properties Brokerage Phone: 541-610-5672 License #201206252

Open House Schedule
-
Saturday, April 26, 202512:00 to 2:00 pm4/26/2025 12:00:00 PM +00:004/26/2025 2:00:00 PM +00:00Hosted by Veronica TheriotAdd to Calendar
Home Details
Home Type
- Single Family
Est. Annual Taxes
- $7,854
Year Built
- Built in 2001
Lot Details
- 10,454 Sq Ft Lot
- Drip System Landscaping
- Sloped Lot
- Front Yard Sprinklers
- Property is zoned RS, RS
HOA Fees
- $39 Monthly HOA Fees
Parking
- 2 Car Attached Garage
- Alley Access
- Garage Door Opener
Property Views
- Panoramic
- City
- Mountain
Home Design
- Craftsman Architecture
- Northwest Architecture
- Stem Wall Foundation
- Frame Construction
- Composition Roof
Interior Spaces
- 3,416 Sq Ft Home
- 2-Story Property
- Open Floorplan
- Wired For Sound
- Built-In Features
- Dry Bar
- Vaulted Ceiling
- Ceiling Fan
- Gas Fireplace
- Double Pane Windows
- Vinyl Clad Windows
- Mud Room
- Great Room with Fireplace
- Living Room with Fireplace
- Home Office
- Bonus Room
Kitchen
- Eat-In Kitchen
- Range with Range Hood
- Microwave
- Dishwasher
- Wine Refrigerator
- Kitchen Island
- Tile Countertops
- Disposal
Flooring
- Wood
- Carpet
- Tile
- Vinyl
Bedrooms and Bathrooms
- 4 Bedrooms
- Primary Bedroom on Main
- Linen Closet
- Walk-In Closet
- Double Vanity
- Dual Flush Toilets
- Bathtub with Shower
- Bathtub Includes Tile Surround
Laundry
- Laundry Room
- Dryer
- Washer
Home Security
- Surveillance System
- Carbon Monoxide Detectors
- Fire and Smoke Detector
Eco-Friendly Details
- Watersense Fixture
- Smart Irrigation
Schools
- North Star Elementary School
- Pacific Crest Middle School
- Summit High School
Utilities
- Forced Air Heating and Cooling System
- Heating System Uses Natural Gas
- Heat Pump System
- Natural Gas Connected
- Water Heater
- Phone Available
- Cable TV Available
Listing and Financial Details
- Exclusions: Mini frig in the media room
- Tax Lot 165
- Assessor Parcel Number 203523
Community Details
Overview
- Awbrey Village Subdivision
- The community has rules related to covenants, conditions, and restrictions, covenants
- Electric Vehicle Charging Station
Recreation
- Tennis Courts
- Park
- Trails
- Snow Removal
Map
Home Values in the Area
Average Home Value in this Area
Tax History
| Year | Tax Paid | Tax Assessment Tax Assessment Total Assessment is a certain percentage of the fair market value that is determined by local assessors to be the total taxable value of land and additions on the property. | Land | Improvement |
|---|---|---|---|---|
| 2024 | $7,854 | $469,070 | -- | -- |
| 2023 | $7,281 | $455,410 | $0 | $0 |
| 2022 | $6,793 | $429,280 | $0 | $0 |
| 2021 | $6,803 | $416,780 | $0 | $0 |
| 2020 | $6,454 | $416,780 | $0 | $0 |
| 2019 | $6,274 | $404,650 | $0 | $0 |
| 2018 | $5,758 | $370,980 | $0 | $0 |
| 2017 | $5,100 | $328,690 | $0 | $0 |
| 2016 | $4,864 | $319,120 | $0 | $0 |
| 2015 | $4,729 | $309,830 | $0 | $0 |
| 2014 | $4,590 | $300,810 | $0 | $0 |
Property History
| Date | Event | Price | Change | Sq Ft Price |
|---|---|---|---|---|
| 04/03/2025 04/03/25 | Price Changed | $1,269,000 | -2.3% | $371 / Sq Ft |
| 03/07/2025 03/07/25 | For Sale | $1,299,000 | +175.6% | $380 / Sq Ft |
| 10/10/2014 10/10/14 | Sold | $471,400 | -1.6% | $195 / Sq Ft |
| 09/08/2014 09/08/14 | Pending | -- | -- | -- |
| 06/20/2014 06/20/14 | For Sale | $479,000 | -- | $198 / Sq Ft |
Deed History
| Date | Type | Sale Price | Title Company |
|---|---|---|---|
| Warranty Deed | $471,400 | Western Title & Escrow | |
| Warranty Deed | $540,500 | Deschutes County Title Co |
Mortgage History
| Date | Status | Loan Amount | Loan Type |
|---|---|---|---|
| Open | $500,000 | Credit Line Revolving | |
| Closed | $434,150 | New Conventional | |
| Closed | $100,000 | Credit Line Revolving | |
| Closed | $365,500 | New Conventional | |
| Closed | $377,120 | New Conventional | |
| Previous Owner | $391,946 | New Conventional | |
| Previous Owner | $405,375 | Unknown |
Similar Homes in Bend, OR
Source: Central Oregon Association of REALTORS®
MLS Number: 220196987
APN: 203523
- 3311 NW Bungalow Dr
- 3202 NW Fairway Heights Dr
- 3459 NW Denali Ln
- 3081 NW Craftsman Dr
- 3209 NW Fairway Heights Dr
- 1255 NW Constellation Dr
- 1238 NW Remarkable Dr
- 1327 N West Constellation Dr
- 789 NW Yosemite Dr
- 3434 NW Bryce Canyon Ln
- 3229 NW Fairway Heights Dr
- 1010 N West Yosemite Dr
- 3081 NW Colonial Dr
- 1298 NW Remarkable Dr
- 3241 NW Fairway Heights Dr
- 3615 NW Falcon Ridge
- 900 NW Chelsea Loop
- 1352 NW Constellation Dr
- 3063 NW Duffy Dr
- 3059 NW Hidden Ridge Dr NW
